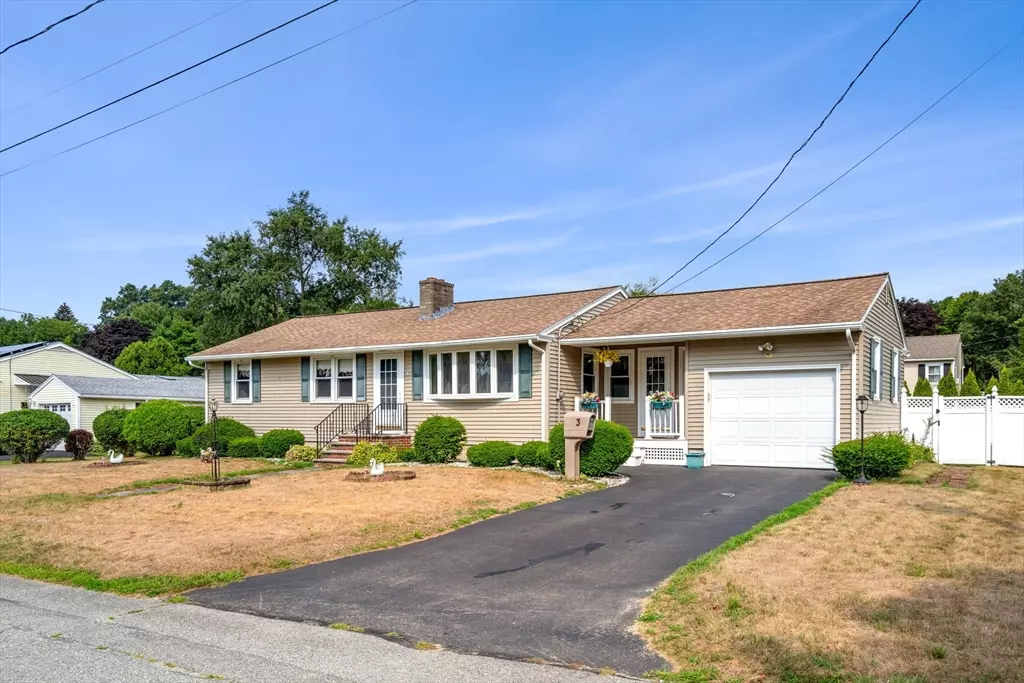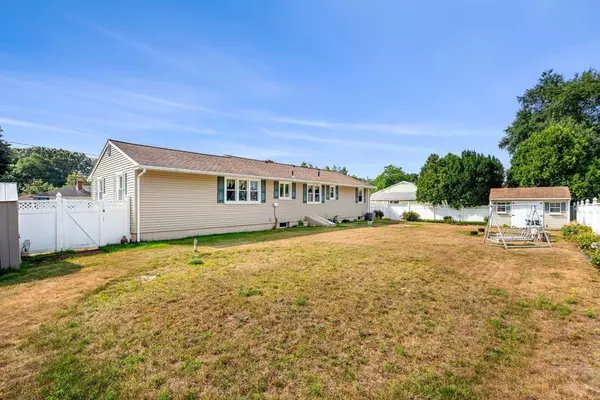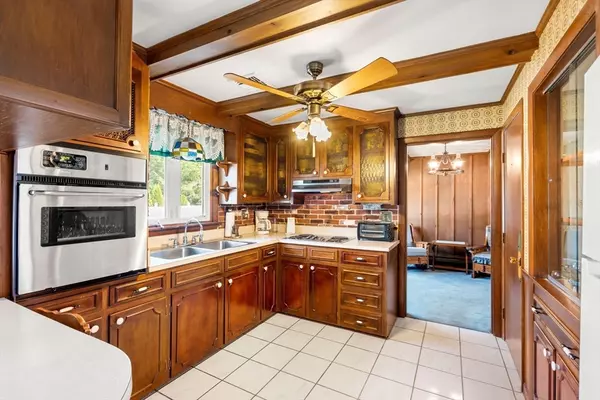$560,000
$529,000
5.9%For more information regarding the value of a property, please contact us for a free consultation.
3 Beds
1 Bath
2,126 SqFt
SOLD DATE : 09/12/2024
Key Details
Sold Price $560,000
Property Type Single Family Home
Sub Type Single Family Residence
Listing Status Sold
Purchase Type For Sale
Square Footage 2,126 sqft
Price per Sqft $263
MLS Listing ID 73272252
Sold Date 09/12/24
Style Ranch
Bedrooms 3
Full Baths 1
HOA Y/N false
Year Built 1962
Annual Tax Amount $5,308
Tax Year 2024
Lot Size 10,018 Sqft
Acres 0.23
Property Description
This lovely, immaculate ranch style home offers a big fenced in yard, pristine condition inside & out with many valuable updates over the years like siding, roof, windows...Beautifully cared for & loved by one family for many years. Inside you'll find a nicely sized eat in kitchen with wood cabinetry, custom built in china cabinet, peninsula w/ seating and space for a good size table. Living room fills with natural sunlight through the many windows, has fireplace & wood floors under carpet. All 3 bedrooms have wood floors and good closet space as well. Full bath with tub & Shower on 1st floor. Plus sitting room, garage access on 1st floor. Large nicely finished lower level w/ tons of storage, bonus room w/ stove, laundry hookups, sink previously used as 2nd kitchen with bulkhead. Set peacefully in a really lovely neighborhood with great neighbors. This location is convenient to 93/495 for shopping, restaurants, commuters. Visit during open house Sunday 11-1. Offers due by Monday at 12
Location
State MA
County Essex
Zoning RD
Direction Showing time - showings during open house events Friday 4-6, Saturday & Sunday 11-1
Rooms
Family Room Closet, Flooring - Wall to Wall Carpet, Open Floorplan
Basement Full, Partially Finished, Walk-Out Access, Bulkhead
Primary Bedroom Level First
Kitchen Closet/Cabinets - Custom Built, Dining Area
Interior
Interior Features Sitting Room, Internet Available - Unknown
Heating Baseboard, Natural Gas
Cooling Central Air
Flooring Wood, Tile, Carpet, Flooring - Wall to Wall Carpet
Fireplaces Number 1
Fireplaces Type Living Room
Appliance Range
Laundry In Basement
Exterior
Exterior Feature Porch, Patio, Storage, Professional Landscaping
Garage Spaces 1.0
Community Features Public Transportation, Shopping, Park, Walk/Jog Trails, Stable(s), Golf, Medical Facility, Laundromat, Bike Path, Conservation Area, Highway Access, Private School, Public School
Waterfront false
Roof Type Shingle
Total Parking Spaces 4
Garage Yes
Building
Lot Description Cleared, Level
Foundation Concrete Perimeter
Sewer Public Sewer
Water Public
Others
Senior Community false
Read Less Info
Want to know what your home might be worth? Contact us for a FREE valuation!

Our team is ready to help you sell your home for the highest possible price ASAP
Bought with Rocky MacDonald • Elite Realty Experts, LLC
GET MORE INFORMATION

Real Estate Agent | Lic# 9532671







