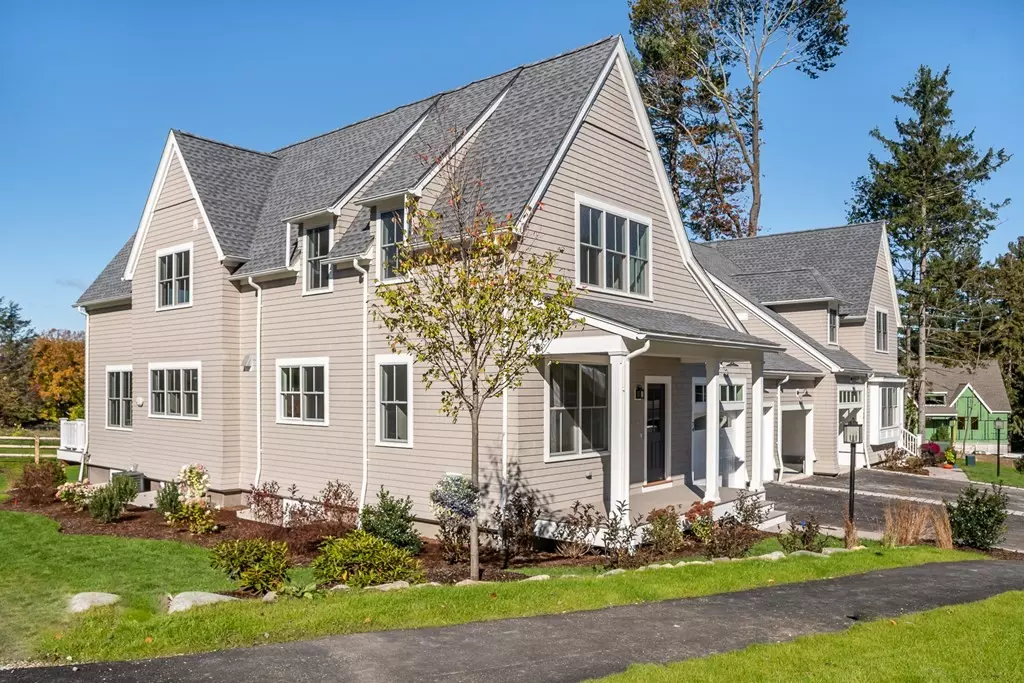$1,495,000
$1,495,000
For more information regarding the value of a property, please contact us for a free consultation.
2 Beds
2.5 Baths
2,497 SqFt
SOLD DATE : 09/12/2024
Key Details
Sold Price $1,495,000
Property Type Condo
Sub Type Condominium
Listing Status Sold
Purchase Type For Sale
Square Footage 2,497 sqft
Price per Sqft $598
MLS Listing ID 73166128
Sold Date 09/12/24
Bedrooms 2
Full Baths 2
Half Baths 1
HOA Fees $650/mo
Year Built 2023
Tax Year 2023
Property Description
Live at Wolcott Woods, formerly a private estate, this 47-acre site is fast becoming suburban Boston’s premier 55+ community. One in a portfolio of floorplans designed to suit today’s lifestyles, the Bradford is a two-bedroom townhome with an inviting entry porch. Accented by a cathedral ceiling in the fireplaced Great Room, this open concept kitchen, dining, living design overlooks the deck and frames stunning seasonal panoramas. The home’s spacious 1st-floor Owners’ Suite is a private oasis offering a beautifully appointed bath and two walk-in closets. A cozy 1st-floor den is tucked off the foyer. The expansive loft with office niche functions well as both a workspace and a family room, and the 2nd-floor bedroom with bath serves as ideal guest accommodations. The walk-out lower level provides the option to finish additional living area.
Location
State MA
County Norfolk
Zoning Res
Direction Off of Canton Avenue, Milton, MA.
Rooms
Basement Y
Primary Bedroom Level Main, First
Dining Room Flooring - Hardwood, Open Floorplan
Kitchen Flooring - Hardwood, Kitchen Island
Interior
Interior Features Den, Loft
Heating Forced Air, Natural Gas
Cooling Central Air
Flooring Tile, Carpet, Hardwood, Flooring - Hardwood
Fireplaces Number 1
Fireplaces Type Living Room
Appliance Range, Dishwasher, Disposal, Microwave, Refrigerator
Laundry First Floor
Exterior
Exterior Feature Porch, Deck, Professional Landscaping
Garage Spaces 2.0
Community Features Public Transportation, Shopping, Park, Walk/Jog Trails, Medical Facility, Conservation Area, Highway Access, T-Station, University, Adult Community
Waterfront false
Roof Type Shingle
Total Parking Spaces 2
Garage Yes
Building
Story 2
Sewer Public Sewer
Water Public
Others
Pets Allowed Yes w/ Restrictions
Senior Community true
Read Less Info
Want to know what your home might be worth? Contact us for a FREE valuation!

Our team is ready to help you sell your home for the highest possible price ASAP
Bought with Greta Gustafson • LandVest, Inc.
GET MORE INFORMATION

Real Estate Agent | Lic# 9532671







