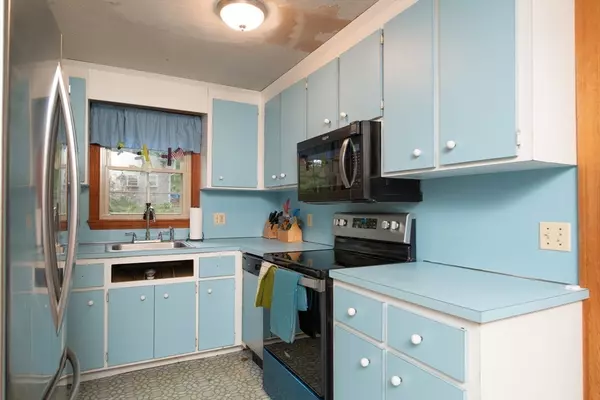$375,000
$375,000
For more information regarding the value of a property, please contact us for a free consultation.
2 Beds
1.5 Baths
988 SqFt
SOLD DATE : 09/11/2024
Key Details
Sold Price $375,000
Property Type Single Family Home
Sub Type Single Family Residence
Listing Status Sold
Purchase Type For Sale
Square Footage 988 sqft
Price per Sqft $379
MLS Listing ID 73264085
Sold Date 09/11/24
Style Cape
Bedrooms 2
Full Baths 1
Half Baths 1
HOA Y/N false
Year Built 1980
Annual Tax Amount $3,013
Tax Year 2024
Lot Size 0.340 Acres
Acres 0.34
Property Description
Charming 3 bedroom, 1 1/2 bathroom Cape style home located in Sagamore Beach, just over a mile from the ocean and surrounded by greenery. Embrace the potential to craft your dream home with a chance to invest 'sweat equity' and truly make it your own! The living room has cathedral ceilings and wood floors. Kitchen has a dining area and opens to the deck. First floor bedroom. Perfect for an investor, first time homebuyer or to downsize. Large unfinished business. New furnace 2024, Windows replaced 2012, Roof 2010, Insulation replaced in both attic and basement. Septic has failed and will be buyer responsibility. Seize this opportunity! Schedule a viewing today and make this house your new home.
Location
State MA
County Barnstable
Area Sagamore Beach
Zoning R40
Direction Route 3 to Route 3A to Old Plymouth Road to #368
Rooms
Family Room Cathedral Ceiling(s), Flooring - Wood, Window(s) - Bay/Bow/Box, Exterior Access
Basement Full, Interior Entry, Bulkhead, Concrete, Unfinished
Primary Bedroom Level First
Kitchen Dining Area, Slider, Stainless Steel Appliances
Interior
Heating Baseboard, Natural Gas
Cooling None
Flooring Wood, Vinyl, Carpet
Fireplaces Number 1
Fireplaces Type Family Room, Living Room
Appliance Gas Water Heater, Range, Dishwasher, Microwave, Refrigerator, Washer, Dryer
Laundry In Basement, Electric Dryer Hookup, Washer Hookup
Exterior
Utilities Available for Electric Range, for Electric Dryer, Washer Hookup
Waterfront false
Waterfront Description Beach Front,Ocean,1 to 2 Mile To Beach,Beach Ownership(Public)
Total Parking Spaces 2
Garage No
Building
Lot Description Wooded, Sloped
Foundation Concrete Perimeter
Sewer Private Sewer
Water Public
Schools
Elementary Schools Bournedale Elem
Middle Schools Bourne Middle
High Schools Bourne High
Others
Senior Community false
Read Less Info
Want to know what your home might be worth? Contact us for a FREE valuation!

Our team is ready to help you sell your home for the highest possible price ASAP
Bought with Non Member • Non Member Office
GET MORE INFORMATION

Real Estate Agent | Lic# 9532671







