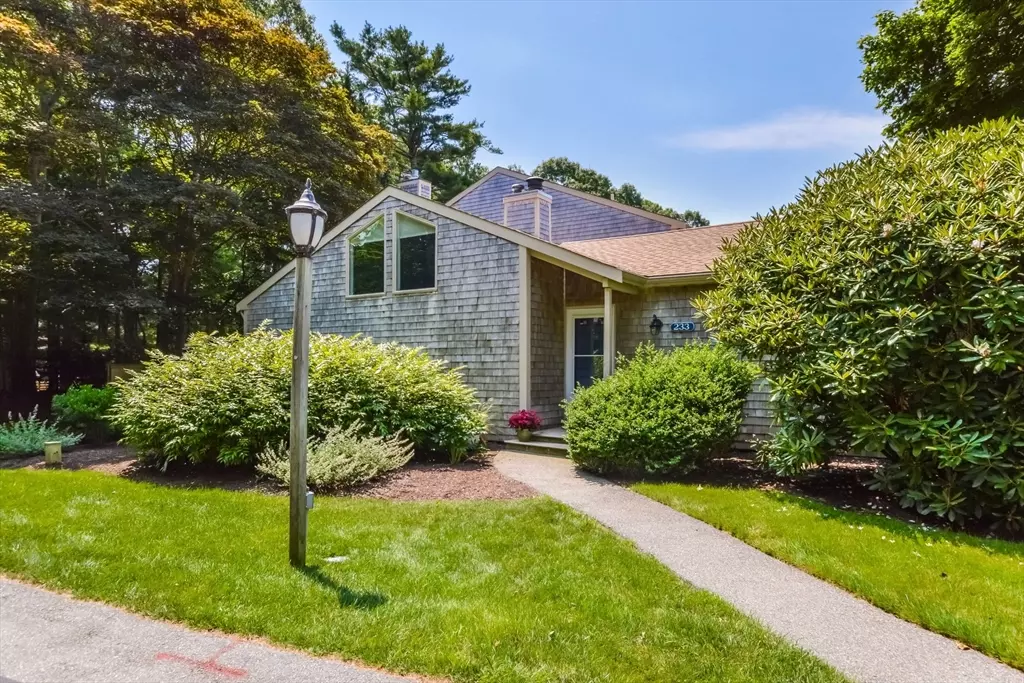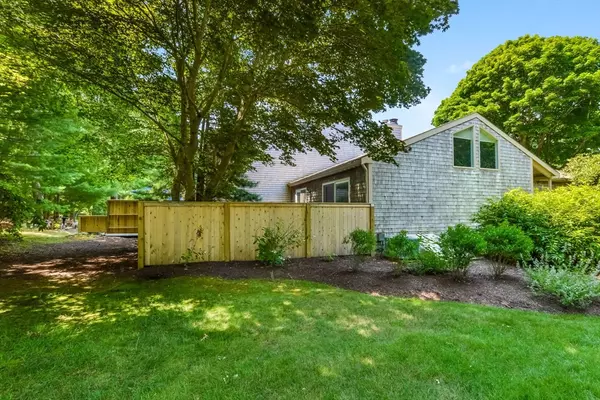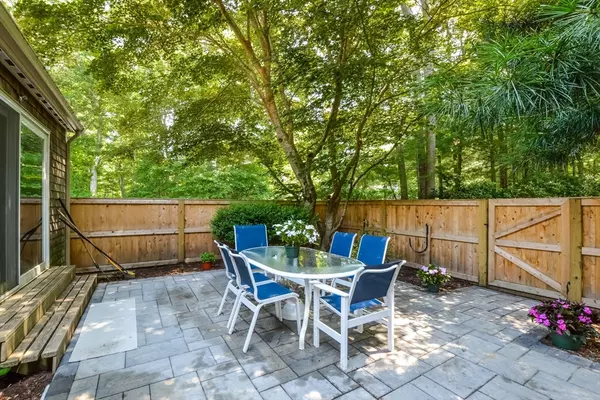$650,000
$695,000
6.5%For more information regarding the value of a property, please contact us for a free consultation.
2 Beds
3 Baths
1,352 SqFt
SOLD DATE : 09/09/2024
Key Details
Sold Price $650,000
Property Type Single Family Home
Sub Type Single Family Residence
Listing Status Sold
Purchase Type For Sale
Square Footage 1,352 sqft
Price per Sqft $480
MLS Listing ID 73268786
Sold Date 09/09/24
Style Ranch
Bedrooms 2
Full Baths 3
HOA Fees $670/mo
HOA Y/N true
Year Built 1977
Annual Tax Amount $2,609
Tax Year 2024
Property Description
Located in desirable Falmouthport, this rare ''D'' end unit presents an opportunity for those seeking effortless one-floor living. Boasting an impeccable interior, this residence features a cathedral-ceiling great room that seamlessly combines a spacious living and dining area, with sliding doors leading to a private patio. The spacious and beautifully renovated kitchen is a focal point, with granite countertops, upgraded cabinets, a breakfast bar, and a cozy fire-placed seating area. The primary bedroom serves as a peaceful retreat, with a large private bath boasting both a tub and step-in shower. Downstairs, two extra rooms and a full bath provide ample space for hosting guests. The exterior features a private fenced-in blue stone patio perfect for entertaining. Falmouthport's amenities include a heated outdoor pool, clubhouse, tennis courts, dock and a picturesque 1.5 walking trail for residents to enjoy. Don't miss this chance to own a slice of paradise in this waterfront condo
Location
State MA
County Barnstable
Zoning Condo
Direction Route 28 to Falmouthport entrance.
Rooms
Basement Full, Finished, Interior Entry, Bulkhead
Primary Bedroom Level Main, First
Dining Room Cathedral Ceiling(s), Flooring - Wood, Exterior Access, Slider
Kitchen Flooring - Wood, Exterior Access, Slider
Interior
Heating Central, Forced Air, Natural Gas
Cooling Central Air
Flooring Wood, Tile
Fireplaces Number 1
Fireplaces Type Kitchen
Appliance Gas Water Heater, Range, Dishwasher, Microwave
Laundry In Basement
Exterior
Exterior Feature Patio - Enclosed, Fenced Yard
Fence Fenced
Community Features Public Transportation, Shopping, Pool, Tennis Court(s), Walk/Jog Trails, Highway Access
Waterfront false
Waterfront Description Beach Front,Ocean,1 to 2 Mile To Beach,Beach Ownership(Public)
Roof Type Shingle
Total Parking Spaces 1
Garage No
Building
Lot Description Cleared, Level
Foundation Concrete Perimeter
Sewer Inspection Required for Sale
Water Public
Others
Senior Community false
Read Less Info
Want to know what your home might be worth? Contact us for a FREE valuation!

Our team is ready to help you sell your home for the highest possible price ASAP
Bought with Colleen Kilfoil • A Cape House.Com
GET MORE INFORMATION

Real Estate Agent | Lic# 9532671







