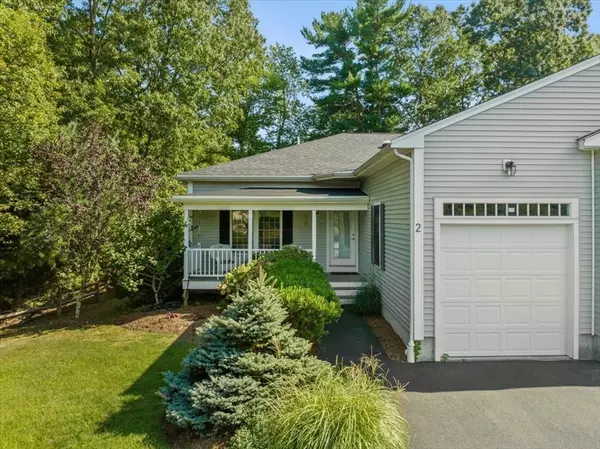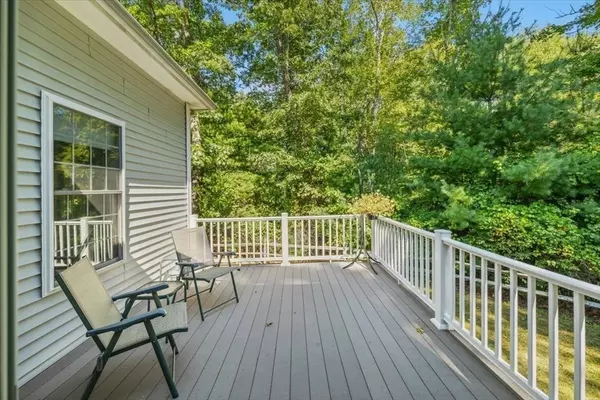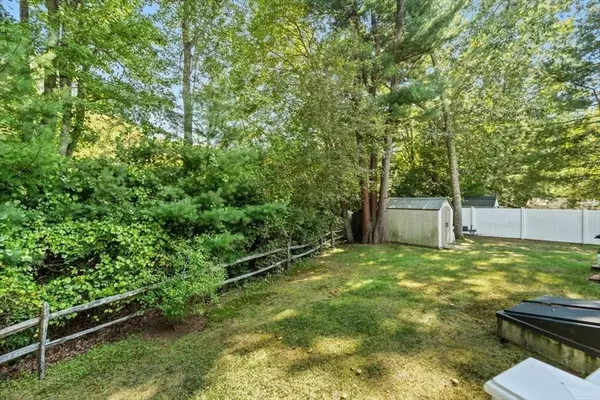$430,000
$425,000
1.2%For more information regarding the value of a property, please contact us for a free consultation.
2 Beds
1.5 Baths
1,380 SqFt
SOLD DATE : 09/09/2024
Key Details
Sold Price $430,000
Property Type Single Family Home
Sub Type Single Family Residence
Listing Status Sold
Purchase Type For Sale
Square Footage 1,380 sqft
Price per Sqft $311
MLS Listing ID 73249677
Sold Date 09/09/24
Style Ranch
Bedrooms 2
Full Baths 1
Half Baths 1
HOA Y/N false
Year Built 2007
Annual Tax Amount $5,392
Tax Year 2024
Lot Size 0.490 Acres
Acres 0.49
Property Description
Have you been waiting for a Great Value? Look at this Beautiful half-duplex offering Affordable single-family living in Berkley. This Home features 2 spacious Bedrooms 1.5 Baths and a 1 car garage. This is one floor living at its Best! Open Floor plan that seamlessly connects the living room and dining area. 9-foot ceilings, crown molding, and oversized 5-foot windows provides plenty of natural light. Covered porch and a Trex deck off the back of the house offers a relaxing outdoor living space. Bedrooms connect to a double vanity bathroom and laundry area. Massive 50x14 unfinished basement with high ceilings offers potential for future expansion, home office, gym, or additional living space. Central Air, New Roof 2023, Electric Heat powered by TMLP, and a private well makes this one a budget friendly Home. A commuter's delight located just minutes from RT 24/140 and the new Taunton Rail. Plenty of privacy located on a dead-end cul de sac. All appliances will remain with the sale.
Location
State MA
County Bristol
Zoning RES
Direction Berkley Street to Pondview Avenue to Admirals Way to Eagles Circle
Rooms
Basement Full, Concrete, Unfinished
Primary Bedroom Level Main, First
Dining Room Flooring - Wall to Wall Carpet, Cable Hookup
Kitchen Flooring - Vinyl, Countertops - Upgraded, Cabinets - Upgraded
Interior
Heating Central, Electric
Cooling Central Air
Flooring Tile, Carpet
Appliance Electric Water Heater
Laundry Electric Dryer Hookup, Washer Hookup, First Floor
Exterior
Exterior Feature Porch, Deck - Composite, Covered Patio/Deck, Rain Gutters, Storage
Garage Spaces 1.0
Community Features Public Transportation, Shopping, Park, Walk/Jog Trails, Medical Facility, Laundromat, Bike Path, Conservation Area, Highway Access, House of Worship, Private School, Public School, T-Station
Utilities Available for Electric Range, for Electric Oven, for Electric Dryer, Washer Hookup
Waterfront false
Roof Type Shingle
Total Parking Spaces 3
Garage Yes
Building
Lot Description Corner Lot, Wooded
Foundation Concrete Perimeter
Sewer Private Sewer
Water Private
Schools
Elementary Schools Berkley
Middle Schools Berkley
High Schools Apponoquet Bp
Others
Senior Community false
Acceptable Financing Contract
Listing Terms Contract
Read Less Info
Want to know what your home might be worth? Contact us for a FREE valuation!

Our team is ready to help you sell your home for the highest possible price ASAP
Bought with Adele O'Connor • Century 21 The Seyboth Team
GET MORE INFORMATION

Real Estate Agent | Lic# 9532671







