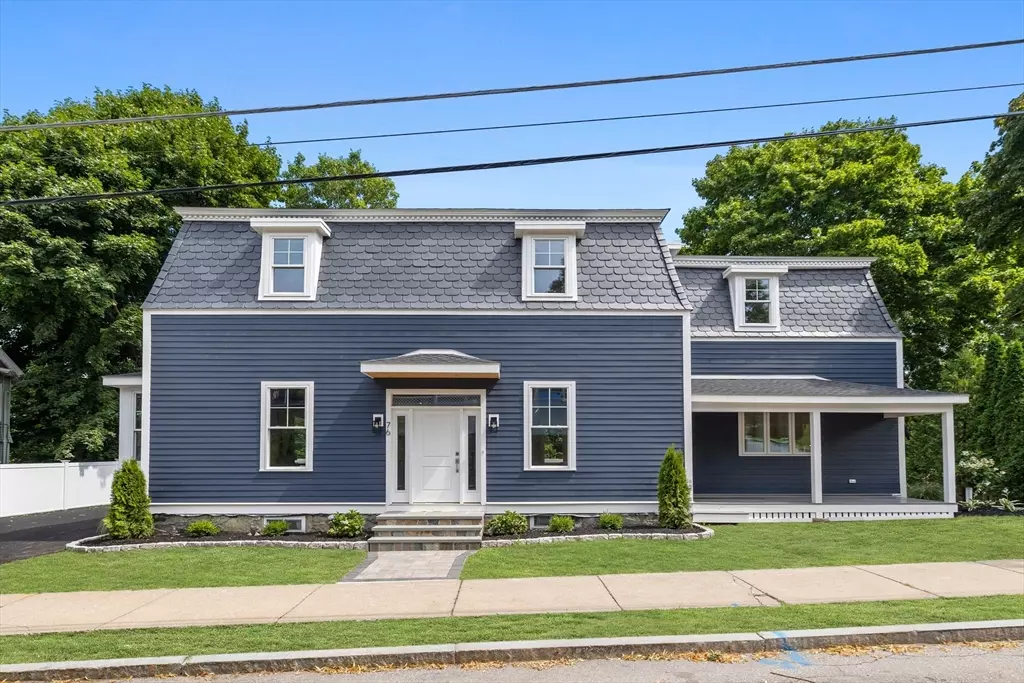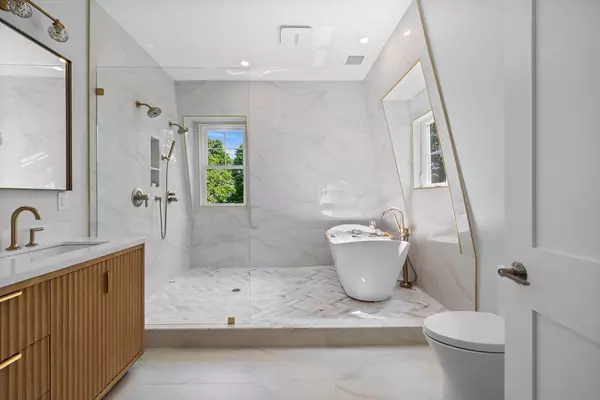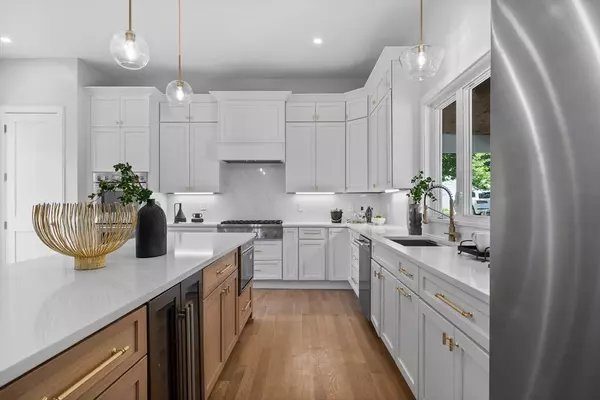$1,575,000
$1,599,000
1.5%For more information regarding the value of a property, please contact us for a free consultation.
4 Beds
2.5 Baths
2,917 SqFt
SOLD DATE : 09/06/2024
Key Details
Sold Price $1,575,000
Property Type Single Family Home
Sub Type Single Family Residence
Listing Status Sold
Purchase Type For Sale
Square Footage 2,917 sqft
Price per Sqft $539
Subdivision Wyoming
MLS Listing ID 73266889
Sold Date 09/06/24
Style Colonial,Victorian,Other (See Remarks)
Bedrooms 4
Full Baths 2
Half Baths 1
HOA Y/N false
Year Built 1880
Annual Tax Amount $8,337
Tax Year 2024
Lot Size 0.360 Acres
Acres 0.36
Property Description
Exquisite luxury awaits in this exceptional HERS rated home, blending classic charm with contemporary elegance. Fully gutted + rebuilt with top-of-the-line finishes, no detail was spared. Entertain effortlessly in the chef’s kitchen equipped with Thermador appliances, 10ft island + quartz countertops, all seamlessly flowing out to the stunning oversized deck + yard. Soaring ceilings + white oak floors add to the luxurious feel. The primary suite is a sanctuary with an awe-inspiring bath boasting dual shower heads, a spectacular soaking tub set in marble herringbone tile, plus a 125 sqft custom walk-in closet. 3 add’l bedrooms are complemented by a 2nd bath w/ dbl vanity. 2 spacious living rooms + dedicated office provide flexible living space. With a new roof, windows, heating/AC + electrical/plumbing, this home is as close to new construction as it gets. Ideally situated on a dead-end w/ close proximity to the commuter rail + Main St w/ ample dining + shops. Your dream home awaits!
Location
State MA
County Middlesex
Area Wyoming
Zoning URA
Direction South on Main st towards Crystal St. Turn left on E. Wyoming Ave.
Rooms
Basement Full, Slab, Unfinished
Primary Bedroom Level Second
Kitchen Bathroom - Half, Flooring - Hardwood, Window(s) - Picture, Pantry, Countertops - Stone/Granite/Solid, Kitchen Island, Recessed Lighting, Stainless Steel Appliances, Wine Chiller, Gas Stove, Lighting - Pendant, Crown Molding
Interior
Interior Features Recessed Lighting, Sitting Room, Entry Hall, Foyer, Center Hall, Home Office
Heating Central, Forced Air, Natural Gas, Hydro Air
Cooling Central Air
Flooring Tile, Hardwood, Flooring - Hardwood
Fireplaces Number 1
Appliance Gas Water Heater, Water Heater, Oven, Dishwasher, Disposal, Microwave, Range, Refrigerator, Wine Refrigerator, ENERGY STAR Qualified Dryer, ENERGY STAR Qualified Washer, Range Hood
Laundry Second Floor
Exterior
Exterior Feature Porch, Deck - Composite, Rain Gutters, Professional Landscaping, Screens, Fenced Yard, Stone Wall
Fence Fenced/Enclosed, Fenced
Community Features Public Transportation, Shopping, Tennis Court(s), Park, Walk/Jog Trails, Golf, Medical Facility, Laundromat, Bike Path, Conservation Area, House of Worship, Public School, T-Station
Waterfront false
Roof Type Asphalt/Composition Shingles
Total Parking Spaces 4
Garage No
Building
Lot Description Sloped
Foundation Stone
Sewer Public Sewer
Water Public
Schools
Elementary Schools Lincoln
Middle Schools Melrose Middle
High Schools Melrose High
Others
Senior Community false
Read Less Info
Want to know what your home might be worth? Contact us for a FREE valuation!

Our team is ready to help you sell your home for the highest possible price ASAP
Bought with Lisa Howitt • Compass
GET MORE INFORMATION

Real Estate Agent | Lic# 9532671







