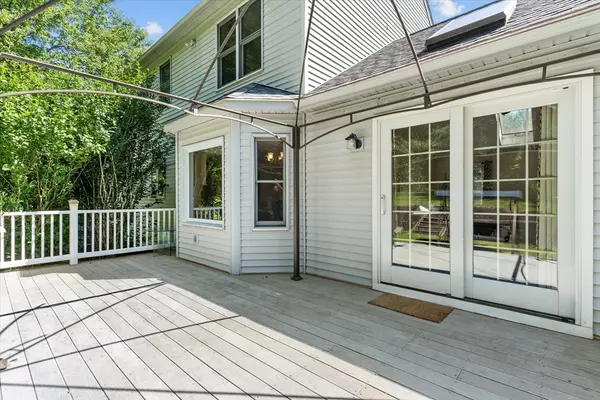$695,000
$695,000
For more information regarding the value of a property, please contact us for a free consultation.
4 Beds
2.5 Baths
2,028 SqFt
SOLD DATE : 09/06/2024
Key Details
Sold Price $695,000
Property Type Single Family Home
Sub Type Single Family Residence
Listing Status Sold
Purchase Type For Sale
Square Footage 2,028 sqft
Price per Sqft $342
Subdivision Fieldstone Estates
MLS Listing ID 73263126
Sold Date 09/06/24
Style Colonial,Garrison
Bedrooms 4
Full Baths 2
Half Baths 1
HOA Y/N false
Year Built 1996
Annual Tax Amount $8,918
Tax Year 2024
Lot Size 0.320 Acres
Acres 0.32
Property Description
Today's Open House CANCELED, OFFER ACCEPTED. Desirable North Grafton, Fieldstone Estates. Spacious 4 bed, 2-1/2 bath, 2 car garage Center Entrance New England Garrison Colonial. Wide open floor plan, ideal for entertaining. Huge kitchen with beautiful Granite counters, loads of cabinets and newer Stainless steel appliances with gas cooking flows into an large dining area with walk in bay window. Fabulous off kitchen family room with soaring Cathedral ceilings, skylights, fireplace and Pella French style door leading to an oversize deck overlooking beautiful grounds offering outdoor living at its best. Formal dining room with hardwood floors and French doors. King size main bedroom with private full bath. All good size bedrooms. Cooling central air, Gas Heat & Hot water. Private wooded view across the street and out back there is over 46 acres of of Conservation land. A town with lots of Recreation and Preservation and Commuter's Dream location.
Location
State MA
County Worcester
Zoning R4
Direction MA Pike, Rt. 122 Millbury/Worcester. S on Rt 122, right on Wheeler to \"2nd\" road entrance on right
Rooms
Family Room Skylight, Cathedral Ceiling(s), Ceiling Fan(s), French Doors, Deck - Exterior, Exterior Access, Recessed Lighting
Basement Partially Finished, Interior Entry, Garage Access
Primary Bedroom Level Second
Dining Room Flooring - Hardwood, French Doors
Kitchen Window(s) - Bay/Bow/Box, Dining Area, Pantry, Countertops - Stone/Granite/Solid, Breakfast Bar / Nook, Exterior Access, Open Floorplan, Recessed Lighting, Stainless Steel Appliances
Interior
Interior Features Recessed Lighting, Foyer, Central Vacuum
Heating Forced Air, Natural Gas
Cooling Central Air
Flooring Tile, Vinyl, Carpet, Hardwood
Fireplaces Number 1
Fireplaces Type Family Room
Appliance Gas Water Heater, Water Heater, Range, Dishwasher, Disposal, Microwave, Refrigerator, Washer, Dryer
Laundry First Floor
Exterior
Exterior Feature Deck, Patio, Rain Gutters, Storage, Sprinkler System
Garage Spaces 2.0
Community Features Public Transportation, Shopping, Pool, Tennis Court(s), Park, Walk/Jog Trails, Stable(s), Golf, Medical Facility, Conservation Area, Highway Access, House of Worship, T-Station, Other, Sidewalks
Utilities Available for Gas Range, for Gas Oven
Waterfront false
Waterfront Description Beach Front,Lake/Pond,Beach Ownership(Public)
Roof Type Shingle
Total Parking Spaces 4
Garage Yes
Building
Lot Description Wooded, Level, Sloped, Other
Foundation Concrete Perimeter
Sewer Public Sewer
Water Public
Others
Senior Community false
Read Less Info
Want to know what your home might be worth? Contact us for a FREE valuation!

Our team is ready to help you sell your home for the highest possible price ASAP
Bought with Tyler Siegal • Coldwell Banker Realty - Westford
GET MORE INFORMATION

Real Estate Agent | Lic# 9532671







