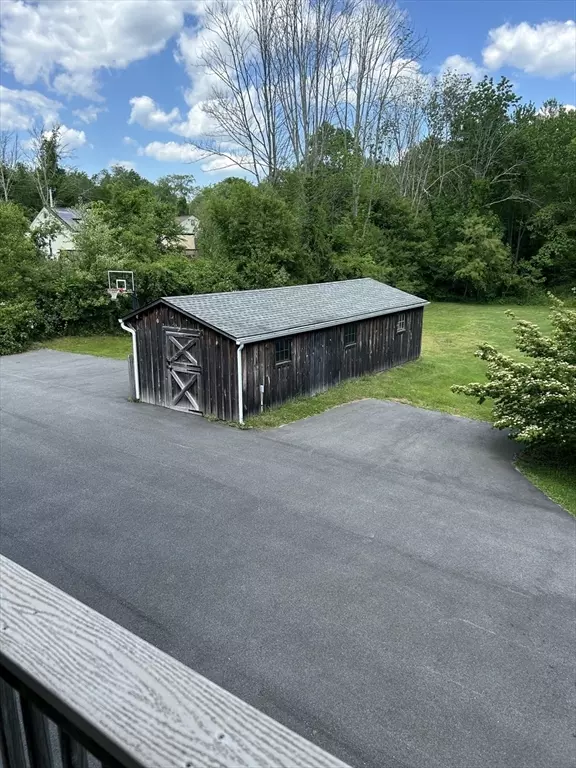$710,000
$699,900
1.4%For more information regarding the value of a property, please contact us for a free consultation.
4 Beds
3 Baths
2,054 SqFt
SOLD DATE : 09/06/2024
Key Details
Sold Price $710,000
Property Type Single Family Home
Sub Type Single Family Residence
Listing Status Sold
Purchase Type For Sale
Square Footage 2,054 sqft
Price per Sqft $345
MLS Listing ID 73258430
Sold Date 09/06/24
Style Colonial
Bedrooms 4
Full Baths 3
HOA Y/N false
Year Built 2011
Annual Tax Amount $7,586
Tax Year 2024
Lot Size 3.560 Acres
Acres 3.56
Property Description
AMAZING NEW PRICE for an AMAZING HOME. Welcome to this tranquil, beautiful home w/ mature plantings that frame this 4 bedroom, 3 full bath Colonial. As you step inside, you’ll be greeted w/ a gracious foyer that leads to the living room, newly renovated open kitchen w/ granite countertops, stainless appliances, hardwood floors. Floorplan flows seamlessly into the dining room w/ access to deck w/ a gazebo. The 2nd deck leads to a 18x32 above ground saltwater pool & private backyard ideal for entertaining. Conveniently located on the 1st fl is the laundry & full bath & quaint office space perfect for working from home. 2nd fl features a primary suite w/ full bath & walk-in closet, 3 bedrooms & a full bath & central a/c (on second floor only) house is situated on a 3.5-acre lot & includes a 12’x36’ structure that can be used for storage or 3-stall horse barn. A 2-car garage & basement offers great space & lots of storage. Great school system & perfect for commuter rail riders close by.
Location
State MA
County Plymouth
Zoning Res
Direction South Street to Oliver Place. Once on Oliver, look for firstlong driveway on the right.
Rooms
Basement Full, Walk-Out Access, Garage Access, Concrete, Unfinished
Primary Bedroom Level Second
Kitchen Flooring - Hardwood, Dining Area, Balcony / Deck, Balcony - Exterior, Countertops - Stone/Granite/Solid, Kitchen Island, Exterior Access, Open Floorplan, Stainless Steel Appliances
Interior
Interior Features Home Office, Internet Available - Unknown, Other
Heating Baseboard
Cooling Central Air, Other
Flooring Vinyl, Carpet, Hardwood, Flooring - Wall to Wall Carpet
Appliance Water Heater, Range, Dishwasher, Microwave, Washer, Dryer, Water Softener
Laundry Electric Dryer Hookup, Washer Hookup, First Floor
Exterior
Exterior Feature Deck, Deck - Roof, Deck - Composite, Pool - Above Ground, Rain Gutters, Storage, Barn/Stable, Horses Permitted, Other
Garage Spaces 2.0
Pool Above Ground
Community Features Shopping, Highway Access, House of Worship, Public School, Other
Utilities Available for Electric Range, for Electric Dryer, Washer Hookup
Waterfront false
Roof Type Shingle
Total Parking Spaces 8
Garage Yes
Private Pool true
Building
Lot Description Wooded, Cleared, Level, Other
Foundation Concrete Perimeter
Sewer Private Sewer
Water Private
Schools
Elementary Schools Mitchell
Middle Schools Bridgewater
High Schools B-R Regional
Others
Senior Community false
Acceptable Financing Contract
Listing Terms Contract
Read Less Info
Want to know what your home might be worth? Contact us for a FREE valuation!

Our team is ready to help you sell your home for the highest possible price ASAP
Bought with Butch Wilson • Trufant Real Estate
GET MORE INFORMATION

Real Estate Agent | Lic# 9532671







