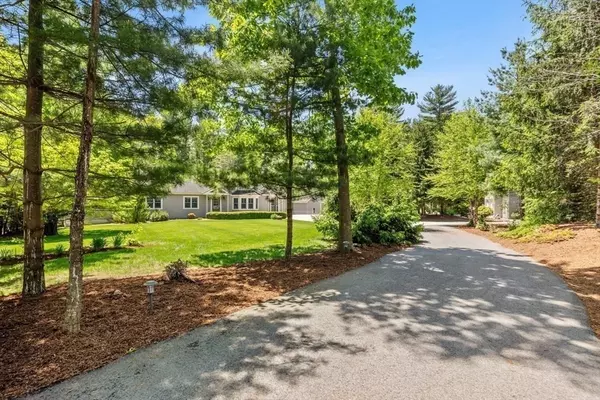$980,000
$1,049,000
6.6%For more information regarding the value of a property, please contact us for a free consultation.
3 Beds
5.5 Baths
3,594 SqFt
SOLD DATE : 09/04/2024
Key Details
Sold Price $980,000
Property Type Single Family Home
Sub Type Single Family Residence
Listing Status Sold
Purchase Type For Sale
Square Footage 3,594 sqft
Price per Sqft $272
MLS Listing ID 73244081
Sold Date 09/04/24
Style Ranch,Other (See Remarks)
Bedrooms 3
Full Baths 5
Half Baths 1
HOA Y/N false
Year Built 1979
Annual Tax Amount $8,956
Tax Year 2023
Lot Size 2.000 Acres
Acres 2.0
Property Description
UNIQUE OPPORTUNITY TO OWN CUSTOM BUILDERS PRIVATE RESIDENCE! Car collector’s dream home on 2 acre lot surrounded by privacy. Nestled off the road, stunning property includes 3,594 sf residence loaded/custom extras PLUS,3 free-standing structures including 3,800 sf heated & air conditioned garage. Garage is a two-level structure w/ 4 garage bays,14’ high ceilings on1st floor. Lifts can easily be added to allow for storage of 8 vehicles! 200 amp service + 2 zone heat/ac in garage/office. Also, Electric vehicle charging station.2nd level of garage contains 2 full bathrooms & office space, making it perfect for an in-home business. Zoning allows for a licensed professional office of up to 3 employees & 3 vehicles. Main house has 3,594 sf. of living space, 3 bedrooms & 3-1/2 baths. Main-Bedroom suite has radiant heat throughout.& bath furnished with top of line fixtures for spa like experience! 11 Zones of Heat,4 zones central air. (Gourmet Upgraded Kitchen) SEE ATTACHMENT FOR FULL DETAILS
Location
State MA
County Plymouth
Zoning R
Direction Walnut Street or Short St to Cherry St. Home is on right corner
Rooms
Family Room Flooring - Stone/Ceramic Tile, Exterior Access, Open Floorplan, Remodeled, Lighting - Overhead
Basement Full, Finished, Partially Finished, Interior Entry, Bulkhead, Concrete
Primary Bedroom Level Main, First
Dining Room Flooring - Stone/Ceramic Tile, Open Floorplan, Recessed Lighting, Remodeled
Kitchen Flooring - Stone/Ceramic Tile, Dining Area, Countertops - Stone/Granite/Solid, Countertops - Upgraded, Open Floorplan, Remodeled, Lighting - Overhead
Interior
Interior Features Closet, Entrance Foyer
Heating Central, Baseboard, Radiant, Oil, Pellet Stove, Ductless
Cooling Central Air, 3 or More, Ductless
Flooring Wood, Tile, Carpet, Marble, Renewable/Sustainable Flooring Materials, Flooring - Wall to Wall Carpet
Fireplaces Type Living Room
Appliance Water Heater, Range
Laundry In Basement
Exterior
Exterior Feature Deck, Patio, Patio - Enclosed, Cabana, Rain Gutters, Sprinkler System, Screens, Fenced Yard
Garage Spaces 10.0
Fence Fenced
Community Features Public Transportation, Shopping, Park, Walk/Jog Trails, Stable(s), Golf, Laundromat, Conservation Area, Highway Access, House of Worship, Public School, T-Station, University
Utilities Available for Electric Oven
Waterfront false
Roof Type Shingle
Total Parking Spaces 15
Garage Yes
Building
Lot Description Corner Lot
Foundation Concrete Perimeter
Sewer Private Sewer
Water Public, Private
Schools
Elementary Schools Mtch K-2Wlms3-5
Middle Schools Bridgewater/Ray
High Schools Bridgewater/Ray
Others
Senior Community false
Read Less Info
Want to know what your home might be worth? Contact us for a FREE valuation!

Our team is ready to help you sell your home for the highest possible price ASAP
Bought with Pauline Perron • Douglas A. King Properties
GET MORE INFORMATION

Real Estate Agent | Lic# 9532671







