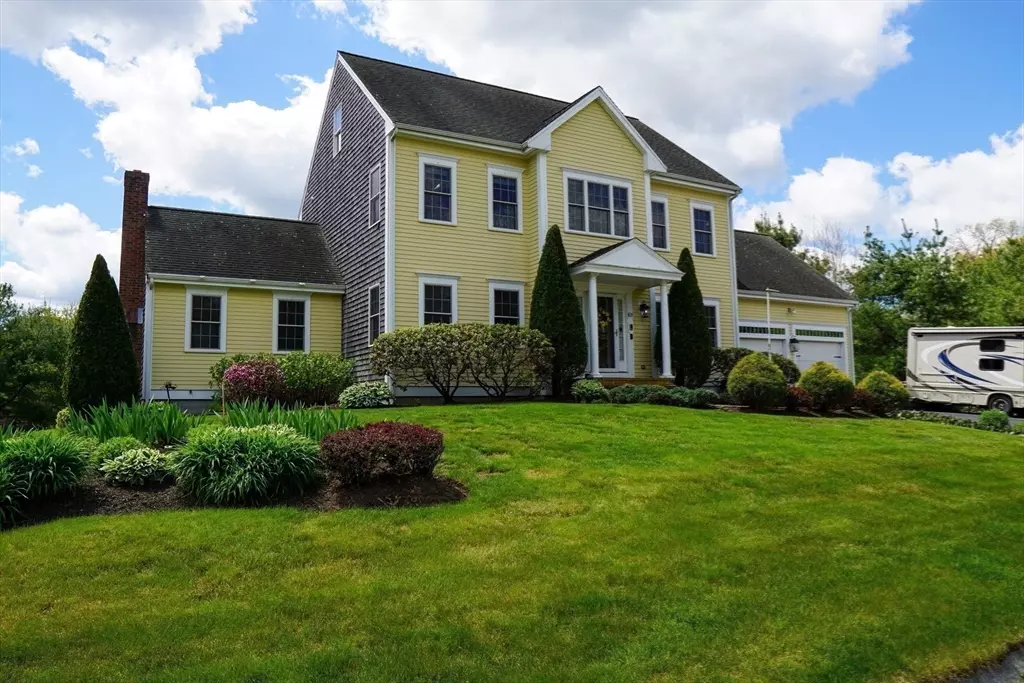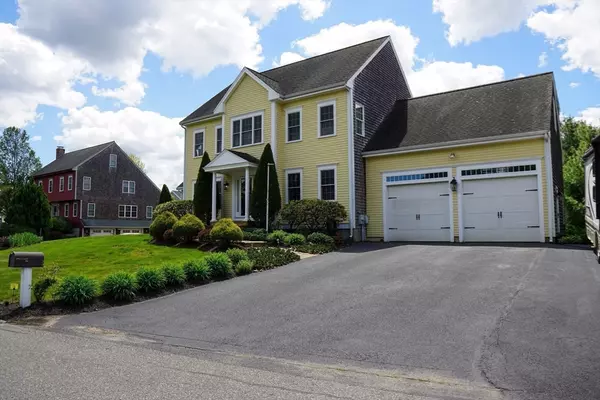$699,000
$699,900
0.1%For more information regarding the value of a property, please contact us for a free consultation.
4 Beds
2.5 Baths
2,320 SqFt
SOLD DATE : 09/03/2024
Key Details
Sold Price $699,000
Property Type Single Family Home
Sub Type Single Family Residence
Listing Status Sold
Purchase Type For Sale
Square Footage 2,320 sqft
Price per Sqft $301
Subdivision "Longview" Is A Side Street Off High Street
MLS Listing ID 73238095
Sold Date 09/03/24
Style Colonial
Bedrooms 4
Full Baths 2
Half Baths 1
HOA Y/N false
Year Built 2003
Annual Tax Amount $8,611
Tax Year 2024
Lot Size 0.430 Acres
Acres 0.43
Property Description
Newly Priced/Welcome HOME to this 2,320 s.f. 4 Bedroom & 3 Bath colonial beauty situated in an established neighborhood of similar QUALITY homes. Title V. Approved, town water & SOLAR(owned)-current electric credit w/NGRID. Step into the spacious foyer that leads to the open "eat-in" kitchen w/tiled flooring, center island & granite countertops.16'x16' Family room has a vaulted ceiling, wood burning fireplace & built in fish tank.1st floor half bath w/laundry hookups. Four bedrooms located upstairs with new carpeting; including primary w/full bath ensuite & spacious walk-in closet. Central air & central vac plus 4 zone heat. Bamboo flooring in foyer, stairs, living room, dining room & family room. Oversized 24'x24' 2 car garage w/potential additional square footage above-entry from the primary. FULL basement (potential finished playroom)w/FULL Windows & WALKOUT leading to Patio & PRIVATE backyard. SUPER convenient location-near highway(s)& only 2 miles to Bridgewater Commuter Rail
Location
State MA
County Plymouth
Zoning Res
Direction Route 18(Bedford Street)to Hight Street to Longview Drive(Sign)/Longview has two Entrances off High.
Rooms
Family Room Ceiling Fan(s), Vaulted Ceiling(s), Flooring - Hardwood
Basement Full, Walk-Out Access, Interior Entry, Concrete, Unfinished
Primary Bedroom Level Second
Dining Room Flooring - Hardwood
Kitchen Flooring - Stone/Ceramic Tile, Dining Area, Countertops - Stone/Granite/Solid, Kitchen Island, Exterior Access, Recessed Lighting, Lighting - Overhead
Interior
Interior Features Entrance Foyer, Central Vacuum
Heating Baseboard, Oil
Cooling Central Air
Flooring Tile, Carpet, Bamboo, Hardwood, Flooring - Hardwood
Fireplaces Number 1
Fireplaces Type Family Room
Appliance Water Heater, Range, Dishwasher, Microwave, Refrigerator, Vacuum System
Laundry Electric Dryer Hookup, Washer Hookup, First Floor
Exterior
Exterior Feature Deck - Wood, Patio, Rain Gutters, Storage, Professional Landscaping, Garden
Garage Spaces 2.0
Community Features Public Transportation, Highway Access, T-Station, University, Sidewalks
Utilities Available for Electric Oven, for Electric Dryer, Washer Hookup
Waterfront false
Roof Type Shingle
Total Parking Spaces 6
Garage Yes
Building
Lot Description Cul-De-Sac, Corner Lot, Cleared, Level
Foundation Concrete Perimeter
Sewer Private Sewer
Water Public
Others
Senior Community false
Read Less Info
Want to know what your home might be worth? Contact us for a FREE valuation!

Our team is ready to help you sell your home for the highest possible price ASAP
Bought with Alyson Ferrando • Compass
GET MORE INFORMATION

Real Estate Agent | Lic# 9532671







