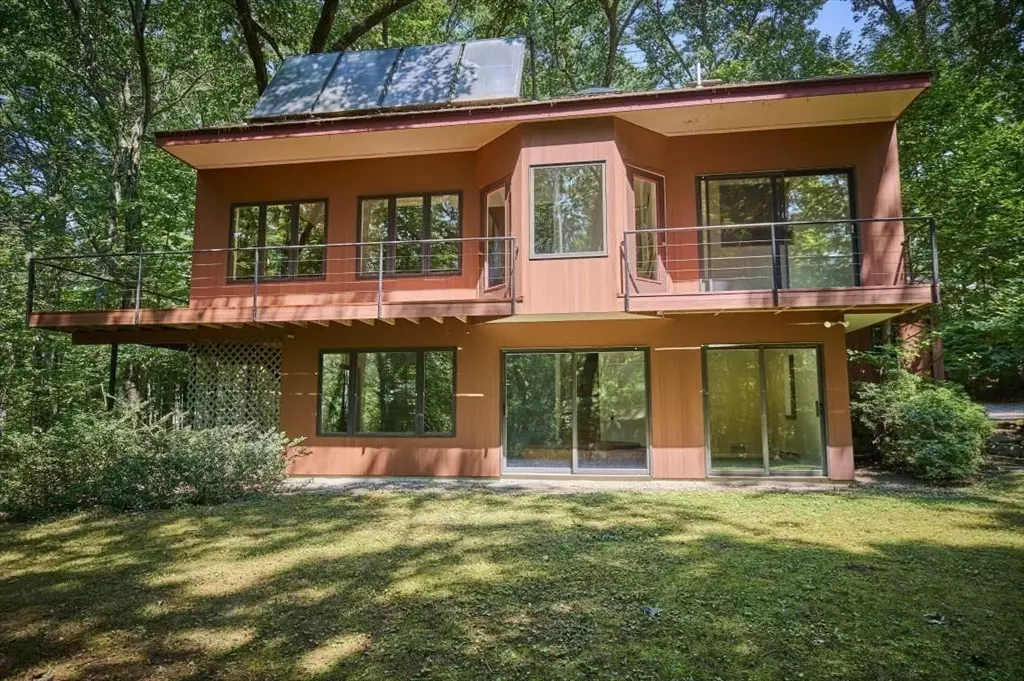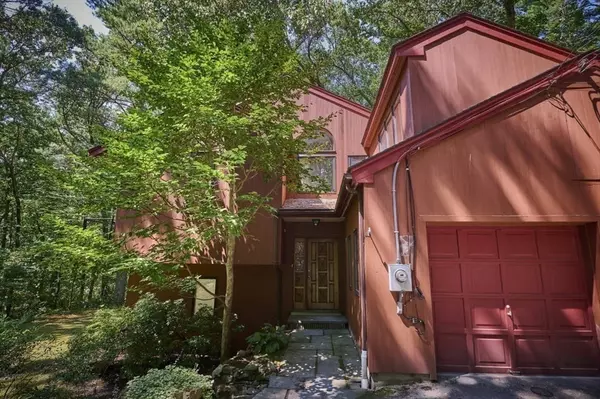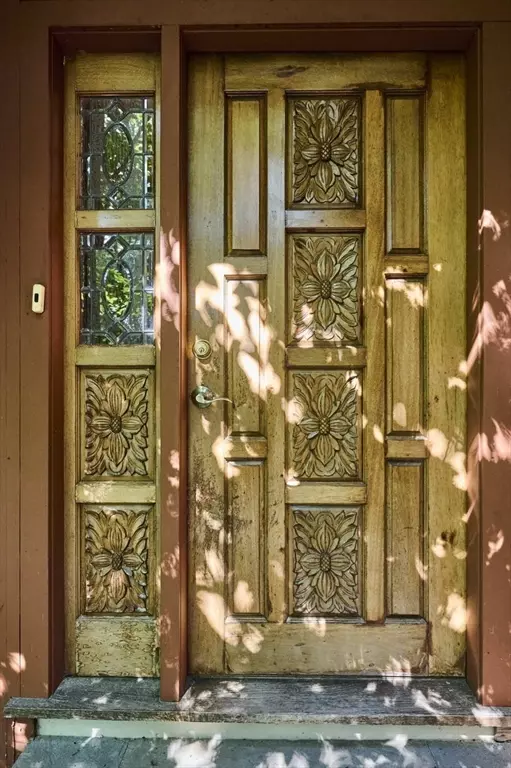$760,000
$849,000
10.5%For more information regarding the value of a property, please contact us for a free consultation.
3 Beds
2 Baths
1,900 SqFt
SOLD DATE : 09/03/2024
Key Details
Sold Price $760,000
Property Type Single Family Home
Sub Type Single Family Residence
Listing Status Sold
Purchase Type For Sale
Square Footage 1,900 sqft
Price per Sqft $400
MLS Listing ID 73275349
Sold Date 09/03/24
Bedrooms 3
Full Baths 2
HOA Y/N false
Year Built 1984
Annual Tax Amount $10,694
Tax Year 2024
Lot Size 3.740 Acres
Acres 3.74
Property Description
Tired of cookie-cutter homes? Looking for a one of a kind home - here it is. This contemporary home was custom built by a premier architect for these original owners. Many unique features in this home, starting with the welcoming foyer w/a stunning stained glass window. An open concept kitchen, living/dining room w/custom built bookcases, raised ceiling, stone fireplace and several windows & sliders to a wrap around deck. A few steps down and you're in the spacious family room w/built in bookcase & hot tub, also with multiple windows and sliders to a patio. Three good sized bedrooms, two baths, a home office, sitting area and loft finish off your living space. A good sized two car garage & work shop is a bonus. Energy efficient solar panels are owned & heat your water. The unique additional thermal heating system keeps the home warm while saving money. All of this and more is situated on a private 3+ acre lot. A few personal touches and this home is a show stopper!
Location
State MA
County Middlesex
Zoning A
Direction Great Road or North Road to Springs Road
Rooms
Family Room Flooring - Stone/Ceramic Tile, Slider, Lighting - Overhead
Dining Room Flooring - Wall to Wall Carpet, Balcony / Deck
Kitchen Flooring - Hardwood
Interior
Interior Features Slider, Closet, Entrance Foyer, Office, Loft, Sitting Room, Sauna/Steam/Hot Tub
Heating Electric, Other
Cooling None
Flooring Tile, Carpet, Hardwood, Flooring - Stone/Ceramic Tile, Flooring - Wall to Wall Carpet
Fireplaces Number 1
Fireplaces Type Living Room
Appliance Electric Water Heater, Solar Hot Water, Water Heater, Range, Dishwasher, Refrigerator
Laundry Flooring - Stone/Ceramic Tile, Electric Dryer Hookup, Washer Hookup
Exterior
Exterior Feature Deck, Cabana, Rain Gutters, Storage, Professional Landscaping, Sprinkler System
Garage Spaces 2.0
Community Features Public Transportation, Shopping, Walk/Jog Trails, Public School
Utilities Available for Electric Range, for Electric Dryer
Waterfront false
Total Parking Spaces 5
Garage Yes
Building
Lot Description Wooded, Cleared
Foundation Other
Sewer Public Sewer
Water Public
Schools
Elementary Schools Davis - Lane
Middle Schools John Davis
High Schools Bhs
Others
Senior Community false
Acceptable Financing Contract
Listing Terms Contract
Read Less Info
Want to know what your home might be worth? Contact us for a FREE valuation!

Our team is ready to help you sell your home for the highest possible price ASAP
Bought with Barbara Coppinger • Berkshire Hathaway HomeServices Commonwealth Real Estate
GET MORE INFORMATION

Real Estate Agent | Lic# 9532671







