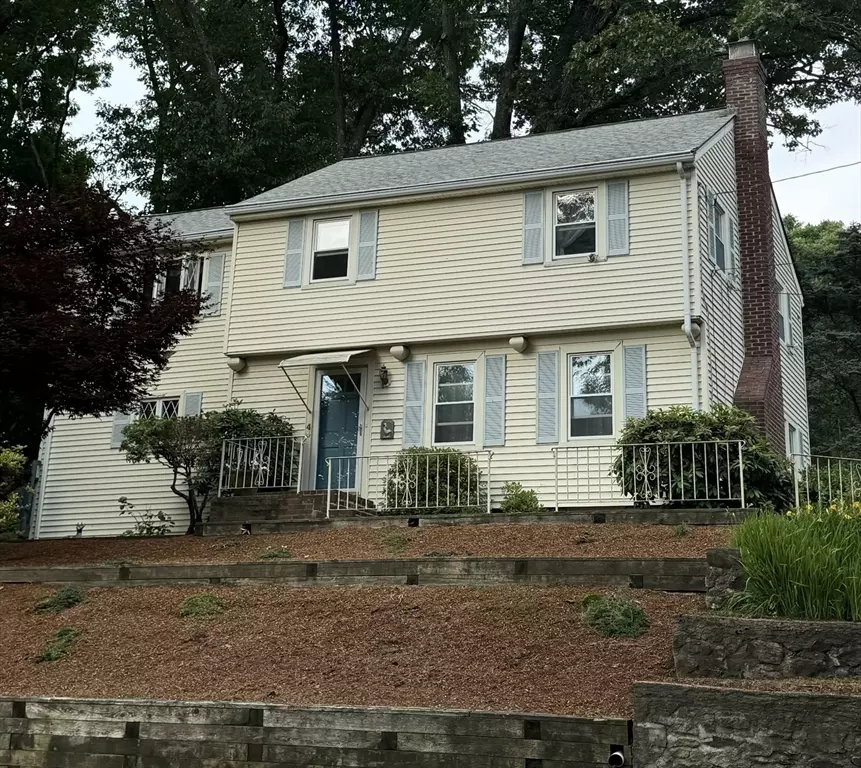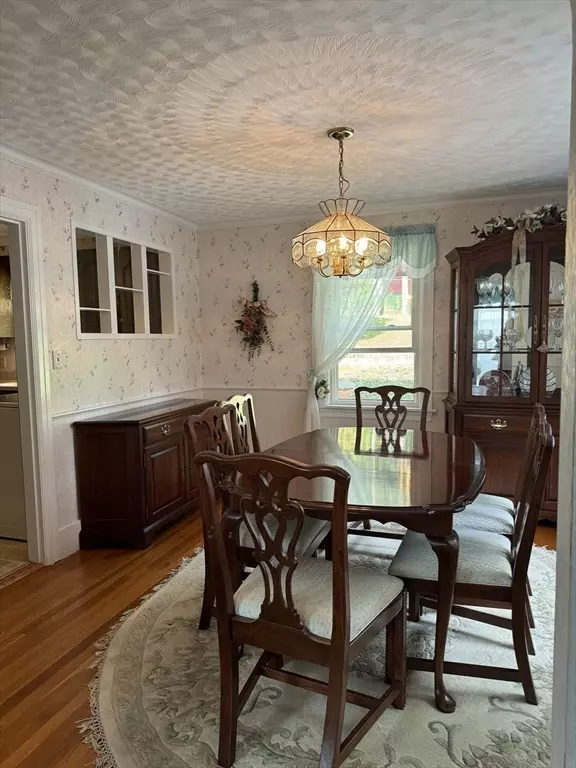$440,000
$429,900
2.3%For more information regarding the value of a property, please contact us for a free consultation.
4 Beds
1.5 Baths
1,838 SqFt
SOLD DATE : 08/30/2024
Key Details
Sold Price $440,000
Property Type Single Family Home
Sub Type Single Family Residence
Listing Status Sold
Purchase Type For Sale
Square Footage 1,838 sqft
Price per Sqft $239
MLS Listing ID 73258175
Sold Date 08/30/24
Style Colonial
Bedrooms 4
Full Baths 1
Half Baths 1
HOA Y/N false
Year Built 1941
Annual Tax Amount $5,379
Tax Year 2024
Lot Size 0.300 Acres
Acres 0.3
Property Description
This charming colonial is a must see! It offers timeless character that creates a warm ambiance through out. Perfect for entertaining with eat-in kitchen, formal dining room with built-ins and large bright living room with fireplace. Family room with slider to private sitting area. Second floor has four good size bedrooms, full bath, ample closet space and unique access to the attic. Terraced yard with established perennial gardens Seller will give buyer a $2,500 credit at closing to replace carpet.. Auburn has an excellent school system, is minutes to area hospitals, Hanover theater, Worcester art museum, shopping. Easy access to all major roads, 290, 395, Mass pike, 146 and RT 20.
Location
State MA
County Worcester
Zoning res
Direction Oxford St. North to Otis
Rooms
Family Room Flooring - Laminate, Exterior Access, Slider
Primary Bedroom Level Second
Dining Room Flooring - Hardwood
Kitchen Dining Area, Countertops - Upgraded
Interior
Interior Features Walk-up Attic
Heating Forced Air, Electric Baseboard, Oil, Electric
Cooling Window Unit(s)
Flooring Vinyl, Carpet, Laminate, Hardwood
Fireplaces Number 1
Fireplaces Type Living Room
Appliance Gas Water Heater, Range, Disposal, Refrigerator, Washer, Dryer
Laundry In Basement, Electric Dryer Hookup, Washer Hookup
Exterior
Exterior Feature Patio, Fenced Yard
Garage Spaces 1.0
Fence Fenced
Community Features Public Transportation, Shopping, Tennis Court(s), Park, Walk/Jog Trails, Golf, Medical Facility, Laundromat, Conservation Area, Highway Access, House of Worship, Public School
Utilities Available for Electric Range, for Electric Dryer, Washer Hookup
Waterfront false
Roof Type Shingle
Total Parking Spaces 3
Garage Yes
Building
Lot Description Corner Lot, Sloped
Foundation Concrete Perimeter
Sewer Public Sewer
Water Public
Others
Senior Community false
Read Less Info
Want to know what your home might be worth? Contact us for a FREE valuation!

Our team is ready to help you sell your home for the highest possible price ASAP
Bought with Susan Dicks • ERA Key Realty Services
GET MORE INFORMATION

Real Estate Agent | Lic# 9532671







