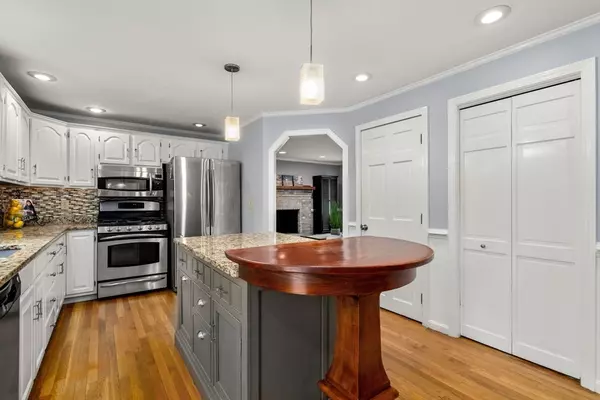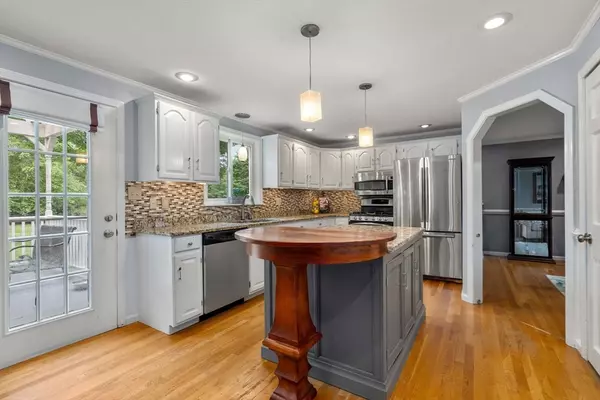$675,000
$699,900
3.6%For more information regarding the value of a property, please contact us for a free consultation.
3 Beds
2.5 Baths
2,276 SqFt
SOLD DATE : 08/29/2024
Key Details
Sold Price $675,000
Property Type Single Family Home
Sub Type Single Family Residence
Listing Status Sold
Purchase Type For Sale
Square Footage 2,276 sqft
Price per Sqft $296
MLS Listing ID 73263178
Sold Date 08/29/24
Style Colonial
Bedrooms 3
Full Baths 2
Half Baths 1
HOA Y/N false
Year Built 1992
Annual Tax Amount $8,773
Tax Year 2024
Lot Size 0.780 Acres
Acres 0.78
Property Description
Discover the perfect blend of elegance & comfort in this stunning hip roof colonial home. Boasting a spacious open kitchen with a center island, granite countertops, SS appliances, & under-cabinet lighting. This home is designed for both entertaining and everyday living. The living room features a cozy fireplace and hardwood floors, creating a warm and inviting atmosphere. An office, playroom or den & half bath complete the first floor. Upstairs you will find a front-to-back primary suite private retreat with a full bath. Two additional nicely sized bedrooms & full bath complete the second floor. Step outside onto the beautiful deck with pergola & patio, perfect for enjoying the serene, private backyard. A beautiful, finished basement with built ins, laundry & plenty of storage are a bonus! Additional features include new siding, a 2-car attached garage, shed ,lovely stone walls at the front & a prime location close to the T Station, highways, center of town, shopping & restaurants.
Location
State MA
County Worcester
Zoning R$
Direction Millbury Street to Pleasant St to Fitzpatrick
Rooms
Family Room Flooring - Hardwood, Cable Hookup, Open Floorplan
Primary Bedroom Level Second
Dining Room Flooring - Hardwood, Exterior Access, Open Floorplan
Kitchen Flooring - Hardwood, Kitchen Island, Deck - Exterior, Exterior Access, Stainless Steel Appliances
Interior
Interior Features Closet, Closet/Cabinets - Custom Built, Cable Hookup, Entrance Foyer, Game Room, Central Vacuum
Heating Forced Air, Natural Gas
Cooling Central Air
Flooring Wood, Tile, Carpet, Flooring - Stone/Ceramic Tile, Flooring - Wall to Wall Carpet
Fireplaces Number 1
Fireplaces Type Living Room
Appliance Gas Water Heater, Range, Refrigerator
Laundry Closet - Cedar, Flooring - Stone/Ceramic Tile, Exterior Access, In Basement
Exterior
Exterior Feature Deck - Wood, Patio
Garage Spaces 2.0
Community Features Public Transportation, Shopping, Tennis Court(s), Walk/Jog Trails, Golf, Medical Facility, Highway Access, House of Worship, Public School, T-Station
Utilities Available for Gas Range
Waterfront false
Roof Type Shingle
Total Parking Spaces 6
Garage Yes
Building
Lot Description Wooded, Level
Foundation Concrete Perimeter
Sewer Private Sewer
Water Private
Schools
Elementary Schools Ges
Middle Schools Grafton Middle
High Schools Grafton High
Others
Senior Community false
Acceptable Financing Contract
Listing Terms Contract
Read Less Info
Want to know what your home might be worth? Contact us for a FREE valuation!

Our team is ready to help you sell your home for the highest possible price ASAP
Bought with Martha Convers • Lamacchia Realty, Inc.
GET MORE INFORMATION

Real Estate Agent | Lic# 9532671







