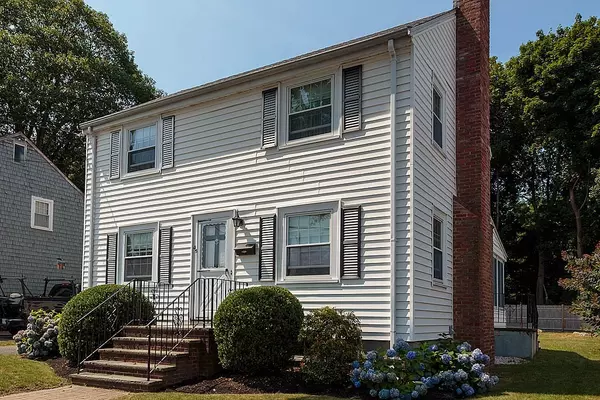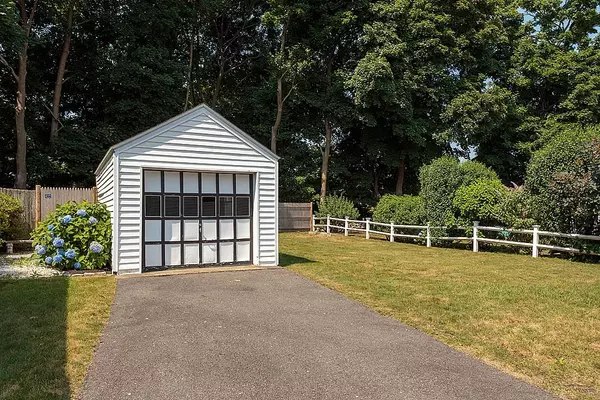$820,000
$829,900
1.2%For more information regarding the value of a property, please contact us for a free consultation.
3 Beds
1 Bath
1,211 SqFt
SOLD DATE : 08/30/2024
Key Details
Sold Price $820,000
Property Type Single Family Home
Sub Type Single Family Residence
Listing Status Sold
Purchase Type For Sale
Square Footage 1,211 sqft
Price per Sqft $677
MLS Listing ID 73266427
Sold Date 08/30/24
Style Colonial
Bedrooms 3
Full Baths 1
HOA Y/N false
Year Built 1947
Annual Tax Amount $8,700
Tax Year 2024
Lot Size 6,098 Sqft
Acres 0.14
Property Description
An affordable home in Milton? On a great street? With a big yard? Eureka! This center entrance Colonial is ideally situated in a neighborhood behind Town Hall and within walking distance of Pierce Middle School, Library, and Milton Academy. The home has been lovingly maintained for over 55 years! The first floor has a formal dining room, a front-to-back living room with a fireplace, an eat-in kitchen, and a beautiful three-season sunroom. The second floor has three bedrooms and a full bathroom. There is a walk-up attic. Hardwood flooring is found in almost every room. There is a family room in the basement (not heated). There is a one-car garage and a large-level backyard. The roof was installed in 2022, the gas heating system has been updated, and a 100-amp electric panel with circuit breakers services the home. The exterior has vinyl siding, and there are replacement windows. Do not miss this opportunity to live in a beautiful neighborhood in a vibrant town. This one will be popular.
Location
State MA
County Norfolk
Zoning RC
Direction Magnolia Road is off Walnut or Bonad
Rooms
Family Room Flooring - Wall to Wall Carpet
Basement Full, Partially Finished, Bulkhead, Sump Pump, Concrete
Primary Bedroom Level First
Dining Room Flooring - Hardwood, Flooring - Wall to Wall Carpet
Kitchen Dining Area
Interior
Interior Features Sun Room
Heating Hot Water, Natural Gas
Cooling None
Flooring Wood, Tile, Vinyl, Carpet, Flooring - Wall to Wall Carpet
Fireplaces Number 1
Fireplaces Type Living Room
Appliance Gas Water Heater, Water Heater, Range, Dishwasher, Disposal, Refrigerator, Washer, Dryer
Laundry In Basement
Exterior
Exterior Feature Rain Gutters
Garage Spaces 1.0
Community Features Public Transportation, Shopping, Pool, Tennis Court(s), Park, Walk/Jog Trails, Golf, Medical Facility, Bike Path, Conservation Area, Highway Access, House of Worship, Private School, Public School, T-Station, Sidewalks
Utilities Available for Gas Range, for Gas Oven
Waterfront false
Roof Type Shingle
Total Parking Spaces 4
Garage Yes
Building
Lot Description Cleared, Level
Foundation Concrete Perimeter
Sewer Public Sewer
Water Public
Others
Senior Community false
Acceptable Financing Contract
Listing Terms Contract
Read Less Info
Want to know what your home might be worth? Contact us for a FREE valuation!

Our team is ready to help you sell your home for the highest possible price ASAP
Bought with Francine Jeffers • Kelley & Rege Properties, Inc.
GET MORE INFORMATION

Real Estate Agent | Lic# 9532671







