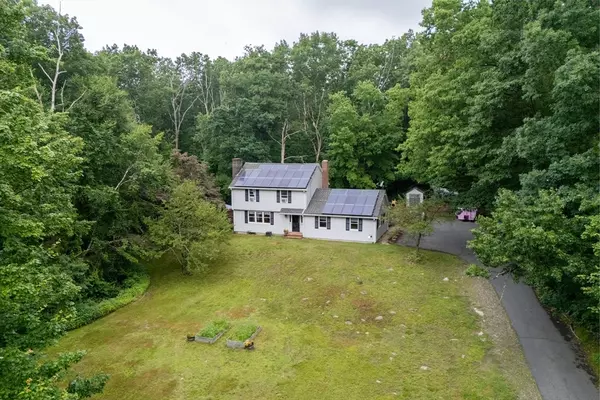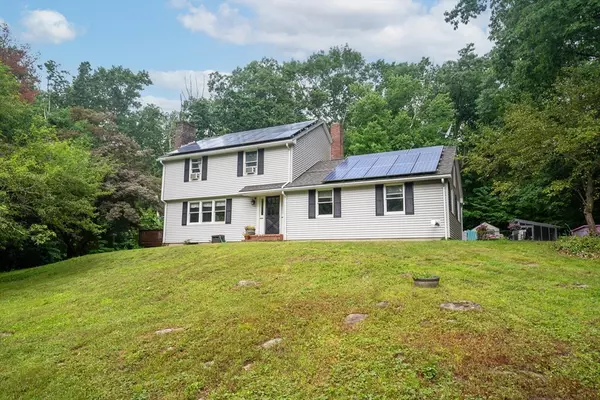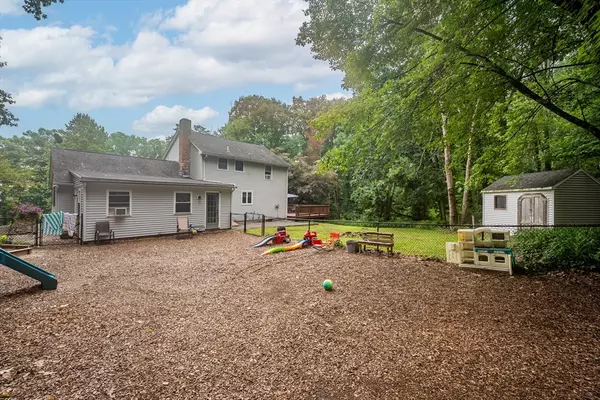$410,000
$425,000
3.5%For more information regarding the value of a property, please contact us for a free consultation.
3 Beds
2 Baths
2,072 SqFt
SOLD DATE : 08/30/2024
Key Details
Sold Price $410,000
Property Type Single Family Home
Sub Type Single Family Residence
Listing Status Sold
Purchase Type For Sale
Square Footage 2,072 sqft
Price per Sqft $197
MLS Listing ID 73257386
Sold Date 08/30/24
Style Colonial
Bedrooms 3
Full Baths 1
Half Baths 2
HOA Y/N false
Year Built 1972
Annual Tax Amount $5,128
Tax Year 2023
Lot Size 1.300 Acres
Acres 1.3
Property Description
Been looking for the perfect home to entertain in? Then look no further! Large & beautifully updated kitchen (2014) w/ granite counters, plenty of cabinet and counter space, stainless steel appliances, a pantry closet, slider to a deck & is open to the good size dining rm (w/ pellet stove) as well. The bright & enormous liv rm has newer flooring, abundance of recessed lighting, built in shelving & a pellet stove as well. The living rm, dining rm & kitchen are perfect for any large gathering/parties. Pretty family rm (currently used as a day care) is perfect for a home office w/ 2 ceiling fans, also newer flooring, electric wall heater & access to the fenced in back yard area. A remodeled bath, washer/dryer (in the ½ bath) & a utility closet compliment the 1st fl. Good size master bdr w/ a ½ bath & walk-in closet. Full bath & master 1/2 bath were beautifully remodeled last year! Want more? Wooded lot, 2 sheds, chicken coup, large deck, mins to downtown Monson!
Location
State MA
County Hampden
Zoning RR
Direction Located in between Paradise Lake Rd and Bogan Rd
Rooms
Family Room Ceiling Fan(s), Flooring - Vinyl, Exterior Access, Open Floorplan, Wainscoting
Basement Partial
Primary Bedroom Level Second
Dining Room Wood / Coal / Pellet Stove, Flooring - Laminate, Open Floorplan
Kitchen Closet, Flooring - Laminate, Pantry, Countertops - Stone/Granite/Solid, Kitchen Island, Deck - Exterior, Open Floorplan, Remodeled, Stainless Steel Appliances
Interior
Heating Forced Air, Electric Baseboard, Oil
Cooling Window Unit(s)
Flooring Carpet, Laminate
Fireplaces Number 2
Appliance Electric Water Heater, Range, Dishwasher, Microwave, Refrigerator
Laundry Flooring - Stone/Ceramic Tile, Electric Dryer Hookup, Washer Hookup, First Floor
Exterior
Exterior Feature Deck, Rain Gutters, Storage, Fenced Yard
Fence Fenced
Community Features Shopping, Golf, Laundromat, House of Worship, Public School
Utilities Available for Electric Range, for Electric Dryer
Waterfront false
Roof Type Shingle
Total Parking Spaces 10
Garage No
Building
Lot Description Wooded, Gentle Sloping
Foundation Concrete Perimeter
Sewer Private Sewer
Water Private
Others
Senior Community false
Read Less Info
Want to know what your home might be worth? Contact us for a FREE valuation!

Our team is ready to help you sell your home for the highest possible price ASAP
Bought with The Generation Group • Coldwell Banker Realty - Western MA
GET MORE INFORMATION

Real Estate Agent | Lic# 9532671







