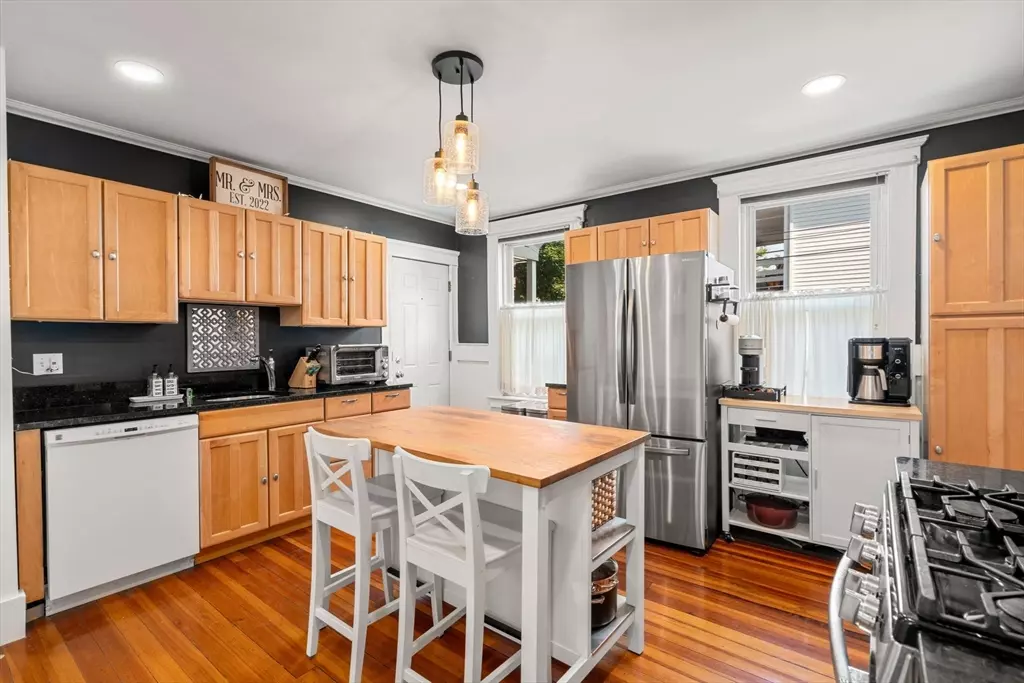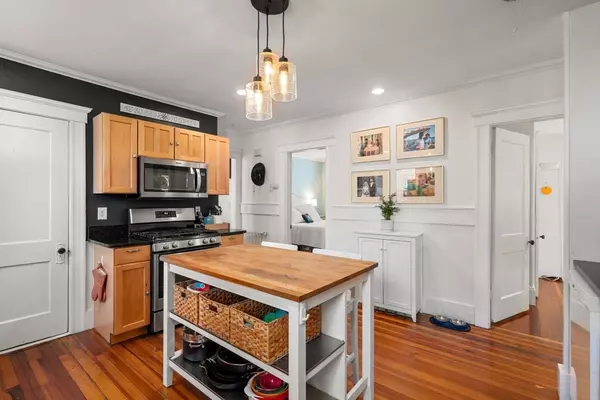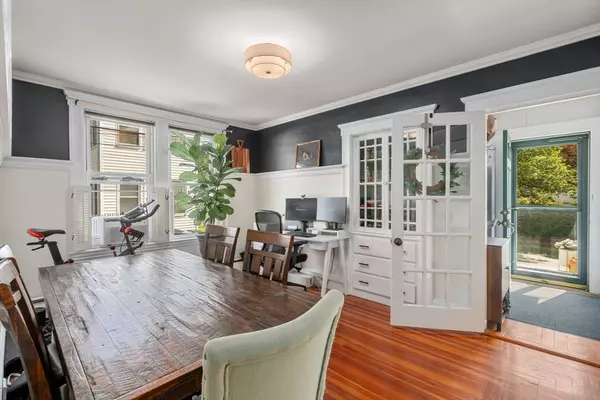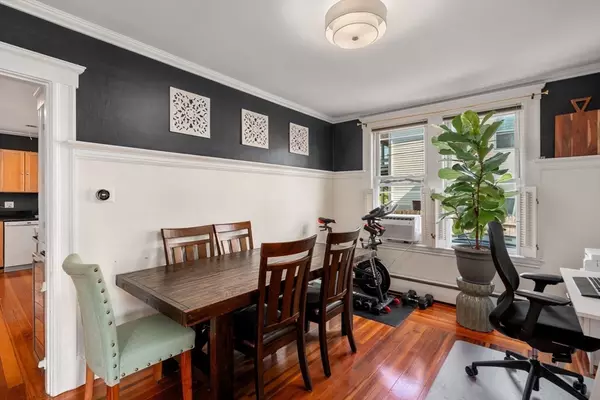$460,000
$449,000
2.4%For more information regarding the value of a property, please contact us for a free consultation.
2 Beds
1 Bath
1,099 SqFt
SOLD DATE : 08/30/2024
Key Details
Sold Price $460,000
Property Type Condo
Sub Type Condominium
Listing Status Sold
Purchase Type For Sale
Square Footage 1,099 sqft
Price per Sqft $418
MLS Listing ID 73270928
Sold Date 08/30/24
Bedrooms 2
Full Baths 1
HOA Fees $200/mo
Year Built 1915
Annual Tax Amount $4,188
Tax Year 2024
Lot Size 10,018 Sqft
Acres 0.23
Property Description
Fantastic location! You'll enjoy the close proximity to Pickering Wharf and Forest River Park and all that downtown Salem has to offer. The hardwood floors throughout, decorative columns, and eat-in kitchen with a wood-topped island bring warmth and character to this 2-bedroom condo in South Salem. This condo features a spacious bathroom with ceramic tiled floors and the convenience of in-unit laundry. The cozy living room is complemented by an adjoining dining area. Exclusive storage in the basement and two deeded parking spaces add to the convenience. Just under a mile downtown Salem and to the train!
Location
State MA
County Essex
Zoning R2
Direction Lafayette to Holly left onto Hazel
Rooms
Basement Y
Primary Bedroom Level First
Dining Room Flooring - Hardwood, Window(s) - Bay/Bow/Box
Kitchen Closet, Flooring - Hardwood, Window(s) - Bay/Bow/Box, Dining Area, Pantry, Countertops - Stone/Granite/Solid, Kitchen Island, Breakfast Bar / Nook, Cabinets - Upgraded, Exterior Access, Recessed Lighting, Wine Chiller, Gas Stove
Interior
Interior Features Entrance Foyer
Heating Baseboard, Natural Gas
Cooling Window Unit(s)
Flooring Tile, Hardwood, Flooring - Hardwood
Appliance Range, Dishwasher, Disposal, Microwave, Refrigerator, Freezer, Washer
Laundry Bathroom - Full, First Floor, In Unit
Exterior
Exterior Feature Porch
Community Features Public Transportation, Park, Walk/Jog Trails, Golf, Medical Facility, Bike Path, Highway Access, House of Worship, Marina, Private School, Public School, T-Station, University
Utilities Available for Gas Range
Waterfront false
Waterfront Description Beach Front,1/10 to 3/10 To Beach,Beach Ownership(Public)
Roof Type Shingle
Total Parking Spaces 2
Garage No
Building
Story 1
Sewer Public Sewer
Water Public
Schools
Elementary Schools Saltonstall
Middle Schools Collins Middle
High Schools Salem High
Others
Pets Allowed Yes
Senior Community false
Read Less Info
Want to know what your home might be worth? Contact us for a FREE valuation!

Our team is ready to help you sell your home for the highest possible price ASAP
Bought with Jodi Fitzgerald • Fitzgerald & Associates
GET MORE INFORMATION

Real Estate Agent | Lic# 9532671







