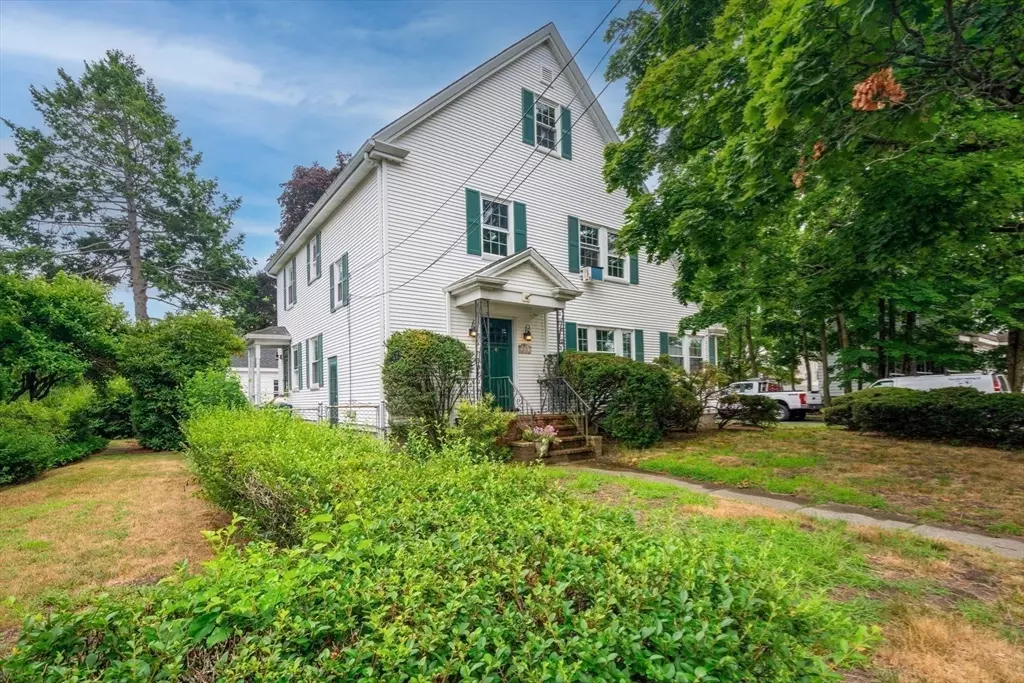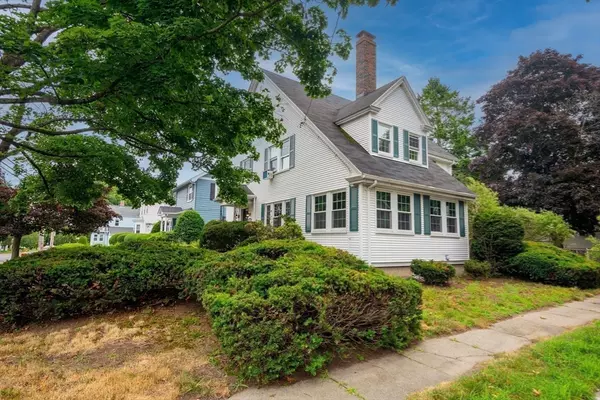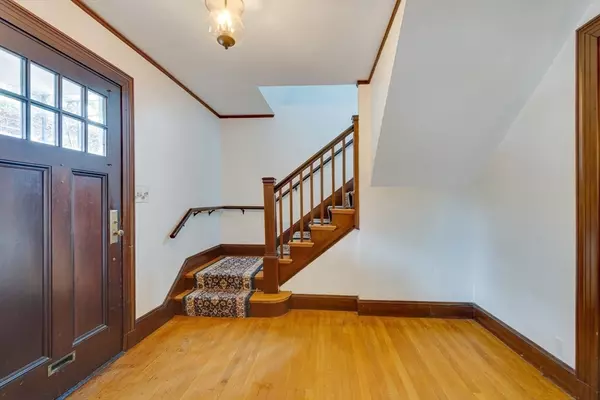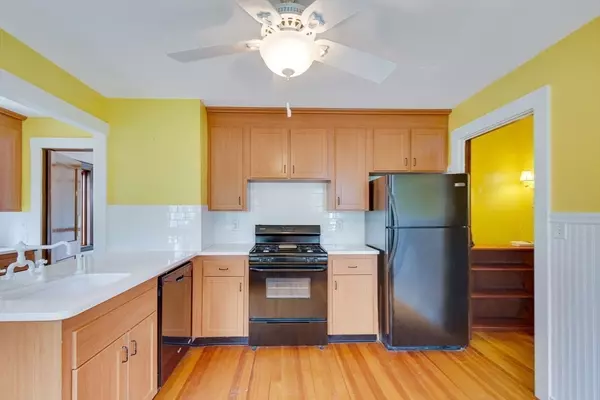$850,000
$725,000
17.2%For more information regarding the value of a property, please contact us for a free consultation.
3 Beds
1.5 Baths
1,979 SqFt
SOLD DATE : 08/30/2024
Key Details
Sold Price $850,000
Property Type Single Family Home
Sub Type Single Family Residence
Listing Status Sold
Purchase Type For Sale
Square Footage 1,979 sqft
Price per Sqft $429
MLS Listing ID 73268728
Sold Date 08/30/24
Style Craftsman
Bedrooms 3
Full Baths 1
Half Baths 1
HOA Y/N false
Year Built 1940
Annual Tax Amount $7,123
Tax Year 2024
Lot Size 6,969 Sqft
Acres 0.16
Property Description
This meticulously maintained home in prime location in Melrose is waiting for its next owner to bring personal touches & decor. Home has been loved by this family for almost 50 years! Enjoy the detailed woodwork, XL rooms & high ceilings. The large foyer & defined staircase greet you. Eat-in kitchen wi/ample cabinetry flows to dining rm and fireplaced living rm making a perfect place to gather w/friends & family. French doors lead to reading rm. Windows pour in natural light. Upper level has 3 XL bedrms, built in cabinetry & cedar closet. Office/Nursery connect to walk-up attic w/high ceilings & electricity. Huge basement has toilet, soapstone sink, & ample storage. Fenced in yard. 2 car garage. Roof 2007. Gas Furnace & Water Heater 2008. New windows (including attic & basement) 2021. Refinish HW floors 2005. Kitchen cabinets refaced & corian countertops 2005. Mini-Split 2021. Walk to Center, restaurants, shopping, library, etc. Commuter Rail & Rte 1 are 1.5m away. Bus rte 131 outside!
Location
State MA
County Middlesex
Zoning URA
Direction Rte 1 to Essex St. Exit; or Rte 93 to Lynn Fells Parkway Exit to Bellevue St to Upham St.
Rooms
Basement Full, Interior Entry, Sump Pump, Concrete, Unfinished
Primary Bedroom Level Second
Dining Room Flooring - Hardwood
Kitchen Ceiling Fan(s), Flooring - Hardwood, Dining Area
Interior
Interior Features Office, Bonus Room, Walk-up Attic
Heating Steam, Natural Gas
Cooling Window Unit(s), Ductless
Flooring Tile, Hardwood, Flooring - Hardwood
Fireplaces Number 1
Appliance Gas Water Heater, Water Heater, Range, Dishwasher, Disposal, Refrigerator, Washer, Dryer
Laundry Gas Dryer Hookup, Washer Hookup
Exterior
Exterior Feature Rain Gutters, Fenced Yard
Garage Spaces 2.0
Fence Fenced
Community Features Public Transportation, Shopping, Tennis Court(s), Park, Walk/Jog Trails, Medical Facility, Laundromat, Highway Access, House of Worship, Public School, T-Station
Utilities Available for Gas Range, for Gas Dryer, Washer Hookup
Waterfront false
Roof Type Shingle
Total Parking Spaces 4
Garage Yes
Building
Lot Description Corner Lot
Foundation Concrete Perimeter
Sewer Public Sewer
Water Public
Schools
Elementary Schools Supt
Middle Schools Mms
High Schools Mhs
Others
Senior Community false
Read Less Info
Want to know what your home might be worth? Contact us for a FREE valuation!

Our team is ready to help you sell your home for the highest possible price ASAP
Bought with Dorothea Deluca • J Stallone Realty Group
GET MORE INFORMATION

Real Estate Agent | Lic# 9532671







