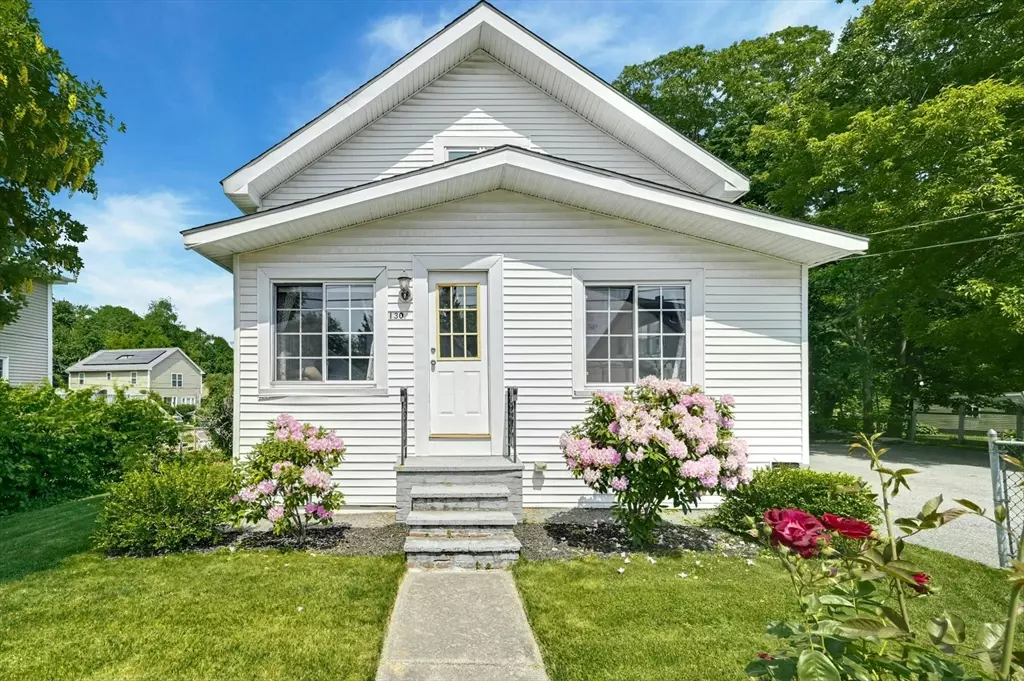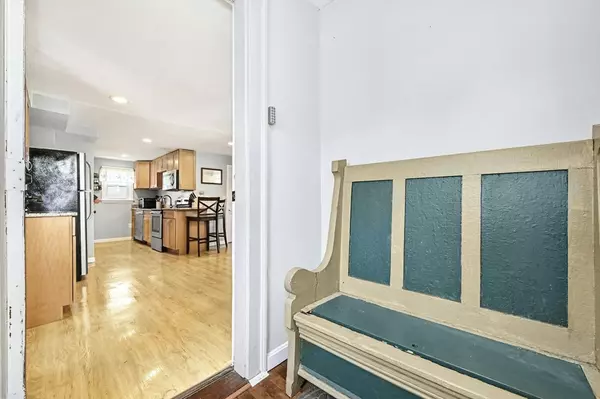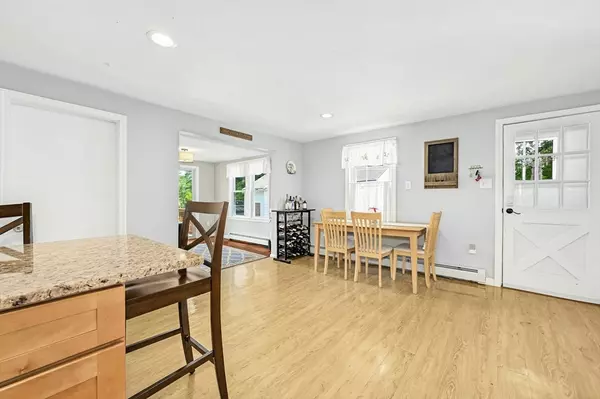$435,000
$429,900
1.2%For more information regarding the value of a property, please contact us for a free consultation.
3 Beds
1.5 Baths
1,439 SqFt
SOLD DATE : 08/30/2024
Key Details
Sold Price $435,000
Property Type Single Family Home
Sub Type Single Family Residence
Listing Status Sold
Purchase Type For Sale
Square Footage 1,439 sqft
Price per Sqft $302
MLS Listing ID 73248252
Sold Date 08/30/24
Style Cape
Bedrooms 3
Full Baths 1
Half Baths 1
HOA Y/N false
Year Built 1920
Annual Tax Amount $4,309
Tax Year 2024
Lot Size 6,098 Sqft
Acres 0.14
Property Description
Picture perfect home completely renovated in 2017! This home truly offers more than meets the eye, including a large eat-in kitchen with breakfast bar, granite countertops, stainless steel appliances and first floor living option with bedroom and full bath off the kitchen. You’ll have plenty of space to relax and unwind in the cozy sunroom with access to the deck or large living room with reading nook. Upstairs you’ll find the primary bedroom with half bath and walk-in closet and additional bedroom with even more closet space. Enjoy the outdoors on the large deck or around the firepit in the private fenced-in back yard. Plenty of space for storage in the one-car detached garage and room for a garden to grow. 2017 renovation included roof, siding, plumbing, heating, bathrooms and kitchen. Brand new water heater installed June 2024! The location close to major routes and The Shoppes at Blackstone Valley adds convenience, making this home truly irresistible. Don't miss it!
Location
State MA
County Worcester
Zoning RES
Direction Rt. 20 to Park Hill Ave
Rooms
Basement Full, Unfinished
Primary Bedroom Level Second
Kitchen Flooring - Laminate, Countertops - Stone/Granite/Solid, Breakfast Bar / Nook, Cabinets - Upgraded, Stainless Steel Appliances
Interior
Interior Features Slider, Sun Room, Mud Room
Heating Baseboard, Natural Gas
Cooling Window Unit(s)
Flooring Tile, Laminate, Hardwood, Flooring - Hardwood, Flooring - Wood
Appliance Water Heater, Range, Dishwasher, Microwave, Refrigerator, Washer, Dryer
Laundry Electric Dryer Hookup, Washer Hookup, In Basement
Exterior
Exterior Feature Deck - Wood, Fenced Yard, Garden
Garage Spaces 1.0
Fence Fenced
Community Features Public Transportation, Shopping, Medical Facility, Highway Access, House of Worship, Public School
Utilities Available for Electric Range, for Electric Dryer, Washer Hookup
Waterfront false
Roof Type Shingle
Total Parking Spaces 3
Garage Yes
Building
Lot Description Level
Foundation Stone
Sewer Public Sewer
Water Public
Others
Senior Community false
Acceptable Financing Contract
Listing Terms Contract
Read Less Info
Want to know what your home might be worth? Contact us for a FREE valuation!

Our team is ready to help you sell your home for the highest possible price ASAP
Bought with Joshua Shalin • ERA Key Realty Services-Bay State Group
GET MORE INFORMATION

Real Estate Agent | Lic# 9532671







