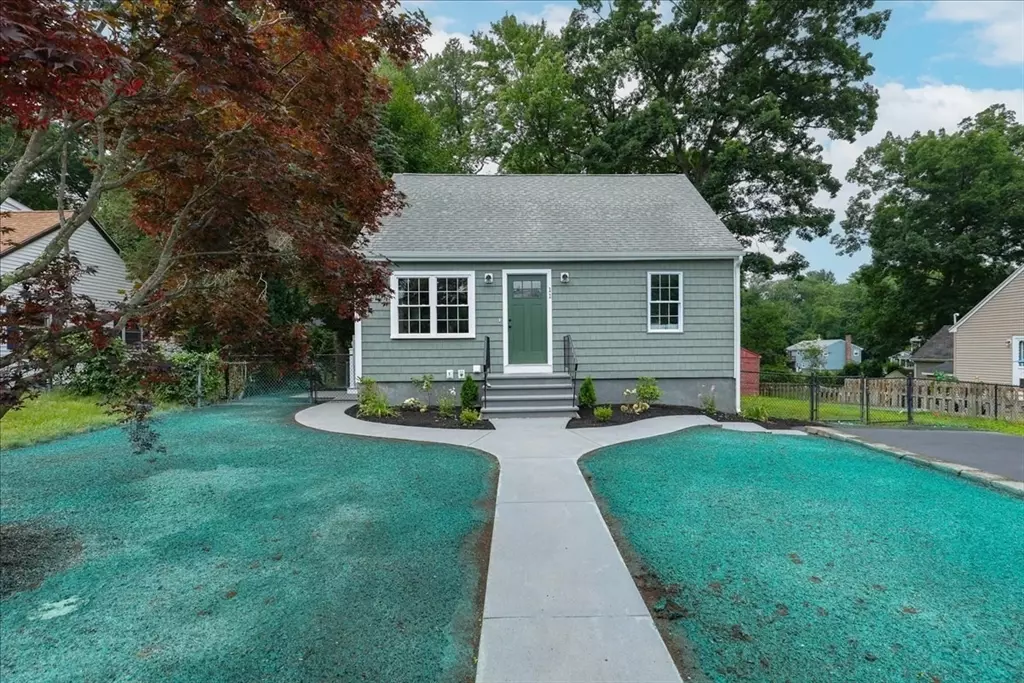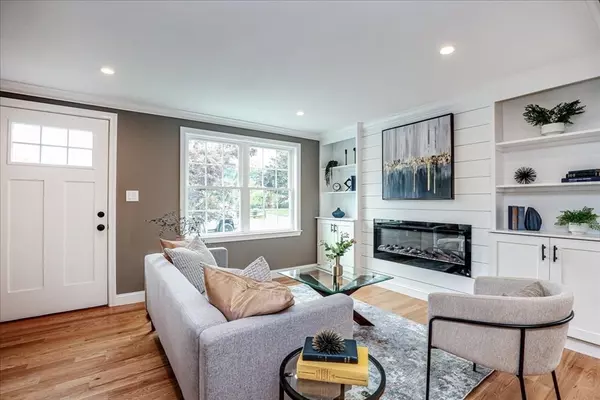$840,000
$794,500
5.7%For more information regarding the value of a property, please contact us for a free consultation.
3 Beds
2.5 Baths
1,756 SqFt
SOLD DATE : 08/30/2024
Key Details
Sold Price $840,000
Property Type Single Family Home
Sub Type Single Family Residence
Listing Status Sold
Purchase Type For Sale
Square Footage 1,756 sqft
Price per Sqft $478
MLS Listing ID 73270891
Sold Date 08/30/24
Style Cape
Bedrooms 3
Full Baths 2
Half Baths 1
HOA Y/N false
Year Built 1955
Annual Tax Amount $4,739
Tax Year 2024
Lot Size 10,018 Sqft
Acres 0.23
Property Description
Wow, this is truly a unique find in Burlington for the price! This completely renovated 3-bedroom, 2.5-bathroom home, crafted by a local Burlington builder, showcases exceptional attention to detail and craftsmanship. As you enter the front door, you'll immediately feel at home. The open concept first level features a living room with custom built-in shelves and a fireplace, an ideal kitchen and dining area for entertaining, a first-floor bedroom, and a full bath. The second floor includes two additional bedrooms and a 3/4 bathroom. Additional living space in the basement offers a versatile flex room, a den, and a half bathroom. Centrally located, this gem is within a short distance to public transportation, shopping, and restaurants. This is truly a rare find!
Location
State MA
County Middlesex
Zoning RO
Direction Purity Springs to Paul Street
Rooms
Family Room Bathroom - Half, Flooring - Laminate, Recessed Lighting
Basement Full, Finished, Interior Entry
Primary Bedroom Level Second
Dining Room Flooring - Hardwood, Open Floorplan, Recessed Lighting
Kitchen Flooring - Hardwood, Countertops - Stone/Granite/Solid, Exterior Access, Open Floorplan, Recessed Lighting, Stainless Steel Appliances, Gas Stove, Lighting - Pendant
Interior
Interior Features Bonus Room
Heating Electric Baseboard, Ductless
Cooling Ductless
Flooring Laminate, Hardwood
Fireplaces Number 1
Fireplaces Type Living Room
Appliance Range, Dishwasher, Microwave, Refrigerator
Exterior
Exterior Feature Professional Landscaping, Fenced Yard
Fence Fenced/Enclosed, Fenced
Community Features Public Transportation, Shopping, Park, Public School
Waterfront false
Roof Type Shingle
Total Parking Spaces 2
Garage No
Building
Foundation Concrete Perimeter
Sewer Public Sewer
Water Public
Schools
Elementary Schools Francis Wyman
Middle Schools Msms
High Schools Bhs
Others
Senior Community false
Read Less Info
Want to know what your home might be worth? Contact us for a FREE valuation!

Our team is ready to help you sell your home for the highest possible price ASAP
Bought with Team Suzanne and Company • Compass
GET MORE INFORMATION

Real Estate Agent | Lic# 9532671







