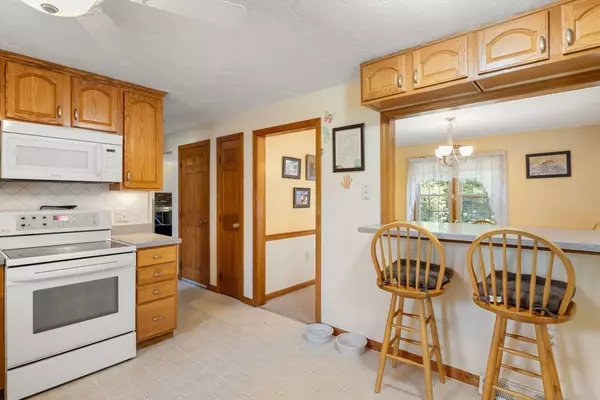$666,000
$675,000
1.3%For more information regarding the value of a property, please contact us for a free consultation.
4 Beds
2 Baths
2,520 SqFt
SOLD DATE : 08/30/2024
Key Details
Sold Price $666,000
Property Type Single Family Home
Sub Type Single Family Residence
Listing Status Sold
Purchase Type For Sale
Square Footage 2,520 sqft
Price per Sqft $264
MLS Listing ID 73263440
Sold Date 08/30/24
Bedrooms 4
Full Baths 2
HOA Y/N false
Year Built 1978
Annual Tax Amount $7,079
Tax Year 2024
Lot Size 0.520 Acres
Acres 0.52
Property Description
This 8 room, 4 bedroom Gambrel Cape has some exciting features! 2 car garage with walk-up overhead storage, 18x36 heated inground salt water pool, cabana, fenced back yard, solar panels, stand-by generator, central a/c, fireplaced living room, and a basement playroom. The kitchen features corian counters and a ceramic tile backsplash. Formal dining room, fireplaced living room. The breezeway family room gives that all important additional everyday living space that makes a home work. The first floor offers a bedroom and a full bathroom; there are three additional bedrooms and a second bathroom upstairs. Lower level playroom. There is a well for outdoor watering. Architectural shingle roof done in 2007. 200 amp elecric service. Beautiful 1/2 acre corner lot with fenced back yard, pool is fenced seperately. Shed and two apple trees in the back yard.
Location
State MA
County Plymouth
Zoning R
Direction Plain St, corner of Kathy Circle.
Rooms
Family Room Cathedral Ceiling(s), Ceiling Fan(s), Flooring - Stone/Ceramic Tile
Basement Partially Finished
Primary Bedroom Level Second
Dining Room Flooring - Wall to Wall Carpet, Chair Rail
Kitchen Flooring - Vinyl, Dining Area, Countertops - Stone/Granite/Solid
Interior
Interior Features Play Room
Heating Forced Air, Oil
Cooling Central Air, Whole House Fan
Flooring Vinyl, Carpet, Flooring - Wall to Wall Carpet
Fireplaces Number 1
Fireplaces Type Living Room, Wood / Coal / Pellet Stove
Appliance Electric Water Heater, Water Heater, Range, Dishwasher
Laundry In Basement, Electric Dryer Hookup, Washer Hookup
Exterior
Garage Spaces 2.0
Fence Fenced/Enclosed
Utilities Available for Electric Range, for Electric Dryer, Washer Hookup
Waterfront false
Roof Type Shingle
Total Parking Spaces 6
Garage Yes
Building
Lot Description Corner Lot
Foundation Concrete Perimeter
Sewer Private Sewer
Water Public
Others
Senior Community false
Read Less Info
Want to know what your home might be worth? Contact us for a FREE valuation!

Our team is ready to help you sell your home for the highest possible price ASAP
Bought with Kim Davis • Keller Williams Realty
GET MORE INFORMATION

Real Estate Agent | Lic# 9532671







