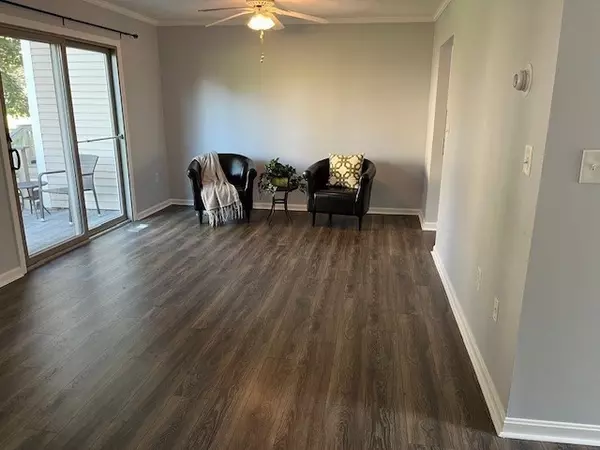$425,000
$399,000
6.5%For more information regarding the value of a property, please contact us for a free consultation.
2 Beds
1.5 Baths
1,316 SqFt
SOLD DATE : 08/29/2024
Key Details
Sold Price $425,000
Property Type Condo
Sub Type Condominium
Listing Status Sold
Purchase Type For Sale
Square Footage 1,316 sqft
Price per Sqft $322
MLS Listing ID 73276424
Sold Date 08/29/24
Bedrooms 2
Full Baths 1
Half Baths 1
HOA Fees $354/mo
Year Built 1984
Annual Tax Amount $3,677
Tax Year 2024
Property Description
Desirable, tree lined Royal Oaks development. Quiet well-maintained complex with freshly painted exteriors. This home boasts gas heat, central air conditioning, two deeded parking spaces in front of the unit and tennis courts! This unit was tastefully updated by the last owner, newly painted and in meticulous condition. Step into your new home to find a sun lit dining room with new fixtures, luxury laminate flooring and double storage closet. The updated granite kitchen shines with glass backsplash, new cabinets and stainless appliances all replaced in the past few years. The back living room features new floors, crown molding and sliders to your private back deck. A half bath completes this floor. The second floor offers two large bedrooms with new carpet, in unit washer/dryer and full bath. Plenty of storage in the pull down attic and loads of extra finish potential in the lower level!
Location
State MA
County Essex
Zoning MA
Direction Rte 213 to Howe St to Washington, unit is placed in back of complex
Rooms
Basement Y
Primary Bedroom Level Second
Dining Room Flooring - Laminate
Kitchen Flooring - Laminate, Countertops - Stone/Granite/Solid, Cabinets - Upgraded
Interior
Heating Forced Air, Natural Gas
Cooling Central Air
Flooring Carpet, Laminate
Appliance Range, Dishwasher, Refrigerator
Laundry Electric Dryer Hookup, Washer Hookup, Second Floor, In Unit
Exterior
Exterior Feature Deck
Community Features Public Transportation, Shopping, Tennis Court(s), Medical Facility, Highway Access, House of Worship, Public School
Utilities Available for Gas Range, Washer Hookup
Waterfront false
Roof Type Shingle
Total Parking Spaces 2
Garage No
Building
Story 2
Sewer Public Sewer
Water Public
Others
Pets Allowed Yes w/ Restrictions
Senior Community false
Acceptable Financing Contract
Listing Terms Contract
Read Less Info
Want to know what your home might be worth? Contact us for a FREE valuation!

Our team is ready to help you sell your home for the highest possible price ASAP
Bought with Alyson Traficante • Connie Doto Realty Group
GET MORE INFORMATION

Real Estate Agent | Lic# 9532671







