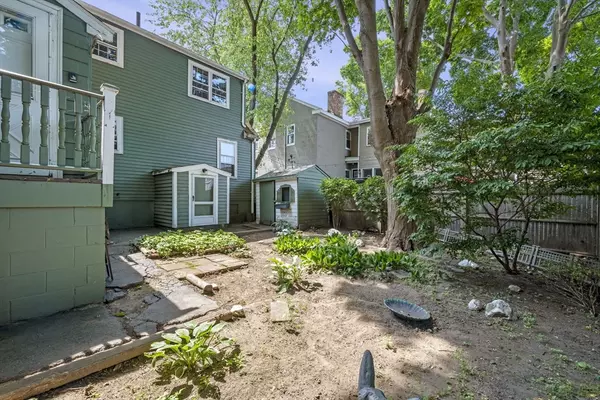$730,000
$649,900
12.3%For more information regarding the value of a property, please contact us for a free consultation.
4 Beds
2 Baths
2,236 SqFt
SOLD DATE : 08/28/2024
Key Details
Sold Price $730,000
Property Type Single Family Home
Sub Type Single Family Residence
Listing Status Sold
Purchase Type For Sale
Square Footage 2,236 sqft
Price per Sqft $326
Subdivision Salem Common
MLS Listing ID 73262929
Sold Date 08/28/24
Style Cape
Bedrooms 4
Full Baths 2
HOA Y/N false
Year Built 1963
Annual Tax Amount $6,482
Tax Year 2024
Lot Size 3,484 Sqft
Acres 0.08
Property Description
Prominently located in the heart of history within the desirable Salem Common neighborhood surrounded by all of Salem's charm and amenities. Steps from the door are Salem Common, Hawthorne Hotel, museums, shops, eateries, events, Collins Cove & more. This dormered Cape was built in 1963 having been lovingly maintained by a one-owner family. The home features important updates such as: oil tank, roof and exterior paint, brick front stairway & doors. Two 1st level Bedrooms & 2 BR's up have h/w flooring, 2 full baths one up & down, finished lower level & all season room, ample closets, off street parking for up to 4 cars. To find a Single Family home is a rare gem amongst the downtown-you can enjoy the amenities while being set on a quiet street with a peaceful Beacon Hill style yard. Salem is the destination city of the North Shore with museums, shops, & a thriving restaurant/arts scene. A Commuters dream - just moments to the MBTA- train, bus, ferry and all of the North Shore and beyond
Location
State MA
County Essex
Zoning R2
Direction Follow GPS - Mall St is off of Washington Square East, across from Salem Common- before Witch Museum
Rooms
Basement Full, Partially Finished, Walk-Out Access, Interior Entry
Primary Bedroom Level Second
Interior
Interior Features Ceiling Fan(s), Beamed Ceilings, Bonus Room, Sun Room
Heating Baseboard, Oil
Cooling Window Unit(s)
Flooring Vinyl, Carpet, Hardwood, Flooring - Wall to Wall Carpet
Appliance Water Heater, Range, Microwave, Refrigerator
Laundry In Basement
Exterior
Exterior Feature Porch, Storage
Fence Fenced/Enclosed
Community Features Public Transportation, Shopping, Pool, Tennis Court(s), Park, Walk/Jog Trails, Golf, Medical Facility, Laundromat, Bike Path, Conservation Area, House of Worship, Marina, Private School, Public School, T-Station, University
Utilities Available for Electric Range
Waterfront false
Waterfront Description Beach Front,Ocean,3/10 to 1/2 Mile To Beach,Beach Ownership(Public)
Roof Type Shingle
Total Parking Spaces 3
Garage No
Building
Lot Description Level
Foundation Block
Sewer Public Sewer
Water Public
Others
Senior Community false
Read Less Info
Want to know what your home might be worth? Contact us for a FREE valuation!

Our team is ready to help you sell your home for the highest possible price ASAP
Bought with The Pallotta Group • Leading Edge Real Estate
GET MORE INFORMATION

Real Estate Agent | Lic# 9532671







