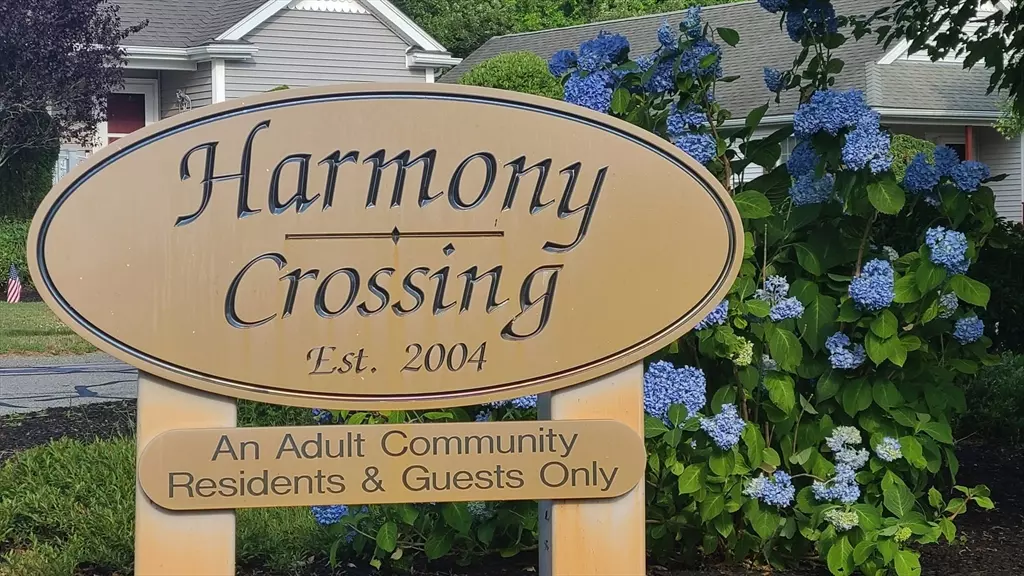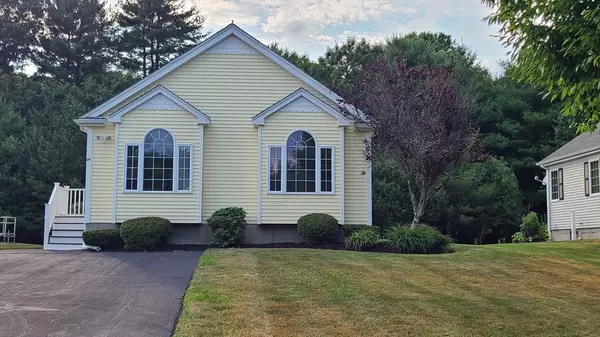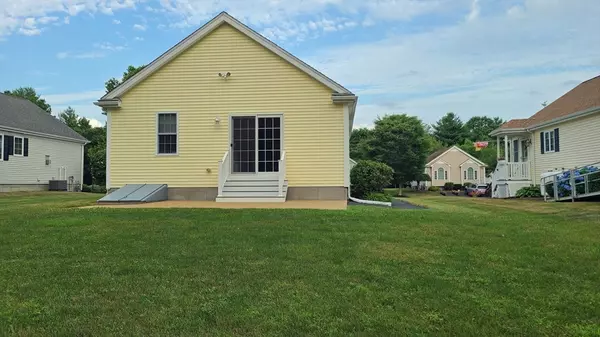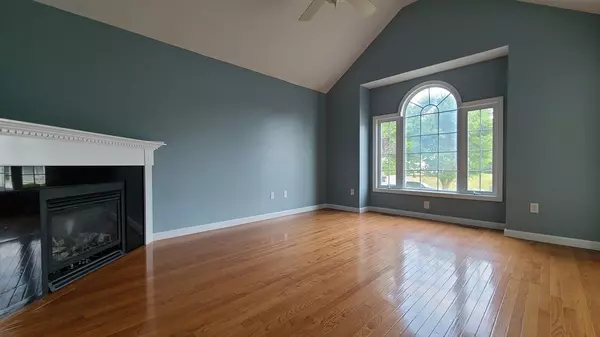$410,000
$395,000
3.8%For more information regarding the value of a property, please contact us for a free consultation.
2 Beds
1 Bath
1,096 SqFt
SOLD DATE : 08/28/2024
Key Details
Sold Price $410,000
Property Type Single Family Home
Sub Type Single Family Residence
Listing Status Sold
Purchase Type For Sale
Square Footage 1,096 sqft
Price per Sqft $374
MLS Listing ID 73262789
Sold Date 08/28/24
Style Ranch
Bedrooms 2
Full Baths 1
HOA Fees $330/mo
HOA Y/N true
Year Built 2004
Annual Tax Amount $5,075
Tax Year 2024
Lot Size 8,276 Sqft
Acres 0.19
Property Description
Welcome to Harmony Crossing, a 55+ neighborhood you will fall in love with from the moment you arrive. Amenities include a clubhouse that plays host to many fun events, and community building activities. The HOA fee includes landscaping, snow removal, trash, community clubhouse access, and waste water treatment plant. This well kept home has recently been painted (walls, ceilings, trim), refinished kitchen cabinets, new flooring in bedroom and new rear steps leading to the patio. This home features an eat in kitchen with recessed lighting, a gas fireplace in the living room, plenty of natural light cascading throughout, and 2 spacious bedrooms. Washer/Dryer is located on the main level for your convenience as well! The basement is unfinished and provides lots of possibilities for new buyer to finish for more living space.
Location
State MA
County Plymouth
Zoning RES
Direction Rte 18 to Wildwod Ave, left onto Rodeo.
Rooms
Basement Full, Bulkhead, Sump Pump, Concrete, Unfinished
Primary Bedroom Level First
Dining Room Flooring - Stone/Ceramic Tile
Kitchen Flooring - Stone/Ceramic Tile, Open Floorplan, Peninsula
Interior
Interior Features Internet Available - Unknown
Heating Forced Air
Cooling Central Air
Flooring Tile, Carpet, Hardwood, Vinyl / VCT
Fireplaces Number 1
Fireplaces Type Living Room
Appliance Gas Water Heater, Range, Dishwasher, Microwave, Refrigerator, Washer, Dryer
Laundry First Floor
Exterior
Exterior Feature Patio, Rain Gutters, Professional Landscaping
Community Features Public Transportation, Shopping, Walk/Jog Trails, Medical Facility, Laundromat, House of Worship, Public School, T-Station, University
Utilities Available for Gas Range
Waterfront false
Roof Type Shingle
Total Parking Spaces 4
Garage No
Building
Lot Description Level, Sloped
Foundation Concrete Perimeter
Sewer Public Sewer
Water Public
Others
Senior Community false
Acceptable Financing Contract
Listing Terms Contract
Read Less Info
Want to know what your home might be worth? Contact us for a FREE valuation!

Our team is ready to help you sell your home for the highest possible price ASAP
Bought with Gerald Contrada • Cameron Real Estate Group
GET MORE INFORMATION

Real Estate Agent | Lic# 9532671







