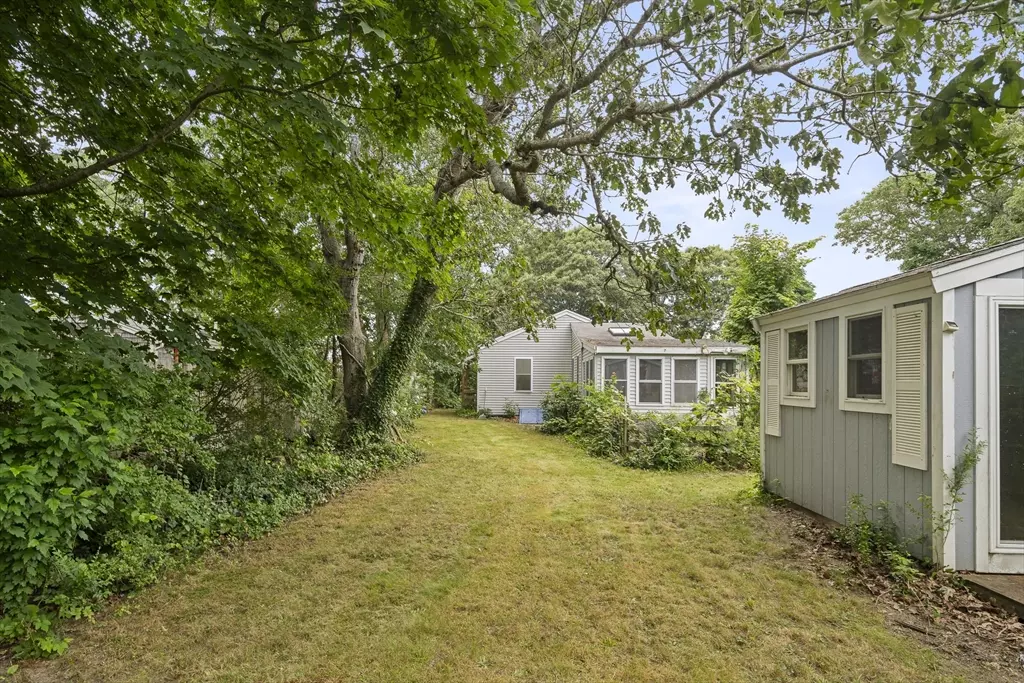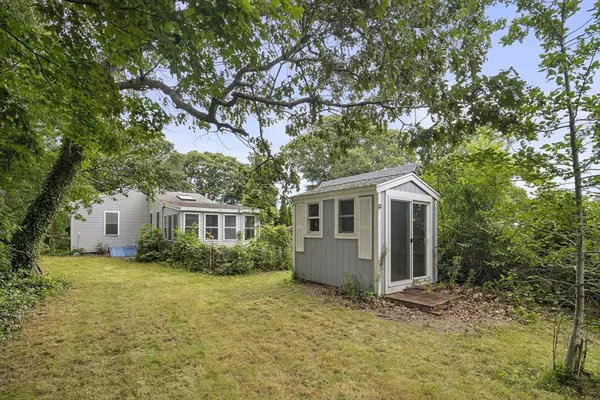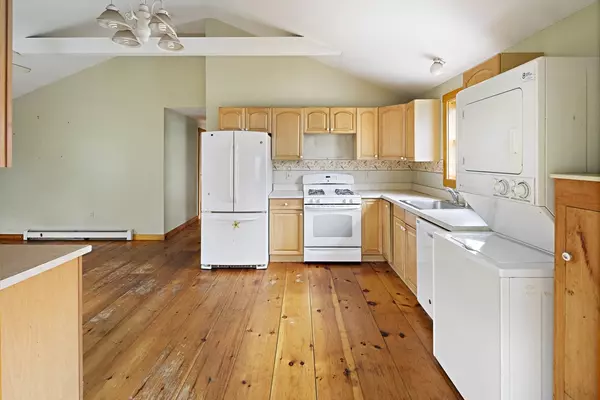$1,099,000
$1,099,000
For more information regarding the value of a property, please contact us for a free consultation.
2 Beds
2.5 Baths
888 SqFt
SOLD DATE : 08/27/2024
Key Details
Sold Price $1,099,000
Property Type Single Family Home
Sub Type Single Family Residence
Listing Status Sold
Purchase Type For Sale
Square Footage 888 sqft
Price per Sqft $1,237
MLS Listing ID 73270636
Sold Date 08/27/24
Style Ranch
Bedrooms 2
Full Baths 2
Half Baths 1
HOA Y/N false
Year Built 2000
Annual Tax Amount $2,493
Tax Year 2024
Lot Size 7,840 Sqft
Acres 0.18
Property Description
This gem awaits your visions! Connected to town sewer for up to 4 bedrooms with expansion potential, the options are plenty. Just half a mile from the heart of Edgartown Village filled with shopping, restaurants, and beautiful Edgartown Harbor, you will love the location. If you are looking to head for the beach, State Beach is easily accessible and only 1.5 miles away. The interior offers wide-planked floors, a cathedral-ceiling kitchen and dining area, an adjoining living room, a 4-season sunroom, and a great mudroom. There is a full bath and 2 bedrooms. One of the bedrooms has a half bath and the other bedroom is open with direct access to the basement. The partially finished basement also enjoys wide-planked wood floors, a full bathroom, and interior and exterior access. A small studio and garden shed are in the backyard. This is an excellent opportunity for anyone who wants to be close to town on a tucked-away street. The property is being sold “as is”.
Location
State MA
County Dukes
Zoning R5
Direction Accessed off either Pinehurst Rd. (it will be on the left) or off Chase Rd. (on your right).
Rooms
Basement Full, Partially Finished, Interior Entry, Bulkhead
Primary Bedroom Level First
Dining Room Flooring - Hardwood
Kitchen Cathedral Ceiling(s), Ceiling Fan(s), Beamed Ceilings, Flooring - Hardwood, Flooring - Wood, Attic Access, Dryer Hookup - Electric, Washer Hookup, Gas Stove, Lighting - Overhead
Interior
Interior Features Slider, Lighting - Overhead, Ceiling Fan(s), Sun Room, Mud Room
Heating Hot Water, Propane
Cooling None
Flooring Wood, Tile, Flooring - Hardwood
Appliance Water Heater, Range, Dishwasher, Refrigerator, Washer/Dryer
Laundry First Floor
Exterior
Community Features Public Transportation, Shopping, Golf, Bike Path, House of Worship, Public School
Utilities Available for Gas Range
Waterfront false
Waterfront Description Beach Front,Ocean,Sound,1 to 2 Mile To Beach,Beach Ownership(Public)
Roof Type Shingle
Total Parking Spaces 2
Garage No
Building
Lot Description Cleared, Level
Foundation Concrete Perimeter
Sewer Public Sewer
Water Public
Others
Senior Community false
Read Less Info
Want to know what your home might be worth? Contact us for a FREE valuation!

Our team is ready to help you sell your home for the highest possible price ASAP
Bought with Kathleen Dawson • Donnelly + Co.
GET MORE INFORMATION

Real Estate Agent | Lic# 9532671







