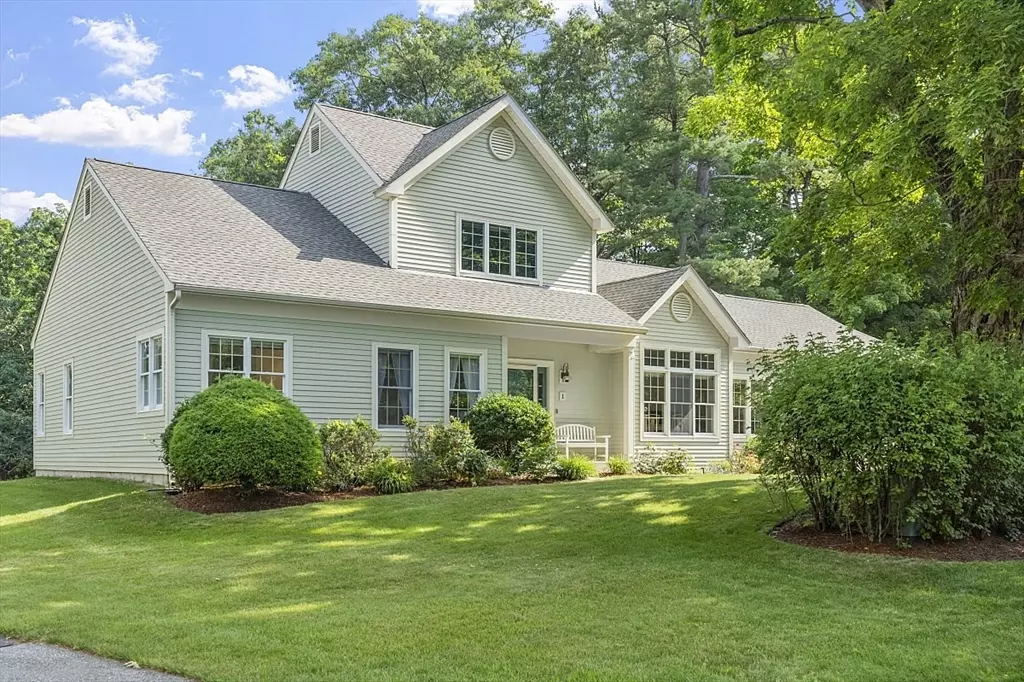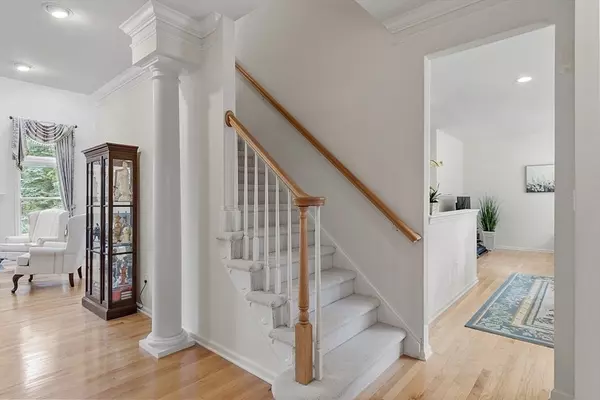$960,000
$965,000
0.5%For more information regarding the value of a property, please contact us for a free consultation.
3 Beds
3 Baths
2,780 SqFt
SOLD DATE : 08/27/2024
Key Details
Sold Price $960,000
Property Type Condo
Sub Type Condominium
Listing Status Sold
Purchase Type For Sale
Square Footage 2,780 sqft
Price per Sqft $345
MLS Listing ID 73257650
Sold Date 08/27/24
Bedrooms 3
Full Baths 3
HOA Fees $1,211/mo
Year Built 1998
Annual Tax Amount $9,667
Tax Year 2024
Lot Size 293.000 Acres
Acres 293.0
Property Description
Enjoy maintenance-free living in the desirable Huckins Farm neighborhood. The first floor features an expansive living room with a fireplace, vaulted ceilings, and skylights. A convenient floor plan connects the kitchen with a breakfast area and family room, all bathed in abundant natural light. The primary bedroom includes a spacious en suite bathroom and walk-in closet. Upstairs, a third bedroom opens to an office overlooking the living room. Other features include a two-car garage, central air, and hardwood floors. Outside, the beautifully landscaped yard can be enjoyed from the four-season porch and a patio. Being part of the Huckins Farm community means access to horse paddocks, swimming pool, tennis courts, exercise room, and conservation trails.
Location
State MA
County Middlesex
Zoning Res
Direction North Road to Dudley Road, to Stearns Road, First house on the right.
Rooms
Family Room Flooring - Hardwood, Recessed Lighting
Basement N
Primary Bedroom Level First
Dining Room Flooring - Hardwood, Lighting - Overhead
Kitchen Flooring - Hardwood, Dining Area, Open Floorplan, Recessed Lighting, Gas Stove
Interior
Interior Features Recessed Lighting, Office
Heating Forced Air, Natural Gas
Cooling Central Air
Flooring Tile, Carpet, Hardwood, Flooring - Wall to Wall Carpet
Fireplaces Number 1
Fireplaces Type Living Room
Appliance Range, Dishwasher, Disposal, Microwave, Refrigerator, Washer, Dryer, Plumbed For Ice Maker
Laundry Main Level, Washer Hookup, First Floor, In Unit
Exterior
Exterior Feature Patio, Screens, Rain Gutters, Professional Landscaping, Sprinkler System
Garage Spaces 2.0
Pool Association, In Ground
Community Features Shopping, Pool, Tennis Court(s), Walk/Jog Trails, Stable(s), Conservation Area, House of Worship
Utilities Available for Gas Range, Washer Hookup, Icemaker Connection
Waterfront false
Roof Type Shingle
Total Parking Spaces 4
Garage Yes
Building
Story 2
Sewer Public Sewer
Water Public, Shared Well
Schools
Elementary Schools Davis/Lane
Middle Schools John Glenn
High Schools Bedford
Others
Pets Allowed Yes w/ Restrictions
Senior Community false
Read Less Info
Want to know what your home might be worth? Contact us for a FREE valuation!

Our team is ready to help you sell your home for the highest possible price ASAP
Bought with The Debbie Spencer Group • Keller Williams Realty Boston Northwest
GET MORE INFORMATION

Real Estate Agent | Lic# 9532671







