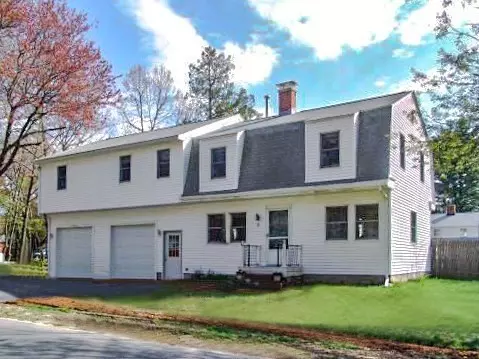$657,000
$725,000
9.4%For more information regarding the value of a property, please contact us for a free consultation.
6 Beds
2 Baths
2,665 SqFt
SOLD DATE : 08/26/2024
Key Details
Sold Price $657,000
Property Type Single Family Home
Sub Type Single Family Residence
Listing Status Sold
Purchase Type For Sale
Square Footage 2,665 sqft
Price per Sqft $246
MLS Listing ID 73241191
Sold Date 08/26/24
Style Garrison
Bedrooms 6
Full Baths 2
HOA Y/N false
Year Built 1935
Annual Tax Amount $6,208
Tax Year 2024
Lot Size 0.340 Acres
Acres 0.34
Property Description
New and improved Price!!! Welcome Home!! This beautiful 2665 sq ft Garrison offers 6 beds, 2 full baths, a home office, oversized family room, newer kitchen, 2 car garage, and hardwood flooring throughout the first floor, and so much more. Located in a desirable neighborhood on a corner lot you’ll also find an additional 5,000 sq ft lot next to the home to expand or for addition to your yard. This home is perfect for a handyman or do it yourself person to build some equity, and a perfect opportunity to make it your own dream home! There are endless possibilities and expansion opportunities!! The sellers are downsizing and are ready to sell!
Location
State MA
County Middlesex
Zoning RES
Direction Cambridge to County to Winona to Rahway
Rooms
Family Room Ceiling Fan(s), Flooring - Wall to Wall Carpet
Basement Partial, Interior Entry, Garage Access, Sump Pump
Primary Bedroom Level Second
Dining Room Ceiling Fan(s), Coffered Ceiling(s), Flooring - Hardwood, Exterior Access, Slider
Kitchen Flooring - Laminate, Countertops - Stone/Granite/Solid, Cabinets - Upgraded, Recessed Lighting, Remodeled, Stainless Steel Appliances, Gas Stove
Interior
Interior Features Closet, Bedroom, Walk-up Attic
Heating Forced Air, Baseboard, Hot Water, Natural Gas
Cooling Central Air, Window Unit(s)
Flooring Tile, Carpet, Hardwood, Flooring - Wall to Wall Carpet
Fireplaces Number 1
Fireplaces Type Living Room
Appliance Gas Water Heater, Range, Dishwasher, Disposal
Laundry Flooring - Laminate, Pantry, Gas Dryer Hookup, Exterior Access, Slider, Washer Hookup, Closet - Double, First Floor, Electric Dryer Hookup
Exterior
Exterior Feature Patio, Rain Gutters, Fenced Yard
Garage Spaces 2.0
Fence Fenced
Community Features Public Transportation, Shopping, Park, Medical Facility
Utilities Available for Gas Range, for Gas Oven, for Electric Dryer
Waterfront false
Roof Type Shingle
Total Parking Spaces 2
Garage Yes
Building
Lot Description Corner Lot, Wooded, Level
Foundation Concrete Perimeter
Sewer Public Sewer
Water Public
Others
Senior Community false
Read Less Info
Want to know what your home might be worth? Contact us for a FREE valuation!

Our team is ready to help you sell your home for the highest possible price ASAP
Bought with Bhamin Mukesh Chhatrapati • eXp Realty
GET MORE INFORMATION

Real Estate Agent | Lic# 9532671







