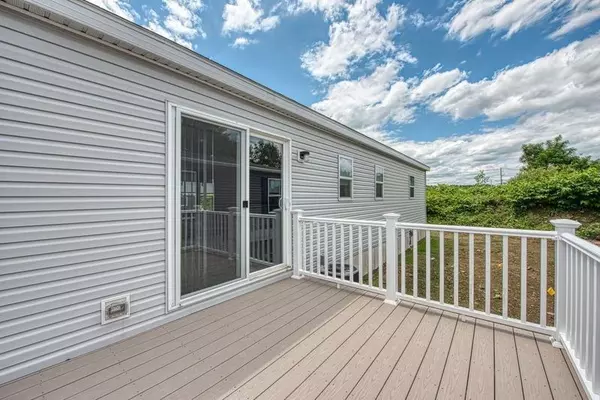$349,900
$349,900
For more information regarding the value of a property, please contact us for a free consultation.
3 Beds
2 Baths
1,530 SqFt
SOLD DATE : 08/23/2024
Key Details
Sold Price $349,900
Property Type Single Family Home
Sub Type Single Family Residence
Listing Status Sold
Purchase Type For Sale
Square Footage 1,530 sqft
Price per Sqft $228
Subdivision Westbridge Landing 55+ Community
MLS Listing ID 73256807
Sold Date 08/23/24
Style Ranch
Bedrooms 3
Full Baths 2
HOA Fees $465/mo
HOA Y/N true
Year Built 2024
Tax Year 2024
Property Description
WEST BRIDGEWATER NEW CONSTRUCTION home, located in the Highly Sought after 55+ Community @ WestBridge Landing Offering 1530 square feet of Living Space and with 3 Bedrooms, 2 Full Bathrooms, an Extra Large Separate Laundry Room & a Two Car Oversized Garage providing an Easy "One Level Lifestyle". Features include, a Stainless Steel Applianced Kitchen with a Kitchen Island, a Walk In Pantry, a Full Dining Room with a Slider to Your New Private Deck, An Oversized Master Bedroom with a Walk In Closet, A Master Bath, & a Double Bowl Sink. Wow! Call for Your FREE Tour Today and Tour all Three New Construction Homes Located Next to each other. Each with a Different Style & Set up but all Priced the Same! Its EASY PEASY TO SHOP & COMPARE! Call Today!
Location
State MA
County Plymouth
Direction Driving South on Main Street to Taylor Ave West Bridgewater
Rooms
Primary Bedroom Level Main, First
Kitchen Flooring - Laminate, Breakfast Bar / Nook, Recessed Lighting, Stainless Steel Appliances
Interior
Heating Central, Forced Air
Cooling Central Air
Flooring Carpet, Laminate
Appliance Electric Water Heater, Range, Dishwasher, Microwave, Refrigerator
Laundry Bathroom - Full, Closet/Cabinets - Custom Built, Flooring - Stone/Ceramic Tile, Main Level, Electric Dryer Hookup, Exterior Access, Washer Hookup, First Floor
Exterior
Exterior Feature Deck - Vinyl
Garage Spaces 2.0
Community Features Public Transportation, Shopping, Walk/Jog Trails, Golf, Medical Facility, Laundromat, Conservation Area, House of Worship, Public School, T-Station
Utilities Available for Electric Dryer, Washer Hookup
Waterfront false
Roof Type Shingle
Total Parking Spaces 2
Garage Yes
Building
Lot Description Level
Foundation Concrete Perimeter, Slab, Other
Sewer Public Sewer
Water Public
Others
Senior Community true
Acceptable Financing Other (See Remarks)
Listing Terms Other (See Remarks)
Read Less Info
Want to know what your home might be worth? Contact us for a FREE valuation!

Our team is ready to help you sell your home for the highest possible price ASAP
Bought with Janice Bosworth-Dunphy • Coldwell Banker Realty - Milton
GET MORE INFORMATION

Real Estate Agent | Lic# 9532671







