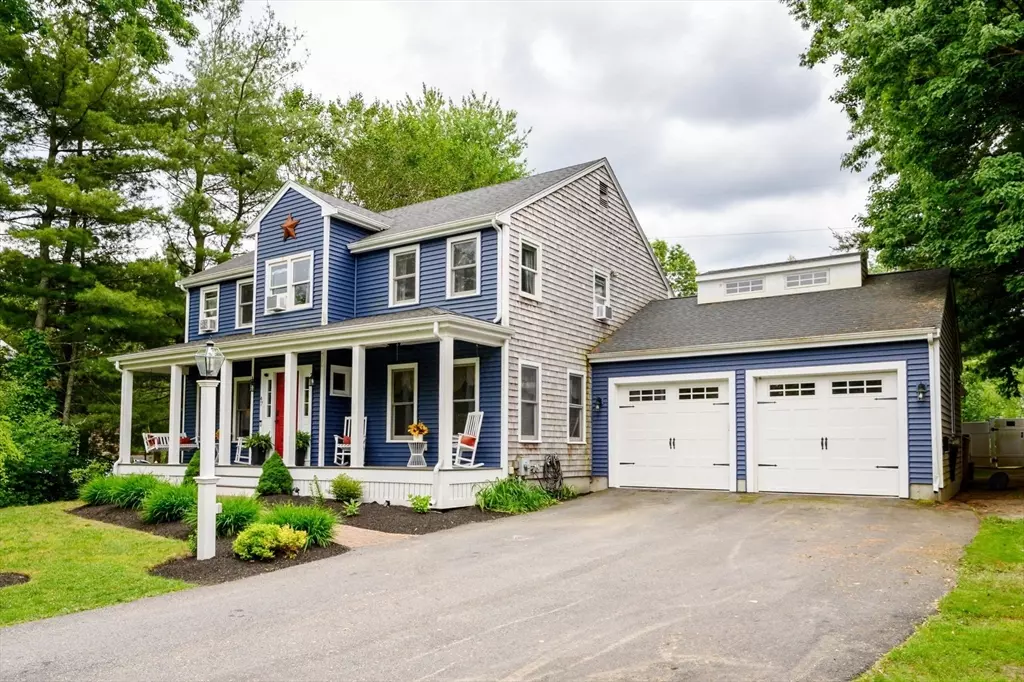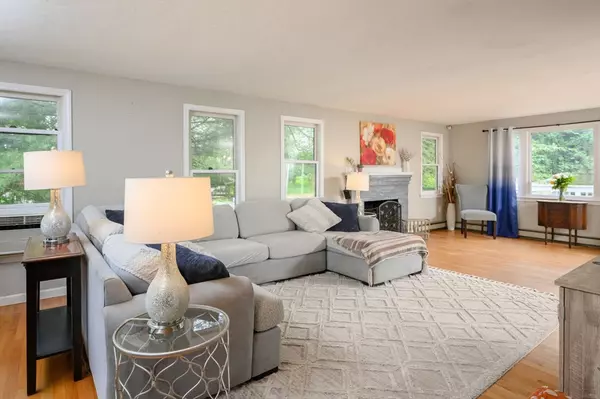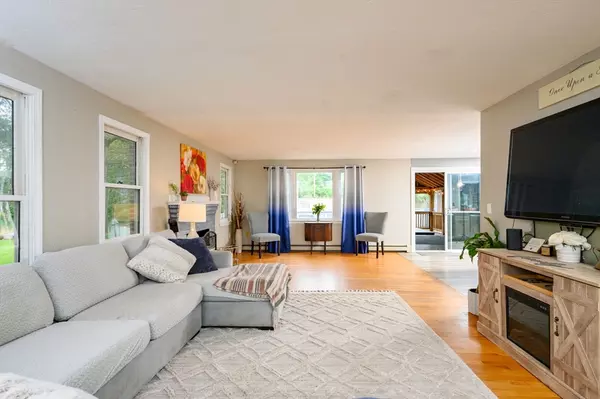$785,000
$799,000
1.8%For more information regarding the value of a property, please contact us for a free consultation.
5 Beds
3.5 Baths
2,882 SqFt
SOLD DATE : 08/23/2024
Key Details
Sold Price $785,000
Property Type Single Family Home
Sub Type Single Family Residence
Listing Status Sold
Purchase Type For Sale
Square Footage 2,882 sqft
Price per Sqft $272
MLS Listing ID 73252383
Sold Date 08/23/24
Style Colonial
Bedrooms 5
Full Baths 3
Half Baths 1
HOA Fees $38/ann
HOA Y/N true
Year Built 1990
Annual Tax Amount $11,299
Tax Year 2024
Lot Size 0.410 Acres
Acres 0.41
Property Description
Welcome to your dream home in the heart of a highly desirable "French's crossing neighborhood! situated at the end of a cul-de-sac. The gorgeous farmers porch with recessed lighting and trex greet you as you enter this 4 beds, 2.5 bath colonial. large gourmet kitchen offering a 10 foot island, stainless appliances, wine fridge and vinyl plank flooring. Front to back living room with hardwoods and a wood burning fireplace. Formal dining room & 1/2 bath finish off the first floor. Second floor offers new W/W carpet, Laundry hookups, a primary bedroom with a private bath and walk in closet. The finished lower level makes for the perfect game room and office. Separate ADU with 3 rooms, all with mini splits and vinyl plank flooring. The kitchen offers granite tops and has separate laundry hook ups. Walk out to the enclosed porch and step into the hot tub and enjoy the privacy of your backyard oasis.
Location
State MA
County Plymouth
Zoning Reside
Direction Beach to Bay Path ln end of cul de sac
Rooms
Family Room Open Floorplan
Primary Bedroom Level Second
Dining Room Flooring - Hardwood
Kitchen Flooring - Vinyl, Dining Area, Balcony / Deck, Pantry, Countertops - Upgraded, Kitchen Island, Cabinets - Upgraded, Slider, Wine Chiller, Peninsula
Interior
Interior Features Walk-In Closet(s), Pantry, Countertops - Upgraded, Accessory Apt., Office
Heating Baseboard, Oil, Ductless
Cooling 3 or More, Ductless
Flooring Flooring - Vinyl
Fireplaces Number 1
Fireplaces Type Living Room
Appliance Water Heater, Range, Dishwasher, Refrigerator
Laundry Second Floor
Exterior
Exterior Feature Porch - Enclosed, Porch - Screened, Deck, Deck - Composite, Pool - Above Ground, Rain Gutters, Storage
Garage Spaces 2.0
Pool Above Ground
Community Features Shopping, Park, Walk/Jog Trails, Golf, Bike Path, House of Worship, Public School, T-Station
Utilities Available for Electric Oven, Generator Connection
Waterfront false
Roof Type Shingle
Total Parking Spaces 6
Garage Yes
Private Pool true
Building
Foundation Concrete Perimeter
Sewer Public Sewer
Water Public
Schools
High Schools Rhs
Others
Senior Community false
Read Less Info
Want to know what your home might be worth? Contact us for a FREE valuation!

Our team is ready to help you sell your home for the highest possible price ASAP
Bought with Yong Tan • Central Real Estate
GET MORE INFORMATION

Real Estate Agent | Lic# 9532671







