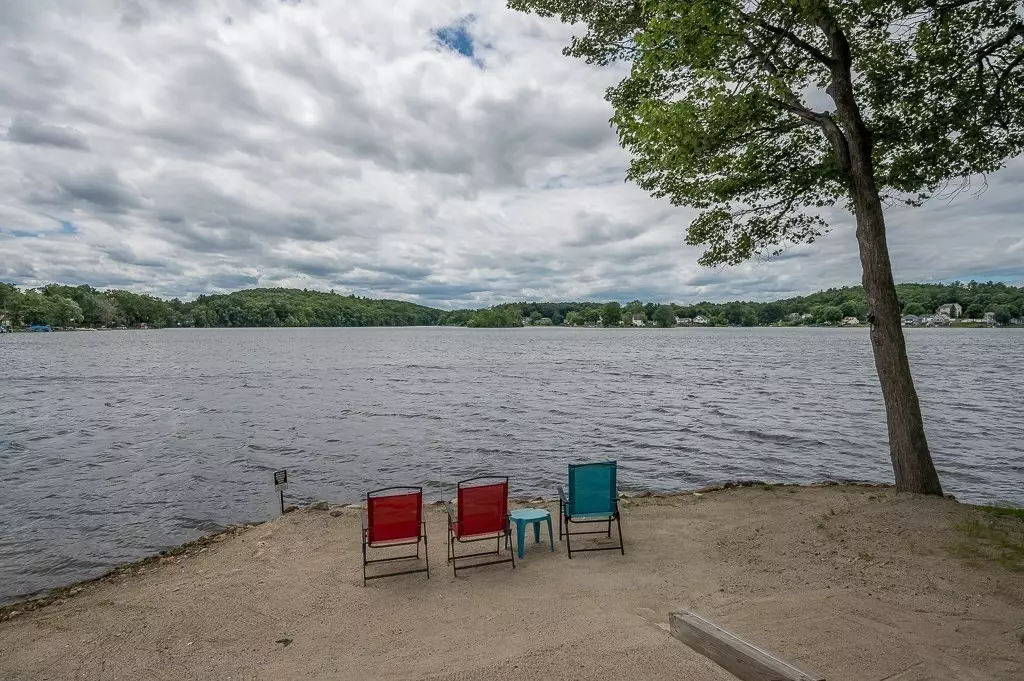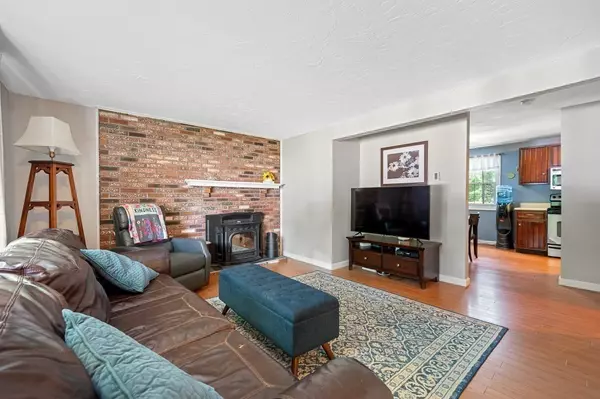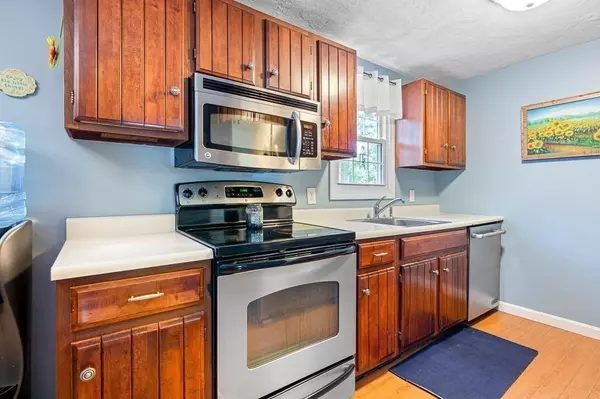$360,000
$329,900
9.1%For more information regarding the value of a property, please contact us for a free consultation.
2 Beds
1.5 Baths
1,680 SqFt
SOLD DATE : 08/23/2024
Key Details
Sold Price $360,000
Property Type Condo
Sub Type Condominium
Listing Status Sold
Purchase Type For Sale
Square Footage 1,680 sqft
Price per Sqft $214
MLS Listing ID 73257047
Sold Date 08/23/24
Bedrooms 2
Full Baths 1
Half Baths 1
HOA Fees $400/mo
Year Built 1982
Annual Tax Amount $3,689
Tax Year 2024
Property Description
OFFER ACCEPTED: OPEN HOUSE CANCELLED: Welcome home to this end unit condo with close proximity to the shores of Dorothy Pond! The eat-in kitchen, complete with a pantry, provides the perfect space for entertaining guests while the living room provides a space to relax at the end of a long day. Upstairs, retreat to two spacious bedrooms offering plenty of closet space. Downstairs you will find a versatile bonus space in the basement, ideal for a home office, additional family room or a 3rd bedroom. Recent updates include a 2 year old hot water heater. Enjoy your morning cup of coffee on the deck or let the walk-out basement whisk you to the backyard, where your furry friends are welcome in this pet-friendly condo. Beach access is just a short distance away with space to store your kayak, canoes & paddleboards. Location is second to none with swift access to the MA Pike, Rt 20, and the Shoppes at Blackstone for entertainment. Your next chapter starts here!
Location
State MA
County Worcester
Zoning res
Direction Wheelock to Macarthur to Tiffany Circle. Park in marked visitor spaces or along grassy curbs
Rooms
Family Room Flooring - Stone/Ceramic Tile, Exterior Access
Basement Y
Primary Bedroom Level Second
Dining Room Closet, Flooring - Laminate, Balcony / Deck, Exterior Access
Kitchen Flooring - Laminate, Open Floorplan
Interior
Heating Electric Baseboard, Electric, Individual
Cooling None
Flooring Vinyl, Laminate
Fireplaces Number 1
Fireplaces Type Living Room
Appliance Range, Dishwasher, Microwave, Refrigerator, Washer, Dryer
Laundry Flooring - Stone/Ceramic Tile, Electric Dryer Hookup, Washer Hookup, In Basement, In Unit
Exterior
Exterior Feature Deck, Patio
Community Features Public Transportation, Shopping, Park, Walk/Jog Trails, Medical Facility, Laundromat, Bike Path, Highway Access, House of Worship, Private School, Public School
Utilities Available for Electric Range, for Electric Dryer, Washer Hookup
Waterfront true
Waterfront Description Waterfront,Beach Front,Navigable Water,Pond,Walk to,Access,Public,Beach Access,Lake/Pond,Walk to,0 to 1/10 Mile To Beach,Beach Ownership(Association)
Roof Type Shingle
Total Parking Spaces 2
Garage No
Building
Story 3
Sewer Public Sewer
Water Public
Schools
Elementary Schools Elmwood El
Middle Schools Shaw Middle
High Schools Millbury Hs
Others
Pets Allowed Yes
Senior Community false
Read Less Info
Want to know what your home might be worth? Contact us for a FREE valuation!

Our team is ready to help you sell your home for the highest possible price ASAP
Bought with Stephanie McNamara • Paramount Realty Group
GET MORE INFORMATION

Real Estate Agent | Lic# 9532671







