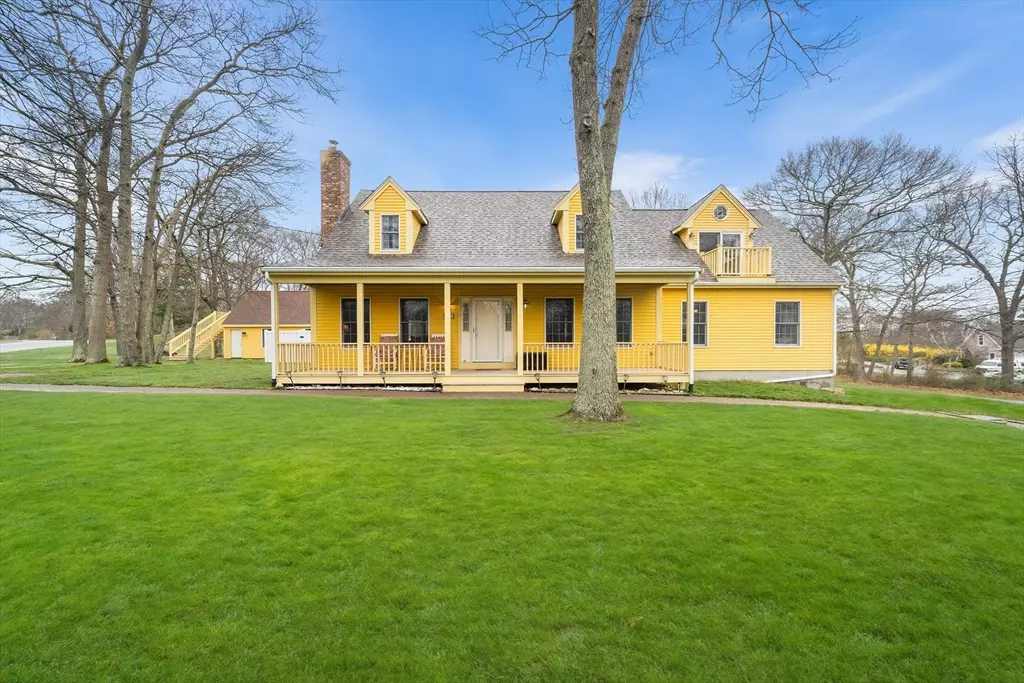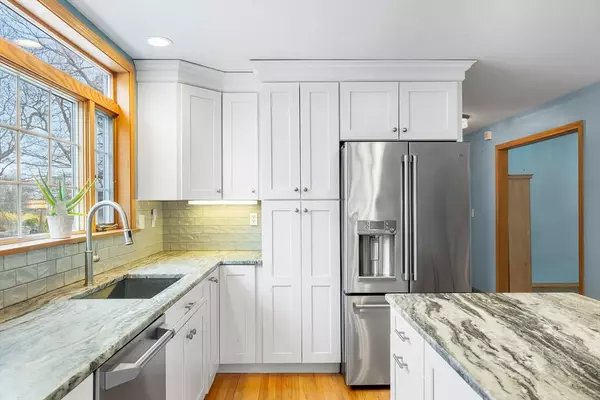$780,000
$799,800
2.5%For more information regarding the value of a property, please contact us for a free consultation.
3 Beds
3 Baths
2,430 SqFt
SOLD DATE : 08/22/2024
Key Details
Sold Price $780,000
Property Type Single Family Home
Sub Type Single Family Residence
Listing Status Sold
Purchase Type For Sale
Square Footage 2,430 sqft
Price per Sqft $320
MLS Listing ID 73227828
Sold Date 08/22/24
Style Cape
Bedrooms 3
Full Baths 3
HOA Y/N false
Year Built 1996
Annual Tax Amount $6,940
Tax Year 2024
Lot Size 1.000 Acres
Acres 1.0
Property Description
Welcome to a stunning property built in 1996 nestled in a serene cul-de-sac setting. This home boasts an inviting inground pool, perfect for relaxing and entertaining. Enjoy the convenience of a pool house featuring a kitchenette, separate hot water heater, half bath, and garage storage in one half with additional storage above. Plus, a patio with a firepit for cozy evenings. Step inside to find hardwood floors adding timeless elegance throughout, complementing the updated kitchen with a huge 10-foot island that seats 6 comfortably. Unwind in the living room warmed by a crackling fireplace, or host elegant dinners in the formal dining room. Bedrooms feature vaulted ceilings and skylights, creating a sense of spaciousness and light. Indulge in breathtaking water views from your private balcony in the primary suite. Don't miss the opportunity to make this your dream home!
Location
State MA
County Bristol
Zoning R1
Direction Bayview Ave to Osprey Dr
Rooms
Family Room Ceiling Fan(s), Flooring - Hardwood, Closet - Double
Basement Full, Interior Entry, Garage Access, Unfinished
Primary Bedroom Level Second
Dining Room Flooring - Hardwood
Kitchen Flooring - Hardwood, Window(s) - Picture, Dining Area, Countertops - Stone/Granite/Solid, Breakfast Bar / Nook, Exterior Access, Recessed Lighting, Slider, Stainless Steel Appliances
Interior
Heating Baseboard, Oil
Cooling Central Air
Fireplaces Number 1
Fireplaces Type Living Room
Appliance Tankless Water Heater, ENERGY STAR Qualified Refrigerator, ENERGY STAR Qualified Dryer, ENERGY STAR Qualified Dishwasher, ENERGY STAR Qualified Washer, Range Hood, Water Softener, Range
Exterior
Exterior Feature Patio, Pool - Inground, Storage, Sprinkler System, Other
Garage Spaces 2.0
Pool In Ground
Waterfront false
View Y/N Yes
View Scenic View(s)
Roof Type Shingle
Total Parking Spaces 10
Garage Yes
Private Pool true
Building
Foundation Concrete Perimeter
Sewer Private Sewer
Water Private
Others
Senior Community false
Read Less Info
Want to know what your home might be worth? Contact us for a FREE valuation!

Our team is ready to help you sell your home for the highest possible price ASAP
Bought with DeChambeau Homes Team • Keller Williams Elite
GET MORE INFORMATION

Real Estate Agent | Lic# 9532671







