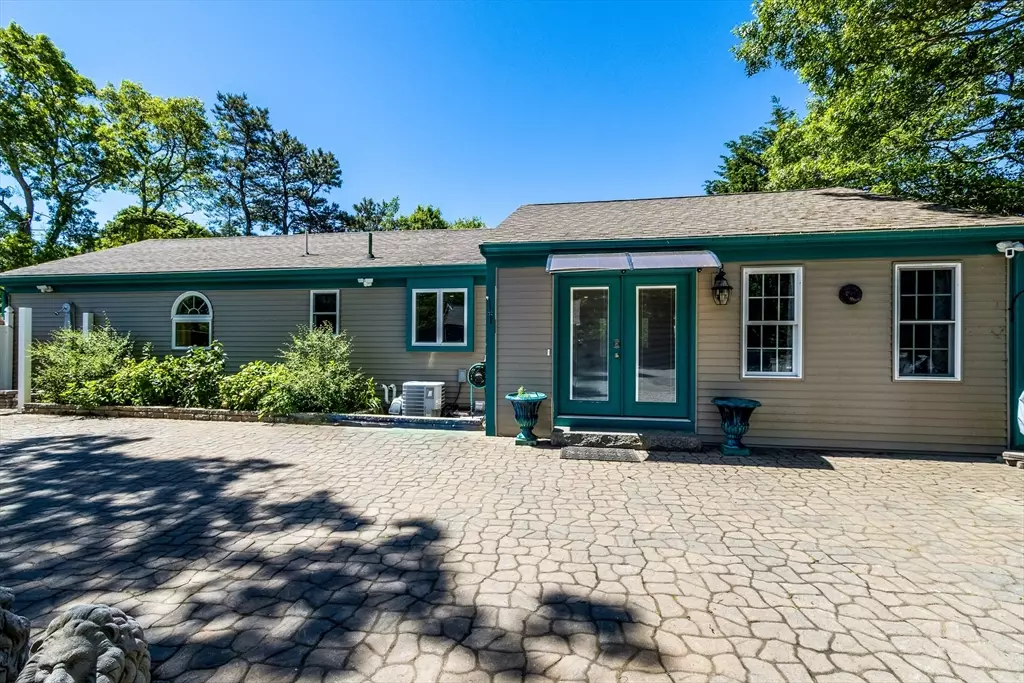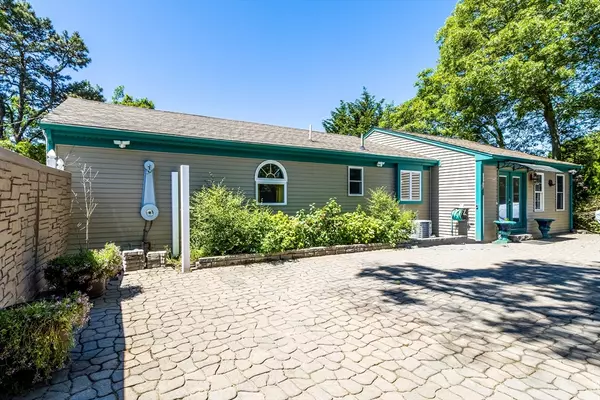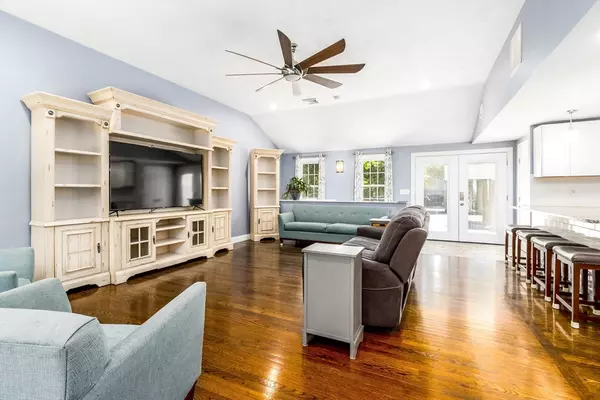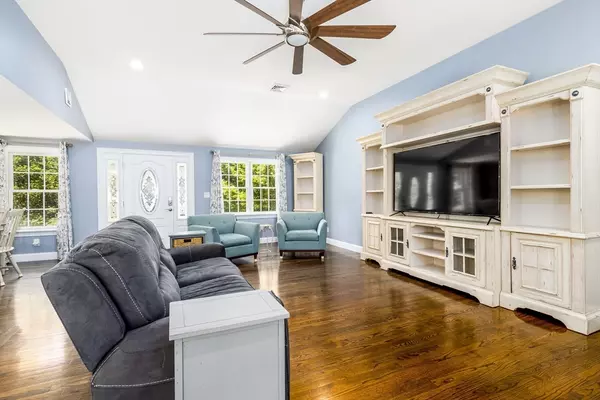$595,000
$595,000
For more information regarding the value of a property, please contact us for a free consultation.
3 Beds
3 Baths
1,480 SqFt
SOLD DATE : 08/22/2024
Key Details
Sold Price $595,000
Property Type Single Family Home
Sub Type Single Family Residence
Listing Status Sold
Purchase Type For Sale
Square Footage 1,480 sqft
Price per Sqft $402
MLS Listing ID 73250340
Sold Date 08/22/24
Style Ranch
Bedrooms 3
Full Baths 3
HOA Y/N false
Year Built 1957
Annual Tax Amount $3,022
Tax Year 2024
Lot Size 0.500 Acres
Acres 0.5
Property Description
Discover this updated ranch home, perfect for a homeowner seeking a functional and spacious living space. Featuring a newer kitchen and modernized baths, this home offers comfort and convenience with gas heat & air conditioning. The open and inviting atmosphere includes a large living area, dining room and kitchen. The main level boasts 2 bedrooms, with the primary bedroom enjoying a private bath. The partially finished lower level features an additional bedroom suite, providing ample space for family or guests. With plenty of parking available with 2 driveways, this property is ideal for those needing extra vehicle space. A large detached outdoor building offers versatile workspace options, and a shipping container is also included, adding even more storage space. This ranch home is designed to meet the needs of those who require both a comfortable living space and practical, on-site work facilities. Don't miss this unique opportunity to combine home and work in one perfect location.
Location
State MA
County Barnstable
Area East Falmouth
Zoning Residentia
Direction Rte 28 to Ox Bow Rd
Rooms
Basement Full, Partially Finished, Walk-Out Access
Primary Bedroom Level Main, First
Dining Room Closet/Cabinets - Custom Built, Flooring - Wood, Open Floorplan
Kitchen Flooring - Stone/Ceramic Tile, Countertops - Stone/Granite/Solid, Breakfast Bar / Nook, Open Floorplan
Interior
Heating Forced Air
Cooling Central Air
Flooring Wood, Tile
Appliance Gas Water Heater
Laundry First Floor
Exterior
Exterior Feature Patio, Storage, Outdoor Shower
Garage Spaces 1.0
Community Features Shopping, Highway Access
Waterfront false
Roof Type Shingle
Total Parking Spaces 8
Garage Yes
Building
Lot Description Corner Lot, Wooded, Cleared, Level, Steep Slope
Foundation Block
Sewer Private Sewer
Water Public
Others
Senior Community false
Acceptable Financing Contract
Listing Terms Contract
Read Less Info
Want to know what your home might be worth? Contact us for a FREE valuation!

Our team is ready to help you sell your home for the highest possible price ASAP
Bought with Steven Sitrin • William Raveis Inspire
GET MORE INFORMATION

Real Estate Agent | Lic# 9532671







