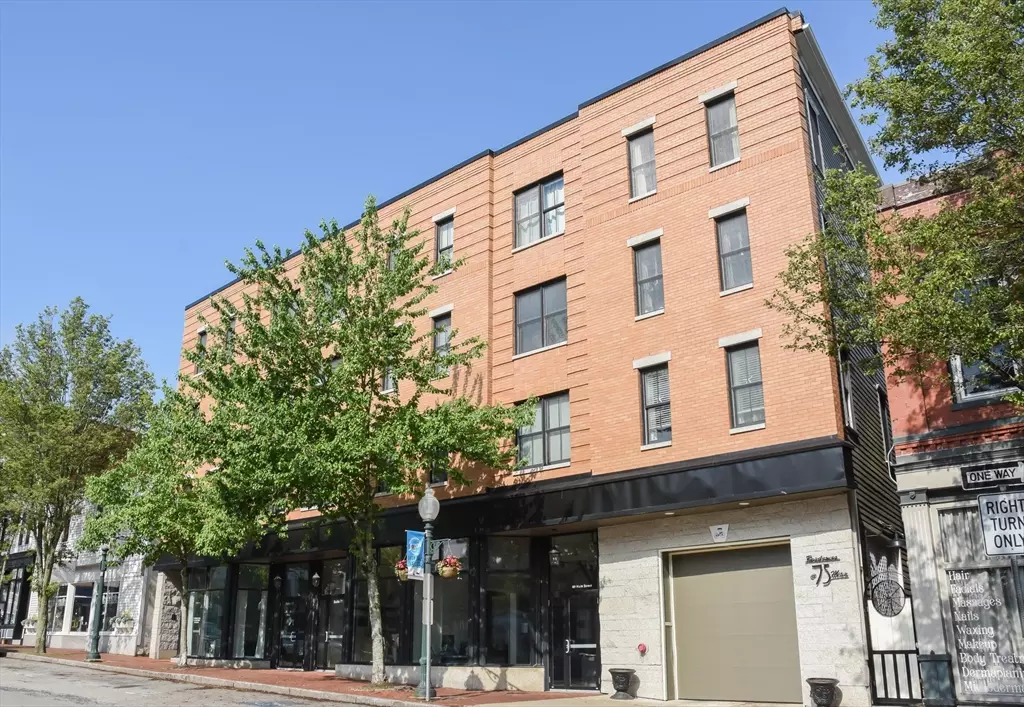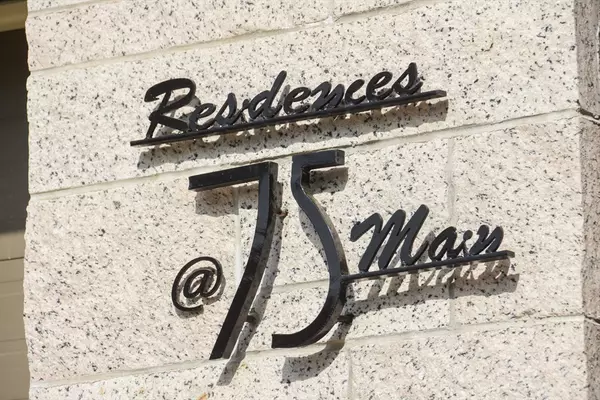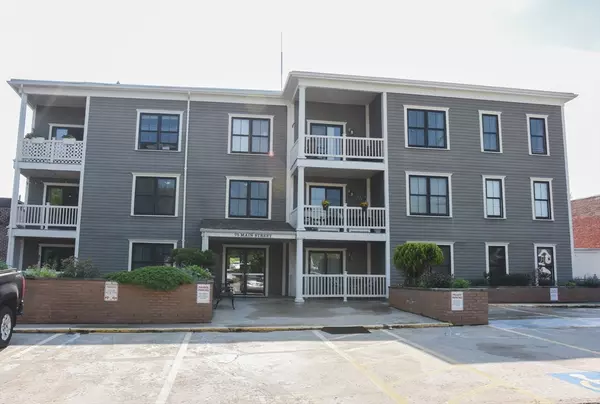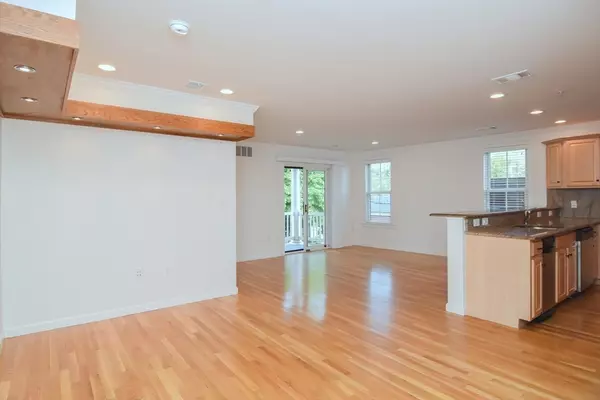$470,000
$484,000
2.9%For more information regarding the value of a property, please contact us for a free consultation.
2 Beds
1 Bath
1,085 SqFt
SOLD DATE : 08/21/2024
Key Details
Sold Price $470,000
Property Type Condo
Sub Type Condominium
Listing Status Sold
Purchase Type For Sale
Square Footage 1,085 sqft
Price per Sqft $433
MLS Listing ID 73243619
Sold Date 08/21/24
Bedrooms 2
Full Baths 1
HOA Fees $298/mo
Year Built 2006
Annual Tax Amount $7,288
Tax Year 2024
Property Description
Opportunity awaits in this 2 bedroom unit in the heart of Amesbury! With freshly painted walls and ceilings, this sun soaked open concept space with hardwood floors throughout welcomes a large living and dining area that extends onto the unit balcony. The granite counters with a full height backsplash and stainless steel appliances highlight the kitchen area. Two large bedrooms, ample storage space, and full bath make this unit a must see. Take the elevator down to your assigned parking spot and storage unit in the building's own private parking garage. Downtown Amesbury boasts restaurants, pubs, shopping, coffee shops, all within minutes of your home! The convenience of route 495/95, the proximity to the beach, but the quaintness of a small town make this location highly sought after. Don't miss the opportunity to make it yours!
Location
State MA
County Essex
Zoning RES
Direction Main St, left on Hanley Ct- parking in rear of building or on street
Rooms
Basement N
Primary Bedroom Level First
Dining Room Flooring - Hardwood, Crown Molding
Kitchen Flooring - Hardwood, Countertops - Stone/Granite/Solid, Recessed Lighting, Stainless Steel Appliances
Interior
Heating Forced Air, Natural Gas
Cooling Central Air
Flooring Hardwood
Appliance Range, Dishwasher, Trash Compactor, Microwave, Refrigerator, Washer, Dryer
Laundry First Floor, In Unit
Exterior
Exterior Feature Balcony
Garage Spaces 1.0
Community Features Shopping, Park, Walk/Jog Trails, Highway Access
Utilities Available for Gas Range, for Gas Oven
Waterfront false
Roof Type Rubber
Total Parking Spaces 1
Garage Yes
Building
Story 1
Sewer Public Sewer
Water Public
Others
Pets Allowed Yes
Senior Community false
Read Less Info
Want to know what your home might be worth? Contact us for a FREE valuation!

Our team is ready to help you sell your home for the highest possible price ASAP
Bought with Hunter Letendre • Berkshire Hathaway HomeServices Verani Realty
GET MORE INFORMATION

Real Estate Agent | Lic# 9532671







