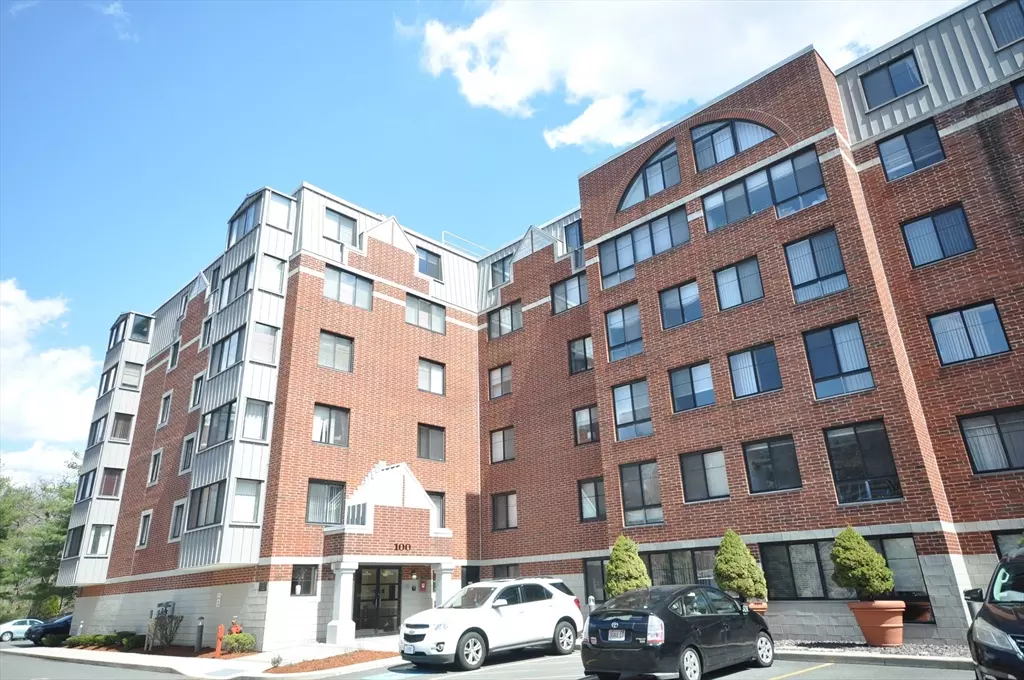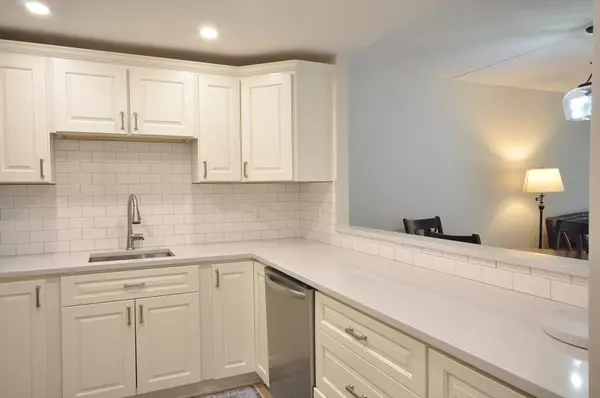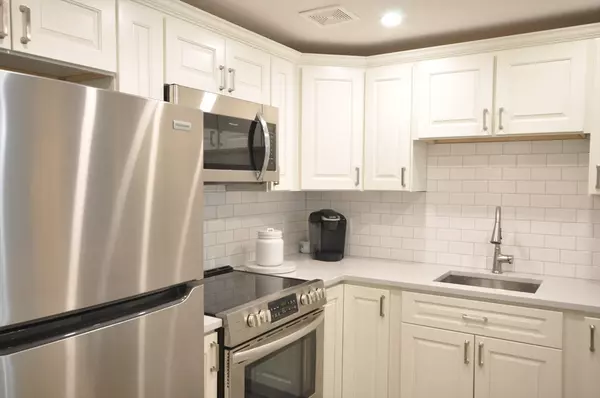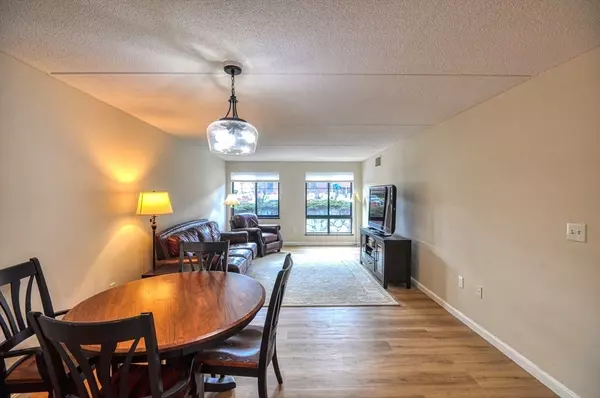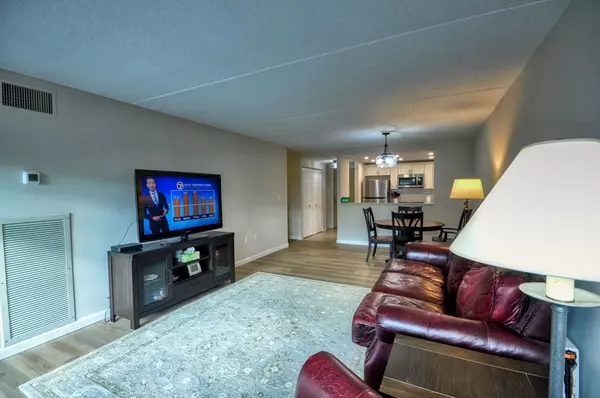$550,000
$534,900
2.8%For more information regarding the value of a property, please contact us for a free consultation.
2 Beds
2 Baths
1,176 SqFt
SOLD DATE : 08/20/2024
Key Details
Sold Price $550,000
Property Type Condo
Sub Type Condominium
Listing Status Sold
Purchase Type For Sale
Square Footage 1,176 sqft
Price per Sqft $467
MLS Listing ID 73237829
Sold Date 08/20/24
Bedrooms 2
Full Baths 2
HOA Fees $471/mo
Year Built 1987
Annual Tax Amount $4,684
Tax Year 2024
Property Description
Tastefully Updated/Turnkey Condo with 5 rooms, 2 bedrooms and 2 full baths. Features: 2023 remodeled kitchen with: SS appliances, Quartz countertops, subway tile backsplash, soft close cabinets & draws, recessed lights, heater approx. 4 yrs. old & more. Also, 2023 new vinyl flooring. Open concept eating/entertaining & master bedroom suite with a bonus powder room & built-in closet space. Includes: storage unit on the 3rd floor, 1 (wide) deeded garage parking space #64 & 1 outside rented parking spot #167 paid til approx. Nov. 2024. Also, there are 32 visitors parking spaces. Pet friendly with restrictions, only 1 cat or 1 dog per unit, dog species must be approved by Association (see photo of dog park area). The Montvale is a VA Approved Community. Great location just minutes to Rt. 93 and 128, just 15 minutes to Boston. Refrigerator, 2024 washer & dryer are included in the sale. Enjoy the pool this summer. OPEN HOUSE Sat. & Sunday, May 18 & 19th at 11-12:30PM.
Location
State MA
County Middlesex
Zoning Res.
Direction Off Monvale Ave
Rooms
Basement N
Primary Bedroom Level Third
Interior
Heating Central, Forced Air, Heat Pump
Cooling Central Air, Heat Pump
Flooring Vinyl
Appliance Range, Dishwasher, Disposal, Microwave, Refrigerator, Freezer, Washer, Dryer
Laundry Third Floor, In Unit, Electric Dryer Hookup, Washer Hookup
Exterior
Garage Spaces 1.0
Community Features Shopping, Pool, Park, Walk/Jog Trails, Medical Facility, Bike Path, Conservation Area, Highway Access, House of Worship, Public School
Utilities Available for Electric Range, for Electric Dryer, Washer Hookup
Waterfront false
Roof Type Rubber
Garage Yes
Building
Story 1
Sewer Public Sewer
Water Public
Schools
Elementary Schools Near
Middle Schools Near
High Schools Near
Others
Pets Allowed Yes w/ Restrictions
Senior Community false
Read Less Info
Want to know what your home might be worth? Contact us for a FREE valuation!

Our team is ready to help you sell your home for the highest possible price ASAP
Bought with Surabhi Rathi • Keller Williams Realty Boston Northwest
GET MORE INFORMATION

Real Estate Agent | Lic# 9532671


