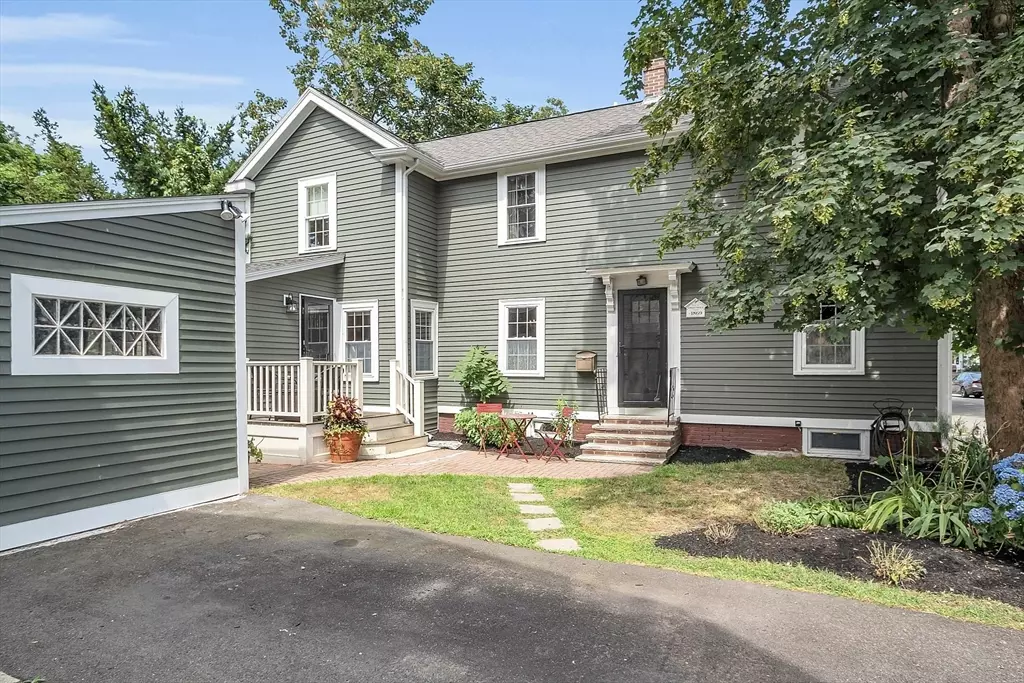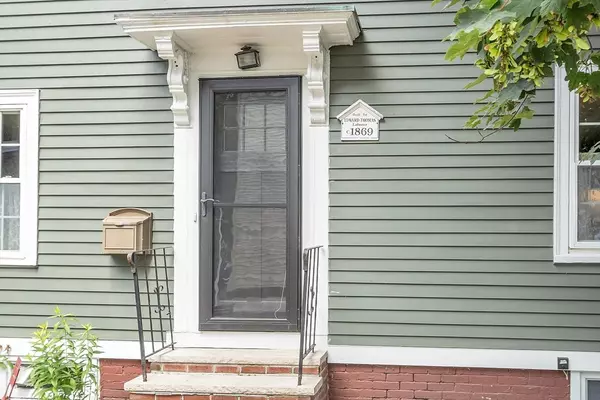$630,000
$579,900
8.6%For more information regarding the value of a property, please contact us for a free consultation.
2 Beds
1.5 Baths
1,208 SqFt
SOLD DATE : 08/20/2024
Key Details
Sold Price $630,000
Property Type Single Family Home
Sub Type Single Family Residence
Listing Status Sold
Purchase Type For Sale
Square Footage 1,208 sqft
Price per Sqft $521
Subdivision North
MLS Listing ID 73266477
Sold Date 08/20/24
Style Colonial
Bedrooms 2
Full Baths 1
Half Baths 1
HOA Y/N false
Year Built 1869
Annual Tax Amount $5,142
Tax Year 2024
Lot Size 2,178 Sqft
Acres 0.05
Property Description
Fall in love with the charm, comfort & curb appeal of this light filled Nantucket inspired home. Nestled on a one-way street in desirable Historic North Salem. Close to Furlong Playground, North River, Commuter Rail, Downtown Salem and so much more. Built in 1869 for Edward Thomas, Laborer, this 2 bed, 1 ½ bath home enjoys all the modern conveniences you would expect in 2024. Loaded with updates including 23 replacement windows (2004) a new 2nd story (2007) with a wide hallway that can accommodate a home office, central air, updated baths, electrical & roof. Kitchen and mudroom have updated custom wood cabinets. Current owner added exterior doors, deck (2013), new basement windows, clapboard siding on both the house & shed (2014), SS appliances (water heater 2023), kitchen pine floors refinished (2024). Garage converted into a shed has limitless possibilities. Yes, there’s more, brick patio, perennial plantings with a maintenance free clover lawn. Great condo alternative.
Location
State MA
County Essex
Zoning R2
Direction Dearborn to Walter to Southwick. Southwick Street is a one way.
Rooms
Basement Full, Interior Entry, Unfinished
Primary Bedroom Level Second
Dining Room Closet/Cabinets - Custom Built, Flooring - Hardwood, Lighting - Pendant
Kitchen Closet/Cabinets - Custom Built, Flooring - Wood, Countertops - Paper Based, Recessed Lighting, Remodeled, Lighting - Pendant
Interior
Interior Features Closet/Cabinets - Custom Built, Closet - Linen, Attic Access, Mud Room, Office
Heating Baseboard, Natural Gas
Cooling Central Air
Flooring Tile, Hardwood, Pine, Flooring - Stone/Ceramic Tile, Flooring - Hardwood
Appliance Gas Water Heater, Water Heater, Range, Dishwasher, Disposal, Microwave, Refrigerator, Washer/Dryer
Laundry In Basement, Washer Hookup
Exterior
Exterior Feature Deck - Wood, Patio, Rain Gutters, Storage, Screens
Community Features Public Transportation, Shopping, Tennis Court(s), Park, Walk/Jog Trails, Golf, Medical Facility, Bike Path, House of Worship, Public School, T-Station, University, Sidewalks
Utilities Available for Gas Range, Washer Hookup
Waterfront false
Roof Type Shingle
Total Parking Spaces 1
Garage Yes
Building
Lot Description Level
Foundation Stone, Brick/Mortar
Sewer Public Sewer
Water Public
Schools
High Schools Salem Hs
Others
Senior Community false
Acceptable Financing Contract
Listing Terms Contract
Read Less Info
Want to know what your home might be worth? Contact us for a FREE valuation!

Our team is ready to help you sell your home for the highest possible price ASAP
Bought with Morgan Antonell • Compass
GET MORE INFORMATION

Real Estate Agent | Lic# 9532671







