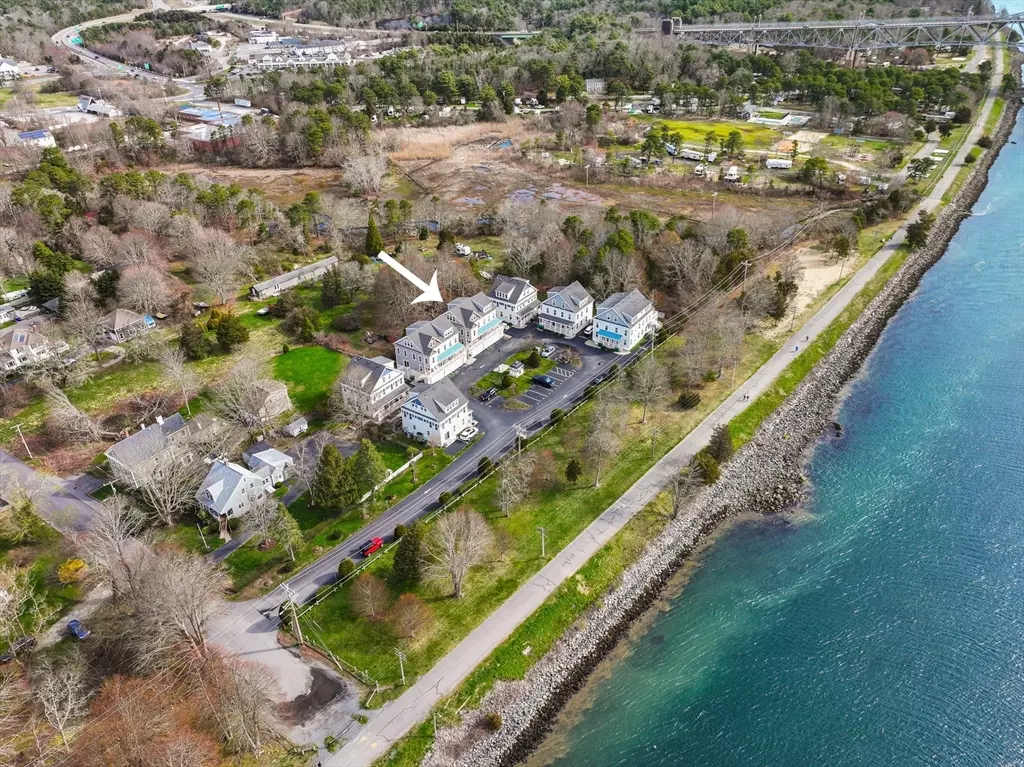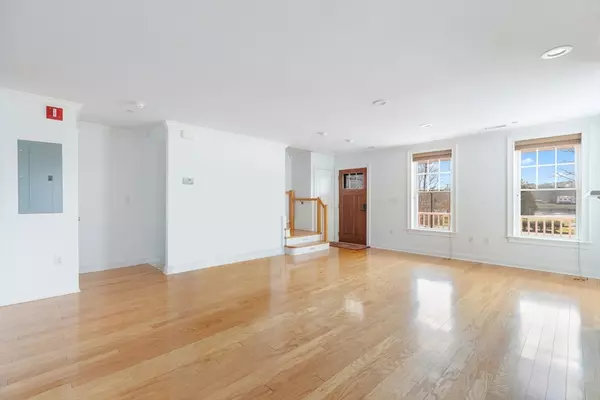$575,000
$580,000
0.9%For more information regarding the value of a property, please contact us for a free consultation.
3 Beds
2 Baths
1,876 SqFt
SOLD DATE : 08/05/2024
Key Details
Sold Price $575,000
Property Type Condo
Sub Type Condominium
Listing Status Sold
Purchase Type For Sale
Square Footage 1,876 sqft
Price per Sqft $306
MLS Listing ID 73227418
Sold Date 08/05/24
Bedrooms 3
Full Baths 2
HOA Fees $637/mo
Year Built 2007
Annual Tax Amount $3,645
Tax Year 2024
Property Description
Discover one of the most convenient ways to access the Cape with this home, which offers stunning canal views and features spacious first-floor living. Enjoy the warmth of a cozy gas log fireplace and the elegance of pristine hardwood floors. The gourmet kitchen, a chef's delight, is equipped with granite countertops and stainless steel appliances. From nearly every room, experience vibrant canal activity, including picturesque views of boats, cruise ships, and wildlife. Embrace the outdoors with a 7-mile stretch ideal for strolling, biking, fishing, or accessing the beach without a car. This residence spans three impressive levels of living space and includes a heated two-car garage with ample storage. Central air conditioning ensures comfort year-round. Thanks to convenient highway access, commuting is effortless and free from bridge traffic. Schedule your showing today to experience this exceptional home firsthand!
Location
State MA
County Barnstable
Zoning R40
Direction Main St to Old Bridge Road/ Old Bridge road turns and becomes Honora Court
Rooms
Basement Y
Primary Bedroom Level Third
Kitchen Flooring - Hardwood, Dining Area, Pantry, Countertops - Stone/Granite/Solid
Interior
Heating Central, Forced Air, Natural Gas
Cooling Central Air
Flooring Wood, Tile, Carpet
Fireplaces Number 1
Fireplaces Type Living Room
Appliance Range, Refrigerator, Washer, Dryer
Laundry In Unit
Exterior
Exterior Feature Porch, Decorative Lighting
Garage Spaces 4.0
Community Features Shopping, Walk/Jog Trails, Golf, Medical Facility, Bike Path, Highway Access, House of Worship, Marina, Public School
Waterfront true
Waterfront Description Waterfront,Beach Front,Canal,1 to 2 Mile To Beach,Beach Ownership(Public)
Roof Type Shingle
Garage Yes
Building
Story 3
Sewer Public Sewer
Water Public
Others
Senior Community false
Read Less Info
Want to know what your home might be worth? Contact us for a FREE valuation!

Our team is ready to help you sell your home for the highest possible price ASAP
Bought with Cameron Carbone • RE/MAX Platinum
GET MORE INFORMATION

Real Estate Agent | Lic# 9532671







