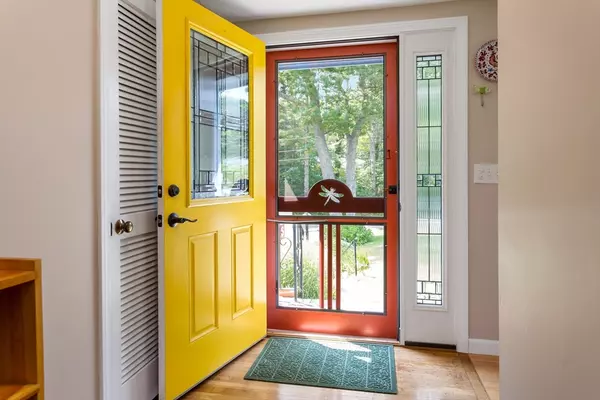$675,000
$675,000
For more information regarding the value of a property, please contact us for a free consultation.
3 Beds
1.5 Baths
1,380 SqFt
SOLD DATE : 08/13/2024
Key Details
Sold Price $675,000
Property Type Single Family Home
Sub Type Single Family Residence
Listing Status Sold
Purchase Type For Sale
Square Footage 1,380 sqft
Price per Sqft $489
MLS Listing ID 73253150
Sold Date 08/13/24
Style Ranch
Bedrooms 3
Full Baths 1
Half Baths 1
HOA Y/N false
Year Built 1973
Annual Tax Amount $4,021
Tax Year 2024
Lot Size 0.600 Acres
Acres 0.6
Property Description
This charming ranch home offers first-floor living on a spacious .6-acre lot filled with beautiful gardens. The property boasts a relatively new roof, new windows, and elegant hardwood floors throughout. With three bedrooms and 1.5 baths, this home provides comfortable living space. The kitchen, featuring a modern gas range and stainless-steel appliances, hardwood floors, stone countertops, and custom island. The large windows bring the outdoors in. The kitchen sliders open onto a lovely patio which is perfect for outdoor dining. Enjoy the cozy gas fireplace in the living room and the convenience of custom built-ins. The basement houses the laundry area, adding functionality to the home, and there's a one-car garage for your vehicle. Outside, you'll find a serene frog pond and a unique ''catico,'' providing a safe outdoor space for your indoor pets. A greenhouse on the property completes the picture, making this home a perfect blend of comfort and nature.
Location
State MA
County Barnstable
Zoning RES
Direction County Road to Bennets Neck Drive to right on Bennets Neck Drive.
Rooms
Basement Full, Unfinished
Interior
Heating Central, Forced Air
Cooling Central Air
Flooring Hardwood
Fireplaces Number 1
Appliance Gas Water Heater, Water Heater, Range, Dishwasher
Laundry Electric Dryer Hookup, Washer Hookup
Exterior
Exterior Feature Patio, Greenhouse, Garden
Garage Spaces 1.0
Community Features Shopping, Walk/Jog Trails, Golf, Conservation Area, House of Worship, Marina, Public School
Utilities Available for Gas Range, for Electric Dryer, Washer Hookup
Waterfront false
Waterfront Description Beach Front,Ocean,1 to 2 Mile To Beach,Beach Ownership(Public)
Roof Type Shingle
Total Parking Spaces 5
Garage Yes
Building
Lot Description Wooded, Gentle Sloping
Foundation Concrete Perimeter
Sewer Inspection Required for Sale
Water Public
Others
Senior Community false
Acceptable Financing Contract
Listing Terms Contract
Read Less Info
Want to know what your home might be worth? Contact us for a FREE valuation!

Our team is ready to help you sell your home for the highest possible price ASAP
Bought with Kristin Buker • The Simply Sold Realty Co.
GET MORE INFORMATION

Real Estate Agent | Lic# 9532671







