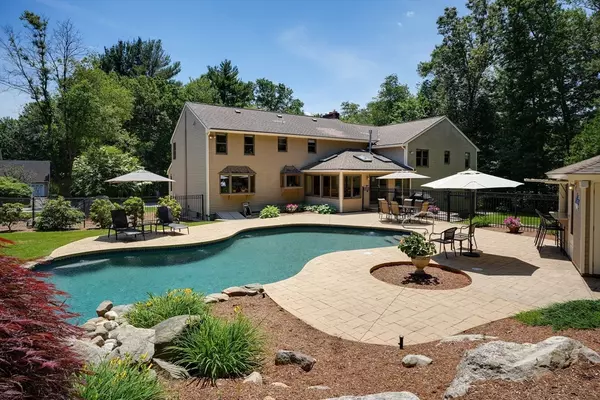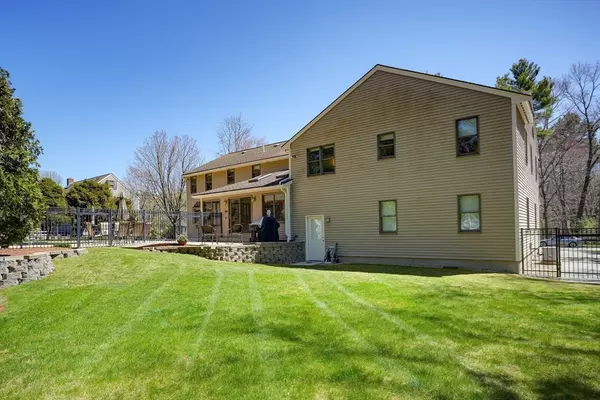$1,375,000
$1,399,500
1.8%For more information regarding the value of a property, please contact us for a free consultation.
6 Beds
5 Baths
5,122 SqFt
SOLD DATE : 08/16/2024
Key Details
Sold Price $1,375,000
Property Type Single Family Home
Sub Type Single Family Residence
Listing Status Sold
Purchase Type For Sale
Square Footage 5,122 sqft
Price per Sqft $268
MLS Listing ID 73231531
Sold Date 08/16/24
Style Colonial
Bedrooms 6
Full Baths 4
Half Baths 2
HOA Y/N false
Year Built 1987
Annual Tax Amount $13,093
Tax Year 2024
Lot Size 0.870 Acres
Acres 0.87
Property Description
Incredible Offering! Highly sought after, much desired cul de sac. Unsurpassed 6 bedroom, 6 bathroom Colonial with 4 fireplaces...Custom kitchen offers built in appliances, double oven, steamer and peninsula for informal snacks and meals...beautiful hardwood floors...sit in the sunroom and admire the pool and cabana surrounded by waterfall and lighting.. A formal dining room and living room as well as family room on 1st floor. Laundry room on 1st floor. Grand great room with cathedral ceiling and propane gas fireplace. Romantic Main Bedroom with fireplace and luxurious new bath...walk-up attic with lighting and flooring for storage. A finished playroom and bath on LL..A new heating system with 10 zones! Alarm system, central-vac system and intercom system. New central air conditioning..2 car heated garage with door openers and "Man Cave" workshop. Addition offers expanded area for possible 2 BR in-law. Pool Cabana w/kitchen & bath. Great location near public transportation and shopping
Location
State MA
County Middlesex
Zoning res
Direction Burlington Ave. (Rt 62) to Chestnut Street to Patch's Pond Lane
Rooms
Family Room Wood / Coal / Pellet Stove, Flooring - Hardwood, Window(s) - Bay/Bow/Box, Open Floorplan
Basement Full, Finished, Interior Entry, Bulkhead
Primary Bedroom Level Second
Dining Room Flooring - Hardwood, Window(s) - Picture, Chair Rail, Open Floorplan
Kitchen Closet/Cabinets - Custom Built, Flooring - Stone/Ceramic Tile, Window(s) - Picture, Dining Area, Pantry, Countertops - Stone/Granite/Solid, Countertops - Upgraded, Cabinets - Upgraded, Open Floorplan, Peninsula
Interior
Interior Features Cathedral Ceiling(s), Closet/Cabinets - Custom Built, Open Floorplan, Bathroom - Full, Closet, Great Room, Bonus Room, Sun Room, Bedroom, Central Vacuum, Walk-up Attic
Heating Baseboard, Oil, Fireplace(s), Fireplace
Cooling Central Air
Flooring Tile, Carpet, Hardwood, Flooring - Wall to Wall Carpet, Flooring - Stone/Ceramic Tile
Fireplaces Number 4
Fireplaces Type Family Room
Appliance Water Heater, Oven, Dishwasher, Disposal, Microwave, Range, Refrigerator, Vacuum System
Laundry Sink, First Floor, Electric Dryer Hookup, Washer Hookup
Exterior
Exterior Feature Porch, Patio, Pool - Inground, Cabana, Rain Gutters, Storage, Professional Landscaping, Sprinkler System, Decorative Lighting, Screens, Fenced Yard, Garden, Outdoor Shower
Garage Spaces 2.0
Fence Fenced/Enclosed, Fenced
Pool In Ground
Community Features Public Transportation, Shopping, Pool, Park, Walk/Jog Trails, Laundromat, Conservation Area, Highway Access, House of Worship, Public School, T-Station, Sidewalks
Utilities Available for Electric Range, for Electric Oven, for Electric Dryer, Washer Hookup
Waterfront false
Waterfront Description Beach Front,Lake/Pond,1 to 2 Mile To Beach,Beach Ownership(Public)
Roof Type Shingle
Total Parking Spaces 6
Garage Yes
Private Pool true
Building
Lot Description Cul-De-Sac, Level
Foundation Concrete Perimeter
Sewer Public Sewer
Water Public
Schools
Elementary Schools Shawsheen Elem
Middle Schools Wilm Middle
High Schools Wilmington High
Others
Senior Community false
Read Less Info
Want to know what your home might be worth? Contact us for a FREE valuation!

Our team is ready to help you sell your home for the highest possible price ASAP
Bought with George Politis • Churchill Properties
GET MORE INFORMATION

Real Estate Agent | Lic# 9532671







