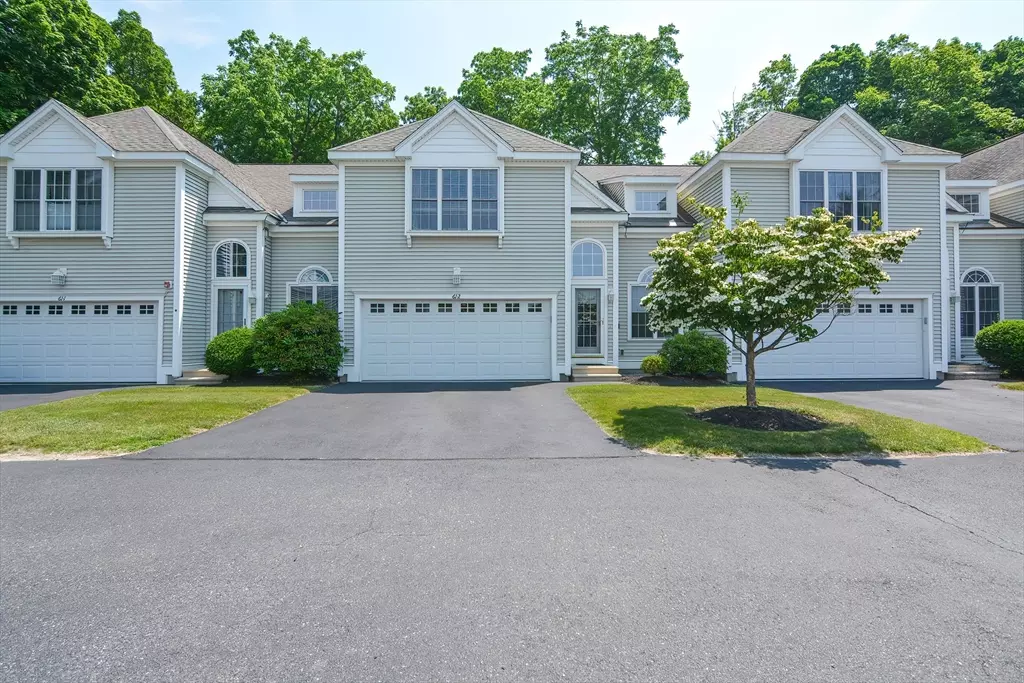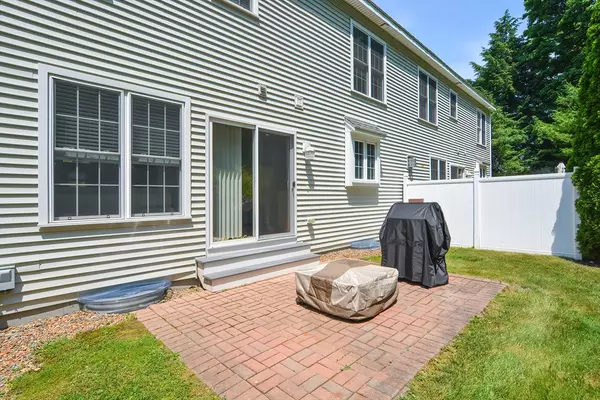$554,900
$554,900
For more information regarding the value of a property, please contact us for a free consultation.
3 Beds
2.5 Baths
1,640 SqFt
SOLD DATE : 08/06/2024
Key Details
Sold Price $554,900
Property Type Condo
Sub Type Condominium
Listing Status Sold
Purchase Type For Sale
Square Footage 1,640 sqft
Price per Sqft $338
MLS Listing ID 73255877
Sold Date 08/06/24
Bedrooms 3
Full Baths 2
Half Baths 1
HOA Fees $400/mo
Year Built 2006
Annual Tax Amount $6,549
Tax Year 2024
Property Description
Welcome to this rare find in the Longwood Townhome complex that is conveniently located to major rtes and the commuter rail! The home presents a very light and airy sun filled environment, that is comfortable and inviting. Upon entering the home, you are greeted with a cathedral ceiling, beautiful hardwood flooring, recessed lighting throughtout and an open concept floor plan. The large kitchen has sharp granite countertops with a tumbled stone backsplash, and a nice patio area for grilling and entertaining. The large two car garage entrance brings you into the kitchen, and then sends you upstairs to a beautiful second level. This level boasts a huge master bedroom, a vaulted ceiling and triple windows, as well as a beautiful en suite soaking tub and shower. There are two additional bedrooms, a second full bath and a flexible loft space for a sitting room or office. Make this your next home!
Location
State MA
County Worcester
Zoning Res
Direction Located off of Rt 122 in Grafton near the Grafton HS, Police Station and town offices.
Rooms
Basement Y
Primary Bedroom Level Second
Dining Room Vaulted Ceiling(s), Flooring - Hardwood, Open Floorplan, Recessed Lighting, Slider, Crown Molding
Kitchen Bathroom - Half, Flooring - Hardwood, Countertops - Stone/Granite/Solid, Countertops - Upgraded, Cable Hookup, Open Floorplan, Recessed Lighting, Lighting - Pendant, Crown Molding
Interior
Interior Features High Speed Internet Hookup, Recessed Lighting, Loft
Heating Central, Forced Air
Cooling Central Air
Flooring Tile, Carpet, Hardwood, Flooring - Wall to Wall Carpet
Appliance Range, Dishwasher, Disposal, Microwave, Refrigerator, Freezer, Washer, Dryer, ENERGY STAR Qualified Dryer, ENERGY STAR Qualified Dishwasher, ENERGY STAR Qualified Washer, Plumbed For Ice Maker
Laundry Dryer Hookup - Dual, Electric Dryer Hookup, Second Floor, In Unit, Washer Hookup
Exterior
Exterior Feature Patio, Rain Gutters
Garage Spaces 2.0
Community Features Public Transportation, Shopping, Walk/Jog Trails, Stable(s), Golf, Medical Facility, Highway Access, House of Worship, Private School, Public School
Utilities Available for Gas Range, for Gas Oven, for Electric Dryer, Washer Hookup, Icemaker Connection
Waterfront false
Roof Type Shingle
Total Parking Spaces 2
Garage Yes
Building
Story 2
Sewer Public Sewer
Water Public
Schools
Elementary Schools Grafton
Middle Schools Grafton
High Schools Grafton
Others
Senior Community false
Read Less Info
Want to know what your home might be worth? Contact us for a FREE valuation!

Our team is ready to help you sell your home for the highest possible price ASAP
Bought with Lori Hopkins • Keller Williams Boston MetroWest
GET MORE INFORMATION

Real Estate Agent | Lic# 9532671







