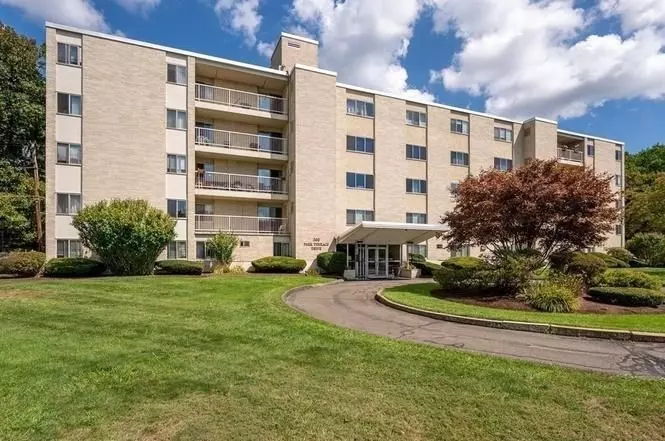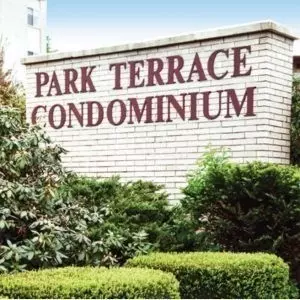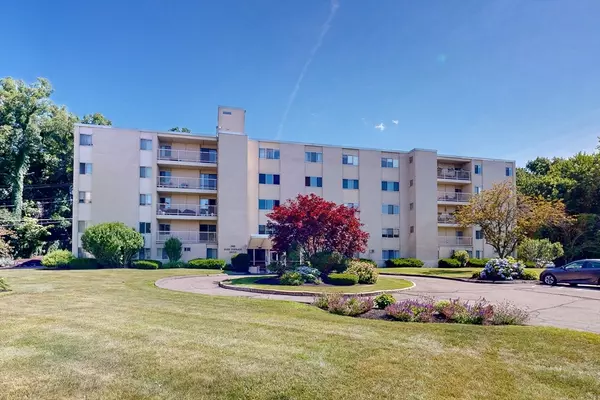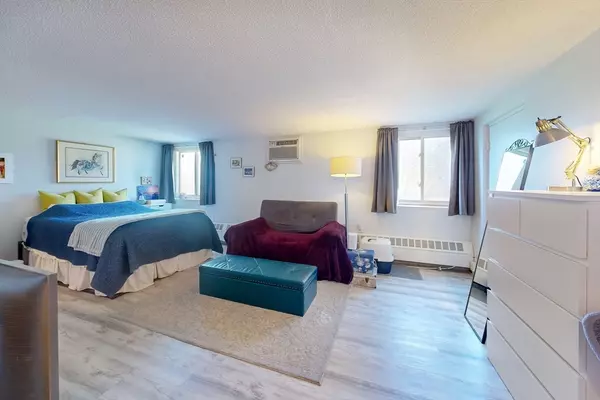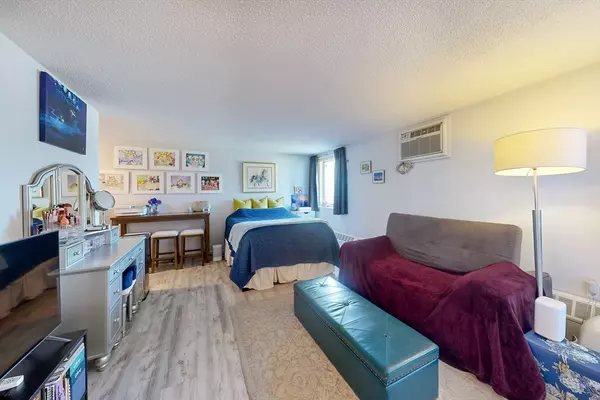$295,000
$295,000
For more information regarding the value of a property, please contact us for a free consultation.
1 Bath
460 SqFt
SOLD DATE : 08/15/2024
Key Details
Sold Price $295,000
Property Type Condo
Sub Type Condominium
Listing Status Sold
Purchase Type For Sale
Square Footage 460 sqft
Price per Sqft $641
MLS Listing ID 73262806
Sold Date 08/15/24
Full Baths 1
HOA Fees $293/mo
Year Built 1962
Annual Tax Amount $2,457
Tax Year 2024
Property Description
This pet-friendly, 1st-floor studio unit is a perfect escape from daily life or would make a lovely pied-à-terre. With its open living area and kitchen, it’s a great place to make your own. The kitchen has white appliances including a refrigerator, DW, range, microwave, & granite counters. There is vinyl flooring, wall AC, a closet with sliding/mirrored doors upon entering the unit, and a large, second storage closet off the living/sleeping area. The bathroom has updated tile flooring, sink and mirror vanity, and wall lighting (2024). Although laundry is not in the unit, the facilities are conveniently located diagonally across the hall from the condo. Other amenities include an outdoor in-ground pool, tennis courts, visitor parking, outdoor bike lock-up, and sprawling grounds. Close to the Middlesex Fells recreation areas and easy access to public transportation (commuter rail, subway, and bus lines) & major routes—93, 95, 1, 28, 60, the Fellsway, & Logan.
Location
State MA
County Middlesex
Zoning RB
Direction Nearest intersection: Pond St/W Wyoming Ave x Lynn Fells Pkwy/Fellsway E. Left from W Wyoming Ave.
Rooms
Basement N
Kitchen Flooring - Vinyl, Countertops - Stone/Granite/Solid
Interior
Interior Features Closet, Walk-In Closet(s), Entry Hall, Elevator
Heating Baseboard, Oil
Cooling Wall Unit(s)
Flooring Tile, Vinyl
Appliance Range, Dishwasher, Disposal, Microwave, Refrigerator
Laundry Common Area, In Building
Exterior
Exterior Feature Screens, Professional Landscaping, Tennis Court(s)
Pool Association, In Ground
Community Features Public Transportation, Golf, Conservation Area, Highway Access, Public School, T-Station
Utilities Available for Electric Range
Waterfront false
Roof Type Tar/Gravel
Total Parking Spaces 1
Garage No
Building
Story 1
Sewer Public Sewer
Water Public
Others
Pets Allowed Yes
Senior Community false
Read Less Info
Want to know what your home might be worth? Contact us for a FREE valuation!

Our team is ready to help you sell your home for the highest possible price ASAP
Bought with Scott McNeill • Compass
GET MORE INFORMATION

Real Estate Agent | Lic# 9532671


