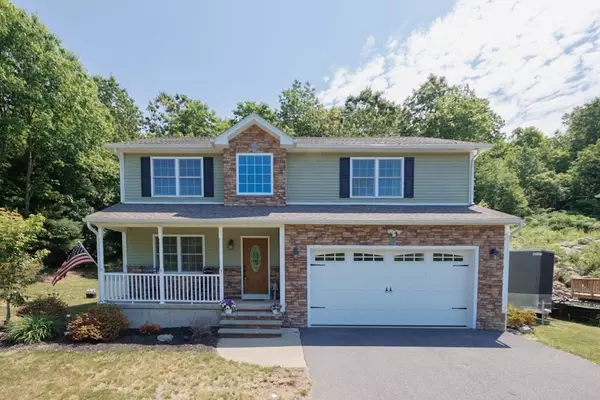$480,000
$474,900
1.1%For more information regarding the value of a property, please contact us for a free consultation.
3 Beds
2.5 Baths
2,238 SqFt
SOLD DATE : 08/15/2024
Key Details
Sold Price $480,000
Property Type Single Family Home
Sub Type Single Family Residence
Listing Status Sold
Purchase Type For Sale
Square Footage 2,238 sqft
Price per Sqft $214
MLS Listing ID 73248744
Sold Date 08/15/24
Style Colonial
Bedrooms 3
Full Baths 2
Half Baths 1
HOA Y/N false
Year Built 2015
Annual Tax Amount $6,338
Tax Year 2024
Lot Size 0.580 Acres
Acres 0.58
Property Description
Pride of ownership shines throughout this grand colonial! Tastefully built in 2015 with convenience and comfort in mind. The main level has an open floor plan for entertaining while the eat-in kitchen offers an abundance of cabinet & counter space for meal preparation and storage. First floor laundry, half bath, spacious living room w/ cozy fireplace, and shining hardwood floors complete the main level. Upstairs is a huge primary suite w/ an oversized walk-in closet and en suite bathroom. Two more generously sized bedrooms and a full bath round out the 2nd floor. During the seller's ownership, the basement has had some bonus space added perfect for a fitness room, game room, or add’l living room. Walk out basement leads to the backyard where you can enjoy your morning cup of coffee on the deck or host a BBQ this summer. Tucked back in a neighborhood setting without sacrificing the convenience of swift access to the center of town. This home has it all!
Location
State MA
County Hampden
Zoning RV
Direction GPS
Rooms
Family Room Flooring - Vinyl, Open Floorplan, Remodeled
Basement Full, Partially Finished, Walk-Out Access, Interior Entry
Primary Bedroom Level Second
Dining Room Flooring - Hardwood, Exterior Access
Kitchen Flooring - Hardwood, Dining Area, Balcony / Deck, Pantry, Countertops - Stone/Granite/Solid, Cabinets - Upgraded, Exterior Access, Open Floorplan
Interior
Heating Central, Forced Air, Propane
Cooling Central Air
Flooring Wood, Vinyl, Carpet, Hardwood
Fireplaces Number 1
Fireplaces Type Living Room
Appliance Electric Water Heater, Range, Dishwasher, Microwave, Refrigerator, Washer, Dryer
Laundry Flooring - Stone/Ceramic Tile, Electric Dryer Hookup, Washer Hookup, First Floor
Exterior
Exterior Feature Porch, Deck
Garage Spaces 2.0
Community Features Park, Walk/Jog Trails, Highway Access, Private School, Public School
Utilities Available for Electric Range, for Electric Dryer, Washer Hookup
Waterfront false
Roof Type Shingle
Total Parking Spaces 5
Garage Yes
Building
Lot Description Wooded, Gentle Sloping
Foundation Concrete Perimeter
Sewer Public Sewer
Water Public
Others
Senior Community false
Read Less Info
Want to know what your home might be worth? Contact us for a FREE valuation!

Our team is ready to help you sell your home for the highest possible price ASAP
Bought with Jim Black Group • Real Broker MA, LLC
GET MORE INFORMATION

Real Estate Agent | Lic# 9532671







