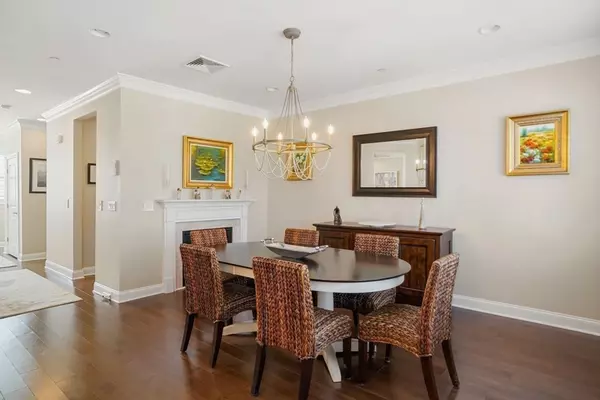$1,200,000
$1,265,000
5.1%For more information regarding the value of a property, please contact us for a free consultation.
3 Beds
3 Baths
2,508 SqFt
SOLD DATE : 08/15/2024
Key Details
Sold Price $1,200,000
Property Type Condo
Sub Type Condominium
Listing Status Sold
Purchase Type For Sale
Square Footage 2,508 sqft
Price per Sqft $478
MLS Listing ID 73225684
Sold Date 08/15/24
Bedrooms 3
Full Baths 2
Half Baths 2
HOA Fees $706/mo
Year Built 2010
Annual Tax Amount $10,400
Tax Year 2024
Property Description
Experience the ultimate lifestyle at Hewitts Landing, located in the Hingham Shipyard, where luxury and convenience converge. This exquisite townhome boasts an array of upgrades, including a newly renovated primary bathroom, premium kitchen appliances, and three spacious bedrooms. The thoughtfully designed floor plan offers flexibility, catering to your individual living needs. Just outside your front door, indulge in a vibrant community where fine dining, grocery stores, a coffee shop, and scenic walking trails along the water are just steps away. The Hingham Commuter Boat is conveniently nearby, providing easy access to city life. Nestled amidst beautifully landscaped gardens and the serene Back River, this community offers a tranquil haven with top-notch amenities, including a stunning swimming pool, pristine tennis and paddle court, a well-equipped exercise room, and a welcoming clubhouse. Embrace the perfect blend of privacy, convenience, and luxurious living.
Location
State MA
County Plymouth
Zoning RES
Direction Route 3A to Shipyard Drive, to Stayner Drive, to Whitaker Lane, to Halsted Drive.
Rooms
Family Room Flooring - Stone/Ceramic Tile, Exterior Access, Recessed Lighting, Crown Molding
Basement N
Primary Bedroom Level Third
Dining Room Flooring - Wood, Open Floorplan, Lighting - Pendant, Crown Molding
Kitchen Flooring - Wood, Dining Area, Pantry, Countertops - Stone/Granite/Solid, Kitchen Island, Open Floorplan, Recessed Lighting, Stainless Steel Appliances, Gas Stove, Lighting - Pendant, Crown Molding
Interior
Interior Features Bathroom - Half, Bathroom, Central Vacuum
Heating Forced Air, Natural Gas
Cooling Central Air
Flooring Wood, Tile, Carpet, Flooring - Stone/Ceramic Tile
Fireplaces Number 1
Fireplaces Type Dining Room, Family Room, Living Room
Appliance Range, Dishwasher, Disposal, Microwave, Freezer, Washer, Dryer, ENERGY STAR Qualified Refrigerator, Vacuum System
Laundry Third Floor, In Unit
Exterior
Exterior Feature Patio, Professional Landscaping
Garage Spaces 2.0
Pool Association, In Ground, Heated
Community Features Public Transportation, Shopping, Pool, Tennis Court(s), Park, Walk/Jog Trails, Golf, Medical Facility, Laundromat, Bike Path, Conservation Area, Highway Access, House of Worship, Marina, Private School, Public School, T-Station
Utilities Available for Gas Range, for Electric Oven
Waterfront false
Waterfront Description Beach Front,Harbor,Ocean,1/2 to 1 Mile To Beach,Beach Ownership(Public)
Roof Type Shingle
Total Parking Spaces 2
Garage Yes
Building
Story 3
Sewer Public Sewer
Water Public
Schools
Elementary Schools Foster
Middle Schools Hingham Middle
High Schools Hingham High
Others
Pets Allowed Yes
Senior Community false
Read Less Info
Want to know what your home might be worth? Contact us for a FREE valuation!

Our team is ready to help you sell your home for the highest possible price ASAP
Bought with Kerrin Rowley • Coldwell Banker Realty - Hingham
GET MORE INFORMATION

Real Estate Agent | Lic# 9532671







