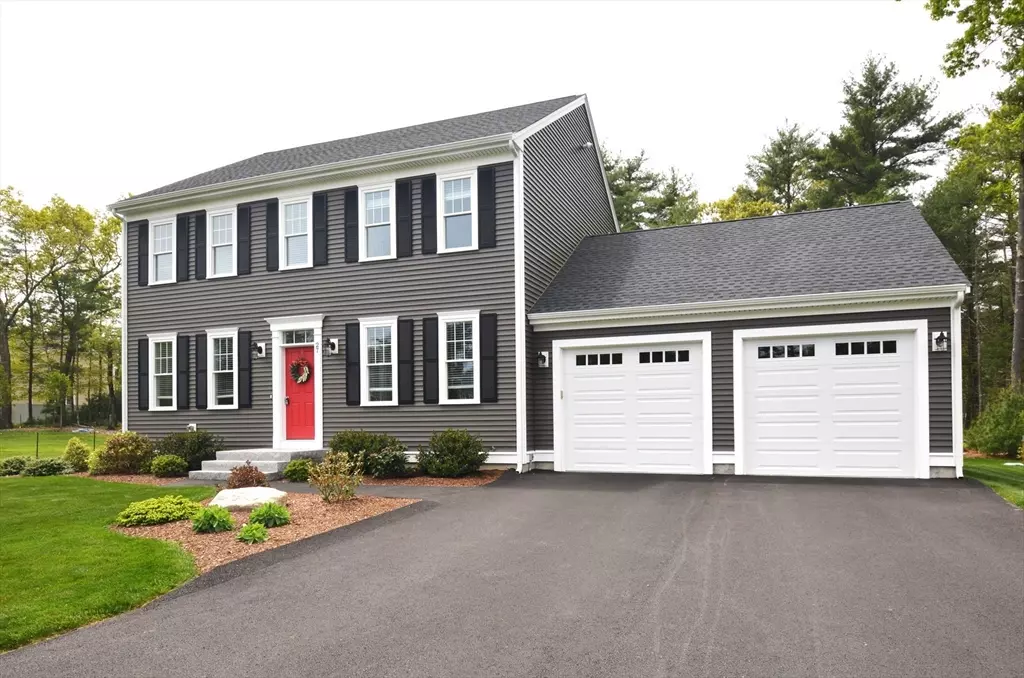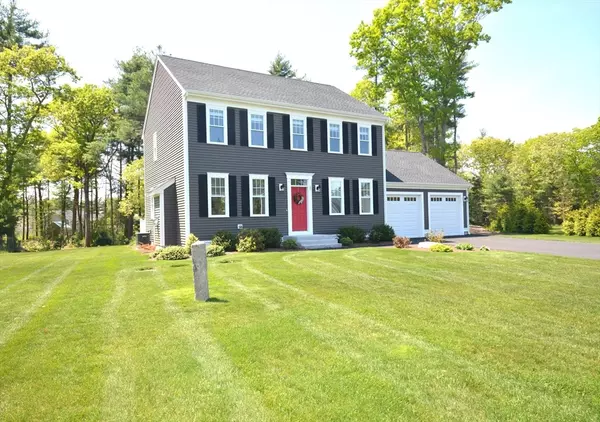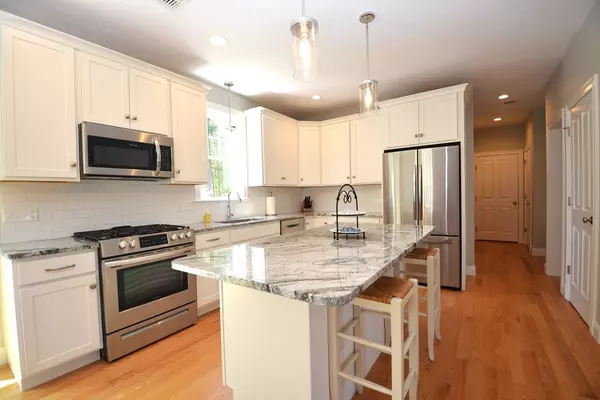$720,000
$749,000
3.9%For more information regarding the value of a property, please contact us for a free consultation.
3 Beds
2.5 Baths
1,904 SqFt
SOLD DATE : 08/15/2024
Key Details
Sold Price $720,000
Property Type Single Family Home
Sub Type Single Family Residence
Listing Status Sold
Purchase Type For Sale
Square Footage 1,904 sqft
Price per Sqft $378
MLS Listing ID 73242919
Sold Date 08/15/24
Style Colonial
Bedrooms 3
Full Baths 2
Half Baths 1
HOA Y/N false
Year Built 2020
Annual Tax Amount $8,685
Tax Year 2024
Lot Size 0.470 Acres
Acres 0.47
Property Description
It just feels like home from the moment you pull up. This stunning 4-year-old colonial-style house features 3 bedrooms, 2.5 bathrooms, and a 2-car garage. Immaculately maintained throughout, it boasts beautiful hardwood floors. The spacious open living room, formal dining area, and modern kitchen with stainless steel appliances and a center island offer both comfort and style. Enjoy the convenience of a first-floor laundry room and a mudroom area with custom built-ins for jackets and shoes. The primary suite includes two walk-in closets and en-suite bathroom. The two additional bedrooms are generously sized. Outside, the backyard features a firepit perfect for gatherings. Located in a desirable cul de sac neighborhood close to schools, parks, shopping, and dining, this home is ready to welcome its next owners. Don't miss the chance to make this exceptional property your own.
Location
State MA
County Plymouth
Zoning RES
Direction Wareham Street to Cobblestone Lane (GPS 104 Wareham St if not in GPS, newer street)
Rooms
Basement Full, Interior Entry, Bulkhead, Concrete, Unfinished
Primary Bedroom Level Second
Dining Room Flooring - Hardwood
Kitchen Flooring - Hardwood, Dining Area, Countertops - Stone/Granite/Solid, Kitchen Island, Deck - Exterior, Slider, Stainless Steel Appliances, Lighting - Pendant
Interior
Heating Forced Air, Propane
Cooling Central Air
Flooring Wood, Tile, Carpet
Fireplaces Number 1
Fireplaces Type Living Room
Appliance Water Heater, Tankless Water Heater, Range, Dishwasher, Microwave, Refrigerator, Washer, Dryer
Laundry Flooring - Stone/Ceramic Tile, Washer Hookup, First Floor, Electric Dryer Hookup
Exterior
Exterior Feature Deck - Composite, Rain Gutters, Sprinkler System, Screens
Garage Spaces 2.0
Community Features Shopping, Conservation Area, Highway Access, Public School, T-Station, Sidewalks
Utilities Available for Gas Range, for Electric Dryer, Washer Hookup
Roof Type Shingle
Total Parking Spaces 4
Garage Yes
Building
Lot Description Cul-De-Sac, Easements, Level
Foundation Concrete Perimeter
Sewer Private Sewer
Water Public
Architectural Style Colonial
Others
Senior Community false
Read Less Info
Want to know what your home might be worth? Contact us for a FREE valuation!

Our team is ready to help you sell your home for the highest possible price ASAP
Bought with Susan Gillis • Redfin Corp.
GET MORE INFORMATION
Real Estate Agent | Lic# 9532671







