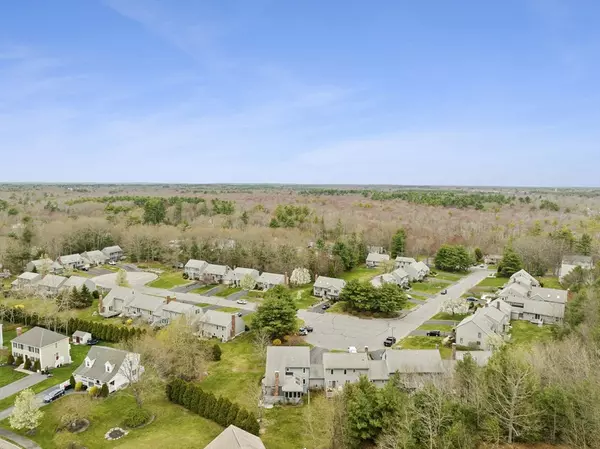$525,500
$529,900
0.8%For more information regarding the value of a property, please contact us for a free consultation.
3 Beds
2.5 Baths
2,328 SqFt
SOLD DATE : 08/15/2024
Key Details
Sold Price $525,500
Property Type Condo
Sub Type Condominium
Listing Status Sold
Purchase Type For Sale
Square Footage 2,328 sqft
Price per Sqft $225
MLS Listing ID 73227798
Sold Date 08/15/24
Bedrooms 3
Full Baths 2
Half Baths 1
HOA Fees $708/mo
Year Built 1985
Annual Tax Amount $5,070
Tax Year 2024
Property Description
Buyers financing fell through! Move in ready townhouse located in the desirable Michael's Landing! Homes don't come on the market often here, so now is your chance to own this 3 bed, 2 & 1/2 bath colonial style home with a 1 car garage! The kitchen was completely renovated in 2021 with new cabinets, granite tops, SS appliances, tile flooring & plenty of storage with the pantry and island. Off the kitchen is a beautiful family room with hardwood floors, fireplace and vaulted ceiling! Sip your morning coffee in the bright & sunny 4 seasons room or sit back & relax at night, you will love this bonus feature! Spacious living room, half bath with laundry and access to the garage finish off the main level! 2nd floor features a large Master bedroom with a loft and attic storage, updated master bathroom and plenty of closet space! Bedroom 2 & 3 offer plenty of space and full bath complete the 2nd level. Finished basement offering plenty of additional space for multiple uses!
Location
State MA
County Plymouth
Zoning res
Direction Bedford St (Route 18) to Comfort St to Michael Rd
Rooms
Family Room Flooring - Hardwood
Basement Y
Primary Bedroom Level Second
Dining Room Flooring - Hardwood
Kitchen Flooring - Stone/Ceramic Tile
Interior
Interior Features Sun Room
Heating Forced Air, Oil
Cooling Central Air
Flooring Tile, Carpet, Hardwood, Flooring - Stone/Ceramic Tile
Fireplaces Number 1
Appliance Range, Dishwasher, Microwave, Refrigerator
Laundry First Floor, In Unit, Electric Dryer Hookup
Exterior
Garage Spaces 1.0
Community Features Public Transportation, Shopping, University
Utilities Available for Electric Range, for Electric Dryer
Waterfront false
Roof Type Shingle
Total Parking Spaces 3
Garage Yes
Building
Story 4
Sewer Private Sewer
Water Public
Others
Senior Community false
Acceptable Financing Contract
Listing Terms Contract
Read Less Info
Want to know what your home might be worth? Contact us for a FREE valuation!

Our team is ready to help you sell your home for the highest possible price ASAP
Bought with Christopher Kerr • Coldwell Banker Realty - Boston
GET MORE INFORMATION

Real Estate Agent | Lic# 9532671







