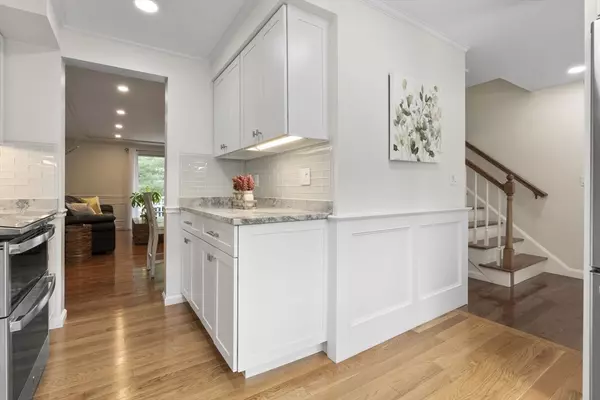$600,000
$599,900
For more information regarding the value of a property, please contact us for a free consultation.
3 Beds
2.5 Baths
2,221 SqFt
SOLD DATE : 08/15/2024
Key Details
Sold Price $600,000
Property Type Condo
Sub Type Condominium
Listing Status Sold
Purchase Type For Sale
Square Footage 2,221 sqft
Price per Sqft $270
MLS Listing ID 73262429
Sold Date 08/15/24
Bedrooms 3
Full Baths 2
Half Baths 1
HOA Fees $622/mo
Year Built 1993
Annual Tax Amount $5,089
Tax Year 2024
Property Description
Welcome to this exquisite 3 bed, 2.5-bathroom townhouse, perfectly situated near all major highways for ultimate convenience. Step into a thoughtfully updated home where immaculate attention to detail meets high-end finishes. The brand-new kitchen is a dream, boasting GE Profile SS appliances, stunning granite countertops and a roll away island for seating and extra storage. Entertain in style in the living/dining area, featuring elegant wainscoting, crown molding and a linear electric fireplace to set the mood. Relax outside in the sun or in the shade on the covered patio overlooking serene green space downstairs, or enjoy the upper deck with a remote-controlled awning and attached storage shed. Recent updates include a hot water tank (2023), heat & ac 5 years young, kitchen and bathrooms brand new within the last 2 years. Other features include Spacious bedrooms,hardwood flooring, central vac, 1 car garage & private loft bedroom.This home is a turn-key gem that exudes sophistication!
Location
State MA
County Essex
Zoning R1A
Direction Use GPS
Rooms
Family Room Walk-In Closet(s), Closet, Flooring - Laminate
Basement Y
Primary Bedroom Level Second
Dining Room Closet, Flooring - Hardwood, Wainscoting, Crown Molding
Kitchen Flooring - Stone/Ceramic Tile, Window(s) - Bay/Bow/Box, Dining Area, Pantry, Countertops - Stone/Granite/Solid, Kitchen Island, Cabinets - Upgraded, Recessed Lighting, Stainless Steel Appliances, Wainscoting, Crown Molding
Interior
Heating Forced Air, Electric
Cooling Central Air
Flooring Tile, Hardwood
Fireplaces Type Living Room
Appliance Range, Dishwasher, Disposal, Microwave, Refrigerator, Washer, Dryer, Plumbed For Ice Maker
Laundry Flooring - Stone/Ceramic Tile, Electric Dryer Hookup, Washer Hookup, In Basement, In Unit
Exterior
Exterior Feature Deck, Patio, Covered Patio/Deck, Storage, Garden, Professional Landscaping
Garage Spaces 1.0
Community Features Public Transportation, Shopping, Pool, Tennis Court(s), Park, Walk/Jog Trails, Stable(s), Golf, Medical Facility, Laundromat, Bike Path, Highway Access, House of Worship, Marina, Private School, Public School
Utilities Available for Electric Range, for Electric Dryer, Washer Hookup, Icemaker Connection
Waterfront false
Roof Type Shingle
Total Parking Spaces 1
Garage Yes
Building
Story 4
Sewer Public Sewer
Water Public
Others
Pets Allowed Yes w/ Restrictions
Senior Community false
Read Less Info
Want to know what your home might be worth? Contact us for a FREE valuation!

Our team is ready to help you sell your home for the highest possible price ASAP
Bought with Ismail Guessous • Coldwell Banker Realty - Boston
GET MORE INFORMATION

Real Estate Agent | Lic# 9532671







