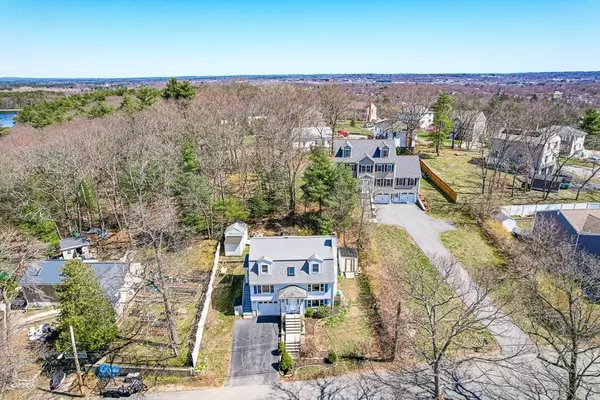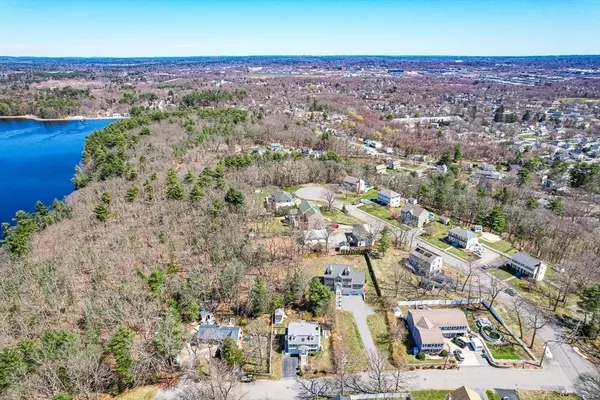$915,000
$939,000
2.6%For more information regarding the value of a property, please contact us for a free consultation.
3 Beds
3 Baths
2,572 SqFt
SOLD DATE : 08/15/2024
Key Details
Sold Price $915,000
Property Type Single Family Home
Sub Type Single Family Residence
Listing Status Sold
Purchase Type For Sale
Square Footage 2,572 sqft
Price per Sqft $355
MLS Listing ID 73222812
Sold Date 08/15/24
Bedrooms 3
Full Baths 3
HOA Y/N false
Year Built 1995
Annual Tax Amount $6,238
Tax Year 2024
Lot Size 5,662 Sqft
Acres 0.13
Property Description
Located in a highly sought-after area, this charming property boasts an ideal location close to a plethora of amenities. Situated near fields, parks, schools, and the serene Mill Pond, residents will enjoy a harmonious blend of nature and convenience. This thoughtfully designed home features 3 bedrooms and 3 full bathrooms, providing ample space for comfortable living. Perfect for entertaining guests or hosting family gatherings, the home offers a formal dining area alongside an open-concept kitchen with a dining nook, creating an inviting atmosphere for shared meals and conversations. Furthermore, the property includes a large living room and versatile bonus space in the finished basement, complete with an additional bathroom, allowing for various possibilities such as a home office, recreation room, or guest suite. Close proximity to shopping centers and a variety of dining options, this home offers both comfort and convenience in one desirable location.
Location
State MA
County Middlesex
Zoning RO
Direction Use GPS
Rooms
Basement Full, Finished
Primary Bedroom Level Second
Dining Room Flooring - Hardwood, Window(s) - Picture, Chair Rail, Lighting - Overhead
Kitchen Ceiling Fan(s), Flooring - Hardwood, Window(s) - Picture, Dining Area, Countertops - Stone/Granite/Solid, Exterior Access, Recessed Lighting, Stainless Steel Appliances
Interior
Interior Features Ceiling Fan(s), Slider, Bonus Room, Foyer
Heating Forced Air, Oil
Cooling Central Air
Flooring Tile, Carpet, Laminate, Hardwood, Flooring - Hardwood, Flooring - Stone/Ceramic Tile
Fireplaces Number 1
Fireplaces Type Living Room
Appliance Electric Water Heater, Dishwasher, Disposal, Refrigerator, Freezer
Laundry Flooring - Hardwood, First Floor
Exterior
Exterior Feature Deck - Wood, Storage
Garage Spaces 1.0
Community Features Public Transportation, Shopping, Tennis Court(s), Park, Walk/Jog Trails, Medical Facility, Laundromat, Bike Path, Conservation Area, Highway Access, House of Worship, Private School, Public School
Utilities Available for Electric Range, for Electric Oven
Waterfront false
Roof Type Shingle
Total Parking Spaces 2
Garage Yes
Building
Lot Description Sloped
Foundation Concrete Perimeter
Sewer Public Sewer
Water Public
Schools
Elementary Schools Memorial
Middle Schools Marshall Simond
High Schools Burlington Hs
Others
Senior Community false
Read Less Info
Want to know what your home might be worth? Contact us for a FREE valuation!

Our team is ready to help you sell your home for the highest possible price ASAP
Bought with Beth Sager Group • Keller Williams Realty Boston Northwest
GET MORE INFORMATION

Real Estate Agent | Lic# 9532671







