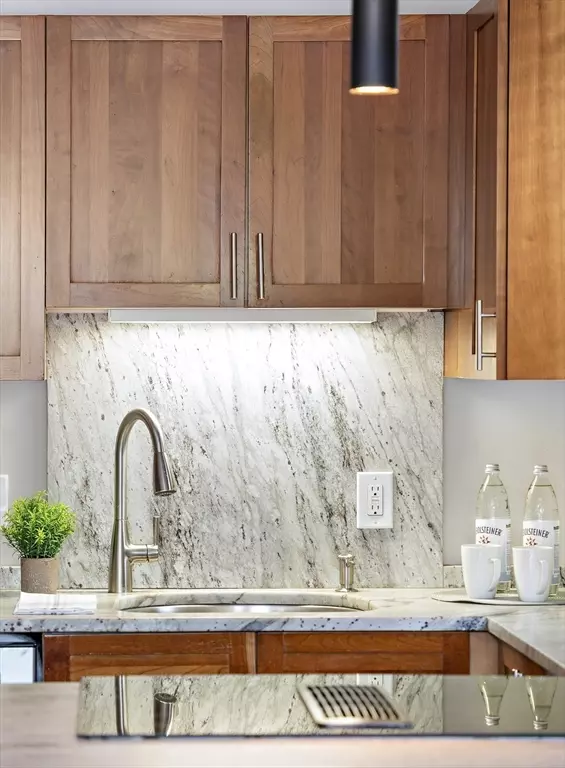$938,000
$785,000
19.5%For more information regarding the value of a property, please contact us for a free consultation.
2 Beds
2 Baths
918 SqFt
SOLD DATE : 08/13/2024
Key Details
Sold Price $938,000
Property Type Condo
Sub Type Condominium
Listing Status Sold
Purchase Type For Sale
Square Footage 918 sqft
Price per Sqft $1,021
MLS Listing ID 73257780
Sold Date 08/13/24
Bedrooms 2
Full Baths 2
HOA Fees $372/mo
Year Built 1900
Annual Tax Amount $4,264
Tax Year 2024
Property Description
Cambridgeport. Modern 2 bedroom, 2 bathroom condominium by David Aposhian. Overlooking Riverside Press Park this sunny unit features 3-exposures with high-ceilings, new wide-plank hardwood floors, Shaker-Style kitchen w/gas cooking (externally vented) breakfast bar, stainless steel appliances and stone counters. King-size primary bedroom with good closet space, tiled bathroom with soaking tub and frameless shower door. Lower-level is ideal as a den, home office or playroom & features oversized porcelain tile flooring, a modern subway tiled bathroom, wall-mounted vanity & Runtal towel warmer/radiator. Also, off-street parking, exclusive use private brick patio / garden and 2-zone gas heating (included in condo fee). Located across the street from Whole Foods and a 15-minute walk to Central Square and the Red Line. One block to Memorial & Storrow Drive and the Charles River.
Location
State MA
County Middlesex
Area Cambridgeport
Zoning C-1
Direction Off River Street
Rooms
Basement Y
Primary Bedroom Level First
Kitchen Flooring - Hardwood, Countertops - Stone/Granite/Solid, Kitchen Island, Stainless Steel Appliances, Gas Stove, Lighting - Pendant, Lighting - Overhead
Interior
Heating Baseboard, Natural Gas, Unit Control
Cooling Window Unit(s)
Flooring Tile, Hardwood, Engineered Hardwood
Appliance Range, Dishwasher, Disposal, Refrigerator, Washer, Dryer, Plumbed For Ice Maker
Laundry First Floor, In Unit, Electric Dryer Hookup, Washer Hookup
Exterior
Exterior Feature Patio, Fenced Yard, Screens, Rain Gutters, Stone Wall
Fence Security, Fenced
Community Features Public Transportation, Shopping, Tennis Court(s), Park, Laundromat, Highway Access, Private School, Public School, T-Station, University
Utilities Available for Gas Range, for Electric Range, for Gas Oven, for Electric Oven, for Electric Dryer, Washer Hookup, Icemaker Connection
Waterfront false
Roof Type Rubber
Total Parking Spaces 1
Garage No
Building
Story 2
Sewer Public Sewer
Water Public
Others
Pets Allowed Yes
Senior Community false
Read Less Info
Want to know what your home might be worth? Contact us for a FREE valuation!

Our team is ready to help you sell your home for the highest possible price ASAP
Bought with Keystone Homes Group • Keller Williams Realty Boston Northwest
GET MORE INFORMATION

Real Estate Agent | Lic# 9532671







