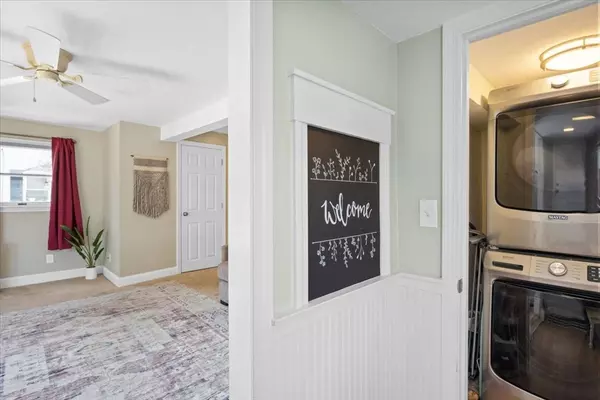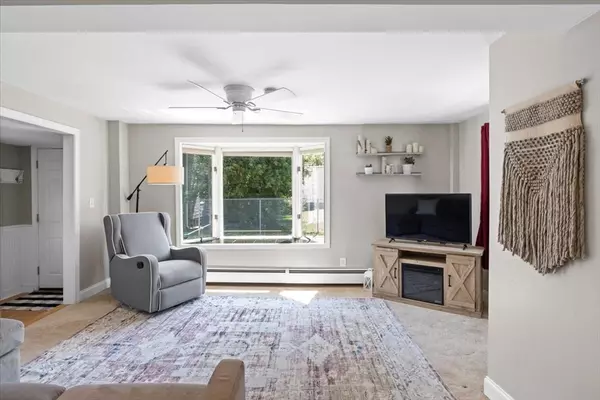$533,000
$530,000
0.6%For more information regarding the value of a property, please contact us for a free consultation.
3 Beds
1.5 Baths
1,318 SqFt
SOLD DATE : 08/13/2024
Key Details
Sold Price $533,000
Property Type Single Family Home
Sub Type Single Family Residence
Listing Status Sold
Purchase Type For Sale
Square Footage 1,318 sqft
Price per Sqft $404
MLS Listing ID 73263017
Sold Date 08/13/24
Style Colonial
Bedrooms 3
Full Baths 1
Half Baths 1
HOA Y/N false
Year Built 1940
Annual Tax Amount $5,354
Tax Year 2024
Lot Size 2,613 Sqft
Acres 0.06
Property Description
Welcome home to this adorable 3 bedroom, 1.5 bath home situated in a prime location within walking distance to downtown Salem and Peabody and all their amenities. The cozy living room, featuring a charming bay window, flows seamlessly into an open-concept kitchen equipped with stainless steel appliances including a brand new dishwasher. The kitchen also includes a breakfast bar, perfect for casual dining and a large pantry that provides ample storage space for all your culinary essentials. The first floor includes a versatile bedroom currently used as an office and a half bath. Upstairs, you’ll find two generously sized bedrooms with ample closet space and a full bathroom. Step outside to enjoy your beautiful fenced-in backyard from under the pergola, perfect for outdoor gatherings. Additionally, there is off street parking in the back for your convenience. Make this special house your home just in time to pick the fresh blueberries! OFFER DEADLINE MON 7/15 @5PM
Location
State MA
County Essex
Zoning R2
Direction Boston St. to Stafford to Beaver (one-way). Don't turn on Watson. Parking in the back on Silver
Rooms
Primary Bedroom Level Second
Kitchen Bathroom - Half, Flooring - Laminate, Dining Area, Pantry, Countertops - Upgraded, Breakfast Bar / Nook, Exterior Access, Open Floorplan, Recessed Lighting, Stainless Steel Appliances, Lighting - Overhead
Interior
Heating Baseboard, Natural Gas
Cooling Window Unit(s)
Flooring Carpet, Laminate
Appliance Gas Water Heater, Range, Dishwasher, Microwave, Refrigerator
Laundry First Floor, Washer Hookup
Exterior
Exterior Feature Cabana, Rain Gutters, Storage, Fenced Yard, Fruit Trees
Fence Fenced/Enclosed, Fenced
Community Features Public Transportation, Shopping, Highway Access, House of Worship, Public School, T-Station
Utilities Available for Electric Range, Washer Hookup
Waterfront false
Roof Type Asphalt/Composition Shingles
Total Parking Spaces 2
Garage No
Building
Lot Description Level
Foundation Stone
Sewer Public Sewer
Water Public
Others
Senior Community false
Read Less Info
Want to know what your home might be worth? Contact us for a FREE valuation!

Our team is ready to help you sell your home for the highest possible price ASAP
Bought with Maura J. Glowik • Century 21 North East
GET MORE INFORMATION

Real Estate Agent | Lic# 9532671







