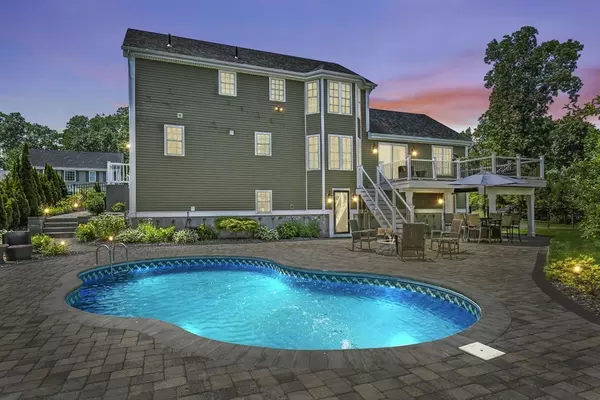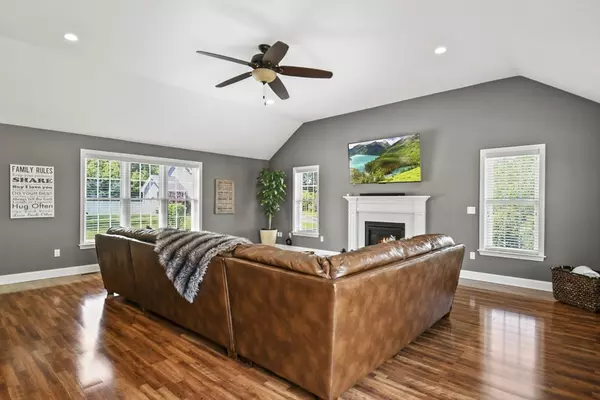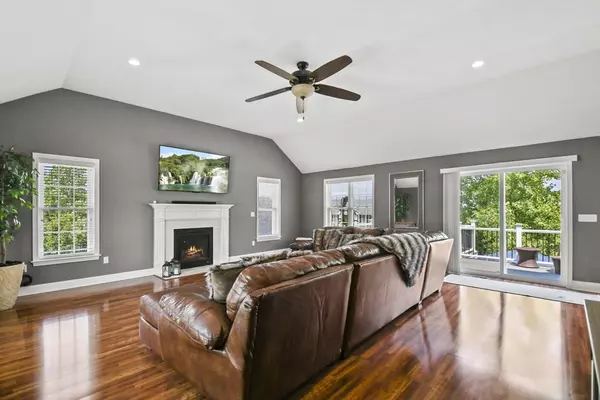$885,000
$899,900
1.7%For more information regarding the value of a property, please contact us for a free consultation.
4 Beds
3.5 Baths
3,258 SqFt
SOLD DATE : 08/14/2024
Key Details
Sold Price $885,000
Property Type Single Family Home
Sub Type Single Family Residence
Listing Status Sold
Purchase Type For Sale
Square Footage 3,258 sqft
Price per Sqft $271
MLS Listing ID 73255389
Sold Date 08/14/24
Style Colonial
Bedrooms 4
Full Baths 3
Half Baths 1
HOA Y/N false
Year Built 2015
Annual Tax Amount $9,125
Tax Year 2024
Lot Size 0.460 Acres
Acres 0.46
Property Description
Welcome to your exquisite dream home! This stunning 4-bedroom, 3.5-bathroom residence offers the perfect blend of luxury and comfort. The incredible backyard oasis will be where you spend your time during the summer, featuring an in-ground lagoon-shaped pool, a beautifully manicured yard, mature landscaping, and a convenient irrigation system – ideal for relaxation and outdoor entertainment. Inside, the finished basement is equally impressive, boasting a wet bar, a media room, a full bathroom, and a versatile bonus room. The spacious main level includes a bright living area, a gourmet kitchen with modern appliances, and an elegant dining area. The primary suite provides a private retreat with a luxurious en-suite bathroom and walk-in closet. Additional bedrooms are generously sized for comfort and privacy. Combining indoor elegance with outdoor bliss, this home perfectly blends functionality and charm. Don’t miss out on this exceptional property! Schedule a viewing today.
Location
State MA
County Worcester
Zoning S-3
Direction Grafton St to Autumn Gate Circle
Rooms
Family Room Cathedral Ceiling(s), Ceiling Fan(s), Flooring - Laminate, Cable Hookup, Deck - Exterior, Recessed Lighting, Slider
Basement Full, Partially Finished, Walk-Out Access, Interior Entry, Garage Access, Concrete
Primary Bedroom Level Second
Dining Room Flooring - Laminate
Kitchen Flooring - Stone/Ceramic Tile, Dining Area, Countertops - Stone/Granite/Solid, Kitchen Island, Breakfast Bar / Nook, Recessed Lighting, Stainless Steel Appliances
Interior
Interior Features Bathroom - Half, Countertops - Stone/Granite/Solid, Wet bar, Cable Hookup, High Speed Internet Hookup, Recessed Lighting, Closet, Bathroom, Media Room, Bonus Room, Wet Bar, Wired for Sound, Internet Available - Broadband
Heating Forced Air, Natural Gas
Cooling Central Air
Flooring Tile, Vinyl, Wood Laminate, Flooring - Stone/Ceramic Tile, Laminate
Fireplaces Number 1
Fireplaces Type Family Room
Appliance Electric Water Heater, Water Heater, Range, Dishwasher, Disposal, Microwave, Refrigerator, Washer, Dryer, Stainless Steel Appliance(s)
Laundry Dryer Hookup - Electric, Washer Hookup, Electric Dryer Hookup, First Floor
Exterior
Exterior Feature Deck - Composite, Patio, Pool - Inground, Rain Gutters, Storage, Professional Landscaping, Sprinkler System, Fenced Yard
Garage Spaces 2.0
Fence Fenced/Enclosed, Fenced
Pool In Ground
Community Features Public Transportation, Shopping, Tennis Court(s), Park, Walk/Jog Trails, Medical Facility, Laundromat, Bike Path, Conservation Area, Highway Access, House of Worship, Public School, T-Station
Utilities Available for Electric Range, for Electric Oven, for Electric Dryer, Washer Hookup
Waterfront false
View Y/N Yes
View Scenic View(s)
Roof Type Shingle
Total Parking Spaces 6
Garage Yes
Private Pool true
Building
Lot Description Cleared, Gentle Sloping
Foundation Concrete Perimeter
Sewer Public Sewer
Water Public
Others
Senior Community false
Read Less Info
Want to know what your home might be worth? Contact us for a FREE valuation!

Our team is ready to help you sell your home for the highest possible price ASAP
Bought with Jason Pincomb • Lamacchia Realty, Inc.
GET MORE INFORMATION

Real Estate Agent | Lic# 9532671







