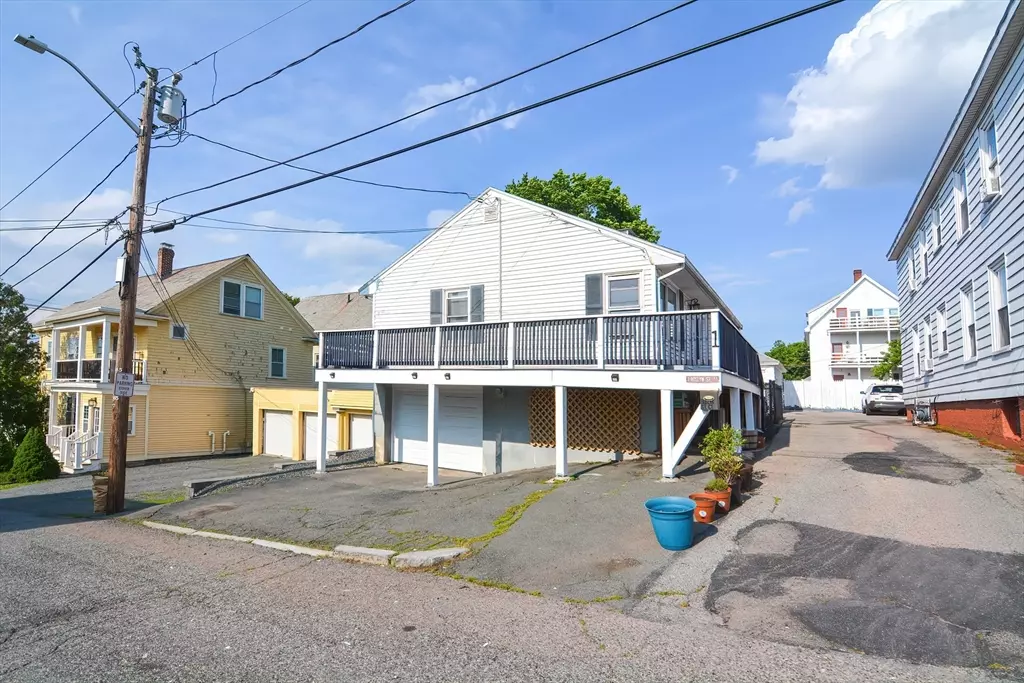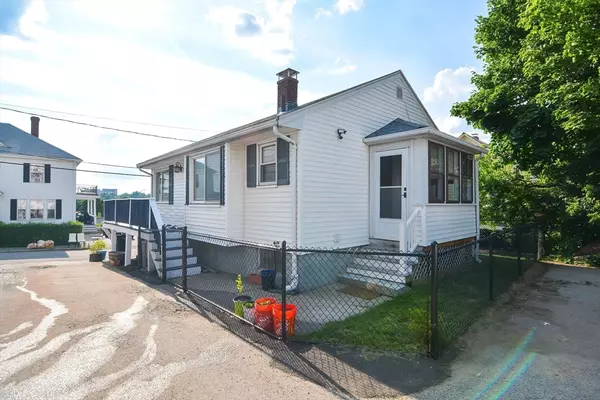$430,000
$448,000
4.0%For more information regarding the value of a property, please contact us for a free consultation.
2 Beds
1 Bath
700 SqFt
SOLD DATE : 08/12/2024
Key Details
Sold Price $430,000
Property Type Single Family Home
Sub Type Single Family Residence
Listing Status Sold
Purchase Type For Sale
Square Footage 700 sqft
Price per Sqft $614
MLS Listing ID 73258001
Sold Date 08/12/24
Style Raised Ranch
Bedrooms 2
Full Baths 1
HOA Y/N false
Year Built 1950
Annual Tax Amount $3,980
Tax Year 2023
Lot Size 2,178 Sqft
Acres 0.05
Property Description
Discover the charm and allure of this delightful Single Family Home, a perfect starter home and a rare find in Salem! Nestled in a wonderful neighborhood, just minutes from downtown, this 2-bedroom, 1-bath gem boasts an updated eat-in kitchen featuring quartz countertops, pristine white cabinetry, a spacious pantry, and hardwood floors that extend throughout the main living areas.The home welcomes you with a 3-season porch overlooking a small fenced-in yard. Below, a sizable basement with tall ceilings offers versatile potential, currently serving as an artist's haven complete with a mini-split AC/heating system. Convenience is key with an attached garage and two additional off-street parking spaces.Step outside to enjoy your newly updated wrap-around porch, perfect for savoring Salem's vibrant summers. Join us Saturday July 6th 130a-130pm ~ Open House!
Location
State MA
County Essex
Zoning B4
Direction Canal St, Turn onto St. Paul, Then turn onto Roslyn St CT
Rooms
Basement Full, Garage Access
Primary Bedroom Level First
Kitchen Flooring - Hardwood, Dining Area, Pantry, Countertops - Stone/Granite/Solid, Cabinets - Upgraded, Recessed Lighting, Lighting - Pendant
Interior
Heating Forced Air
Cooling Window Unit(s), Ductless
Flooring Wood, Carpet
Appliance Gas Water Heater, Range, Dishwasher, Microwave, Refrigerator, Freezer
Laundry In Basement, Electric Dryer Hookup, Washer Hookup
Exterior
Exterior Feature Porch, Deck, Deck - Wood, Fenced Yard
Garage Spaces 1.0
Fence Fenced/Enclosed, Fenced
Community Features Public Transportation, Shopping, Park, Walk/Jog Trails, Medical Facility, Laundromat, Highway Access, House of Worship, Private School, Public School, T-Station, University
Utilities Available for Electric Range, for Electric Oven, for Electric Dryer, Washer Hookup
Waterfront false
Waterfront Description Beach Front
Roof Type Wood
Total Parking Spaces 2
Garage Yes
Building
Lot Description Easements
Foundation Block
Sewer Public Sewer
Water Public
Others
Senior Community false
Read Less Info
Want to know what your home might be worth? Contact us for a FREE valuation!

Our team is ready to help you sell your home for the highest possible price ASAP
Bought with Andrew Coppola • Coppola Realty Company, LLC
GET MORE INFORMATION

Real Estate Agent | Lic# 9532671







