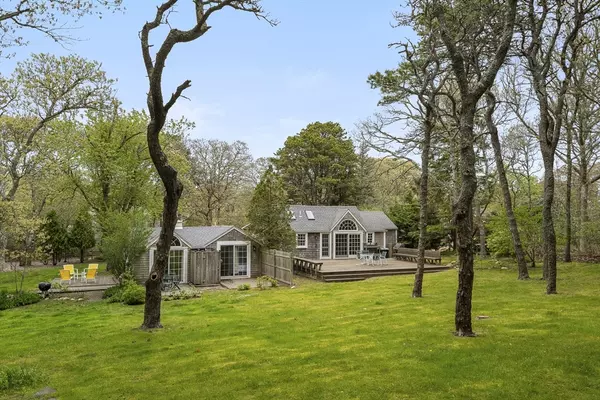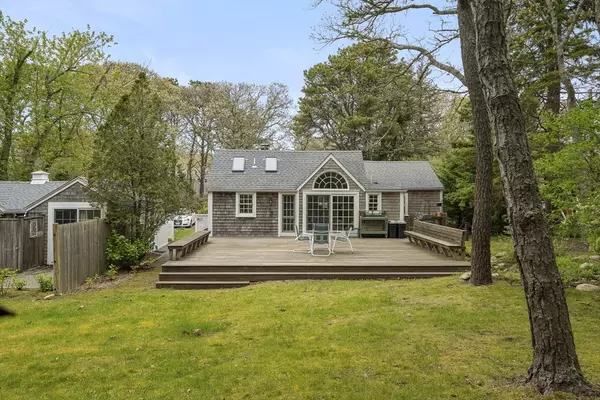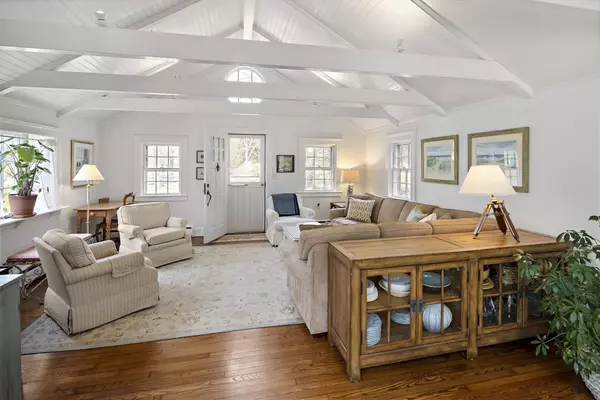$1,510,000
$1,575,000
4.1%For more information regarding the value of a property, please contact us for a free consultation.
2 Beds
2.5 Baths
1,436 SqFt
SOLD DATE : 08/13/2024
Key Details
Sold Price $1,510,000
Property Type Single Family Home
Sub Type Single Family Residence
Listing Status Sold
Purchase Type For Sale
Square Footage 1,436 sqft
Price per Sqft $1,051
MLS Listing ID 73240603
Sold Date 08/13/24
Style Cape
Bedrooms 2
Full Baths 2
Half Baths 1
HOA Y/N false
Year Built 1950
Annual Tax Amount $3,242
Tax Year 2024
Lot Size 0.580 Acres
Acres 0.58
Property Description
Privately sited in a quiet neighborhood on Oakdale Drive, abutting Edgartown Golf Club, this property offers a bright and spacious cathedral ceiling 1-bedroom, 1.5-bath home and a charming 1-bedroom, 1-bath cottage. The location is ideal with proximity to the bike path, State Beach, and the Village. The home features an open floor plan with beamed ceilings, skylights, and sliders to an expansive deck for extended outdoor entertaining. The cottage also embraces abundant natural light, with a vaulted ceiling and 2 sets of slider doors to a private deck, patio, and outdoor shower. Being sold furnished except for some personal items, this offering is a rare opportunity not to be missed. The septic system did not pass the Title V inspection. Sourati Engineering Group has been engaged to design and obtain Town approvals for a three-bedroom sewerage disposal system. Seller will contribute up to $20,000 at closing to the repair/execution of the Title V compliant system.
Location
State MA
County Dukes
Area Edgartown
Zoning R60
Direction Oakdale Drive off of Beach Road. 19 Oakdale Drive is at the end of the street on the right.
Rooms
Basement Partial, Bulkhead, Unfinished
Primary Bedroom Level Main, First
Dining Room Cathedral Ceiling(s), Beamed Ceilings, Flooring - Hardwood, Deck - Exterior, Exterior Access, Open Floorplan, Slider
Kitchen Bathroom - Half, Skylight, Cathedral Ceiling(s), Beamed Ceilings, Flooring - Stone/Ceramic Tile, Countertops - Stone/Granite/Solid, Exterior Access
Interior
Interior Features Home Office
Heating Ductless
Cooling Ductless
Flooring Tile, Laminate, Hardwood, Flooring - Wood
Appliance Electric Water Heater, Range, Dishwasher, Microwave, Refrigerator, Washer, Dryer
Laundry Electric Dryer Hookup, Washer Hookup, In Basement
Exterior
Exterior Feature Deck - Wood, Patio, Sprinkler System, Outdoor Shower
Community Features Public Transportation, Shopping, Walk/Jog Trails, Golf, Bike Path, House of Worship, Public School
Utilities Available for Electric Oven, for Electric Dryer
Waterfront false
Waterfront Description Beach Front,Ocean,Sound,Walk to,1/2 to 1 Mile To Beach,Beach Ownership(Public)
Roof Type Shingle
Total Parking Spaces 4
Garage No
Building
Lot Description Wooded, Cleared, Level
Foundation Block
Sewer Private Sewer
Water Private
Others
Senior Community false
Read Less Info
Want to know what your home might be worth? Contact us for a FREE valuation!

Our team is ready to help you sell your home for the highest possible price ASAP
Bought with Jarrett Hurwitz • Keller Williams Realty
GET MORE INFORMATION

Real Estate Agent | Lic# 9532671







